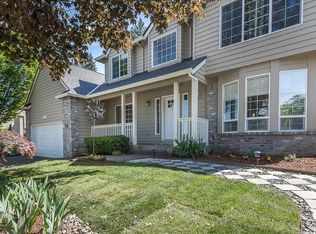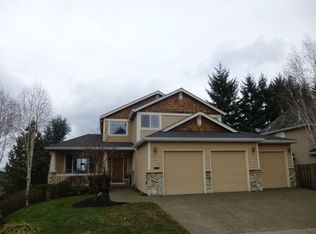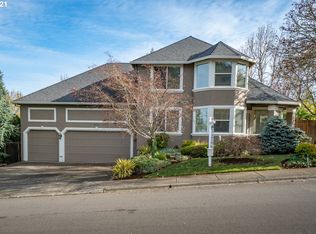Sold
$775,000
16796 SW Nafus Ln, Beaverton, OR 97007
4beds
2,340sqft
Residential, Single Family Residence
Built in 1994
7,405.2 Square Feet Lot
$751,100 Zestimate®
$331/sqft
$3,358 Estimated rent
Home value
$751,100
$706,000 - $796,000
$3,358/mo
Zestimate® history
Loading...
Owner options
Explore your selling options
What's special
Explore this meticulously updated residence nestled in a tranquil cul-de-sac within the beautiful Cooper Mountain neighborhood and the MountainSide School District. This home showcases comprehensive renovations that seamlessly blend style and functionality. The gourmet custom kitchen features stainless steel appliances, exquisite maple hardwood flooring, and elegant quartz countertops—ideal for culinary enthusiasts. Additionally, the property is enhanced by custom iron railing, adding a touch of sophistication.The master bath offers a luxurious retreat with quartz countertops, a double vanity, and a custom walk-in shower adorned with marble tiles and heated floors for added comfort.This residence features four spacious bedrooms with large windows that invite natural light and offer inviting views, enhancing the home's warm ambiance. Enjoy the convenience of a three-car heated garage, providing ample space for vehicles and storage.Step outside to your private backyard, meticulously designed with beautiful landscaping and a comprehensive irrigation system for effortless maintenance—ideal for entertaining or relaxing. Situated on a corner lot, this home offers added privacy and a sense of openness.Located on Cooper mountain and in the highly sought-after Mountainside School District, this property is a must-see for discerning buyers. Schedule your viewing today!
Zillow last checked: 8 hours ago
Listing updated: March 07, 2025 at 06:07am
Listed by:
Chad Hohman 503-789-0765,
HomeTown Realty
Bought with:
Jason Connelly, 201236907
Inhabit Real Estate
Source: RMLS (OR),MLS#: 24025541
Facts & features
Interior
Bedrooms & bathrooms
- Bedrooms: 4
- Bathrooms: 3
- Full bathrooms: 2
- Partial bathrooms: 1
- Main level bathrooms: 1
Primary bedroom
- Features: Suite, Walkin Closet, Walkin Shower
- Level: Upper
Bedroom 2
- Level: Upper
Bedroom 3
- Level: Upper
Bedroom 4
- Level: Upper
Dining room
- Level: Main
Family room
- Level: Main
Kitchen
- Features: Dishwasher, Disposal, Gas Appliances, Island
- Level: Main
Living room
- Level: Main
Heating
- Forced Air 90
Cooling
- Central Air
Appliances
- Included: Built In Oven, Dishwasher, Disposal, Gas Appliances, Gas Water Heater
Features
- High Ceilings, Marble, Quartz, Kitchen Island, Suite, Walk-In Closet(s), Walkin Shower
- Windows: Vinyl Frames
- Basement: Crawl Space
- Number of fireplaces: 1
- Fireplace features: Gas, Insert
Interior area
- Total structure area: 2,340
- Total interior livable area: 2,340 sqft
Property
Parking
- Total spaces: 3
- Parking features: Driveway, On Street, Attached
- Attached garage spaces: 3
- Has uncovered spaces: Yes
Features
- Stories: 2
- Exterior features: Yard
- Has spa: Yes
- Spa features: Bath
- Fencing: Fenced
Lot
- Size: 7,405 sqft
- Features: Corner Lot, Cul-De-Sac, SqFt 7000 to 9999
Details
- Parcel number: R2025290
- Zoning: SFR
Construction
Type & style
- Home type: SingleFamily
- Architectural style: Craftsman
- Property subtype: Residential, Single Family Residence
Materials
- Lap Siding
- Foundation: Concrete Perimeter
- Roof: Composition
Condition
- Resale
- New construction: No
- Year built: 1994
Utilities & green energy
- Gas: Gas
- Sewer: Public Sewer
- Water: Public
- Utilities for property: Cable Connected
Community & neighborhood
Location
- Region: Beaverton
Other
Other facts
- Listing terms: Conventional,FHA,VA Loan
- Road surface type: Paved
Price history
| Date | Event | Price |
|---|---|---|
| 3/6/2025 | Sold | $775,000+3.9%$331/sqft |
Source: | ||
| 1/8/2025 | Pending sale | $745,999$319/sqft |
Source: | ||
| 11/12/2024 | Price change | $745,999-1.8%$319/sqft |
Source: | ||
| 10/6/2024 | Listed for sale | $759,999+38.2%$325/sqft |
Source: | ||
| 9/30/2017 | Listing removed | $549,950$235/sqft |
Source: HomeTown Realty #17313139 | ||
Public tax history
| Year | Property taxes | Tax assessment |
|---|---|---|
| 2024 | $8,086 +6.5% | $429,480 +3% |
| 2023 | $7,595 +3.6% | $416,980 +3% |
| 2022 | $7,330 +3.7% | $404,840 |
Find assessor info on the county website
Neighborhood: 97007
Nearby schools
GreatSchools rating
- 7/10Cooper Mountain Elementary SchoolGrades: K-5Distance: 0.4 mi
- 6/10Highland Park Middle SchoolGrades: 6-8Distance: 1.7 mi
- 8/10Mountainside High SchoolGrades: 9-12Distance: 2.1 mi
Schools provided by the listing agent
- Elementary: Cooper Mountain
- Middle: Highland Park
- High: Mountainside
Source: RMLS (OR). This data may not be complete. We recommend contacting the local school district to confirm school assignments for this home.
Get a cash offer in 3 minutes
Find out how much your home could sell for in as little as 3 minutes with a no-obligation cash offer.
Estimated market value
$751,100
Get a cash offer in 3 minutes
Find out how much your home could sell for in as little as 3 minutes with a no-obligation cash offer.
Estimated market value
$751,100


