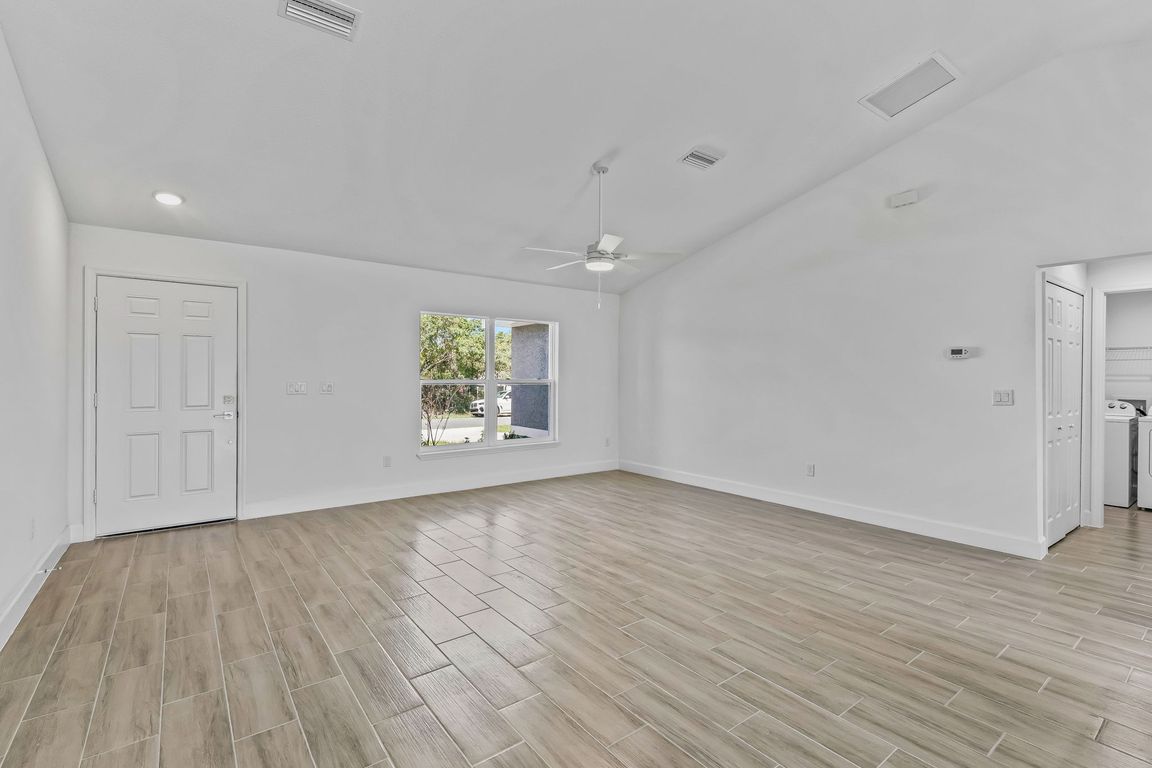
New construction
$296,000
3beds
1,334sqft
16797 SW 44th Cir, Ocala, FL 34473
3beds
1,334sqft
Single family residence
Built in 2025
0.29 Acres
2 Attached garage spaces
$222 price/sqft
What's special
This beautiful new construction, move-in ready home in Marion Oaks in corner lot offers 3 bedrooms and 2 bathrooms in an unbeatable location. It features ceramic tile throughout, an open floor plan filled with natural light, and refined details that make it stand out. The spacious kitchen is a chef’s dream ...
- 91 days |
- 89 |
- 12 |
Source: Stellar MLS,MLS#: OM707757 Originating MLS: Ocala - Marion
Originating MLS: Ocala - Marion
Travel times
Living Room
Kitchen
Primary Bedroom
Zillow last checked: 8 hours ago
Listing updated: September 13, 2025 at 02:08pm
Listing Provided by:
Maria Bernal 561-329-2609,
REMAX/PREMIER REALTY 352-732-3222
Source: Stellar MLS,MLS#: OM707757 Originating MLS: Ocala - Marion
Originating MLS: Ocala - Marion

Facts & features
Interior
Bedrooms & bathrooms
- Bedrooms: 3
- Bathrooms: 2
- Full bathrooms: 2
Primary bedroom
- Features: Walk-In Closet(s)
- Level: First
- Area: 168 Square Feet
- Dimensions: 14x12
Bedroom 1
- Features: Built-in Closet
- Level: First
- Area: 132 Square Feet
- Dimensions: 12x11
Bedroom 2
- Features: Built-in Closet
- Level: First
- Area: 120 Square Feet
- Dimensions: 10x12
Primary bathroom
- Level: First
Primary bathroom
- Level: First
- Area: 66 Square Feet
- Dimensions: 11x6
Bathroom 2
- Level: First
- Area: 48 Square Feet
- Dimensions: 8x6
Kitchen
- Level: First
- Area: 304 Square Feet
- Dimensions: 19x16
Laundry
- Level: First
Living room
- Level: First
- Area: 285 Square Feet
- Dimensions: 19x15
Office
- Level: First
Heating
- Electric
Cooling
- Central Air
Appliances
- Included: Cooktop, Dishwasher, Disposal, Dryer, Electric Water Heater, Microwave, Range, Refrigerator, Washer
- Laundry: Laundry Room
Features
- Cathedral Ceiling(s), Ceiling Fan(s), High Ceilings, Kitchen/Family Room Combo, Open Floorplan, Primary Bedroom Main Floor, Solid Wood Cabinets
- Flooring: Ceramic Tile
- Doors: Sliding Doors
- Has fireplace: No
Interior area
- Total structure area: 1,898
- Total interior livable area: 1,334 sqft
Video & virtual tour
Property
Parking
- Total spaces: 2
- Parking features: Garage - Attached
- Attached garage spaces: 2
Features
- Levels: One
- Stories: 1
- Exterior features: Garden, Other
Lot
- Size: 0.29 Acres
- Dimensions: 102 x 125
Details
- Parcel number: 8006072041
- Zoning: R1
- Special conditions: None
Construction
Type & style
- Home type: SingleFamily
- Property subtype: Single Family Residence
Materials
- Block
- Foundation: Slab
- Roof: Shingle
Condition
- Completed
- New construction: Yes
- Year built: 2025
Details
- Warranty included: Yes
Utilities & green energy
- Sewer: Septic Tank
- Water: Public
- Utilities for property: Cable Available, Electricity Connected, Water Connected
Community & HOA
Community
- Subdivision: MARION OAKS UN 06
HOA
- Has HOA: No
- Pet fee: $0 monthly
Location
- Region: Ocala
Financial & listing details
- Price per square foot: $222/sqft
- Tax assessed value: $27,500
- Annual tax amount: $578
- Date on market: 8/18/2025
- Cumulative days on market: 92 days
- Ownership: Fee Simple
- Total actual rent: 0
- Electric utility on property: Yes
- Road surface type: Asphalt, Paved