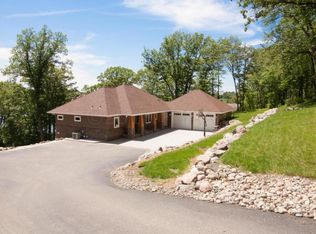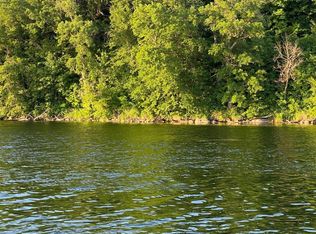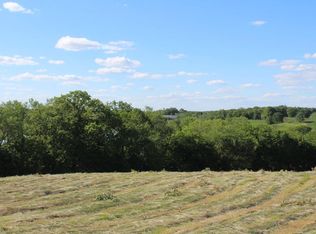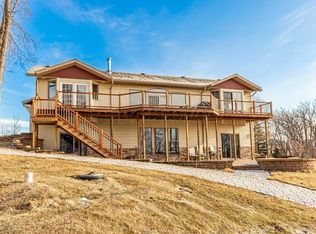Closed
$1,555,000
16798 Bird Dog Cir, Audubon, MN 56511
7beds
5,650sqft
Single Family Residence
Built in 2012
2.02 Acres Lot
$1,537,800 Zestimate®
$275/sqft
$4,375 Estimated rent
Home value
$1,537,800
Estimated sales range
Not available
$4,375/mo
Zestimate® history
Loading...
Owner options
Explore your selling options
What's special
Total living space 5,908 square feet. Literally room for everyone. The main house is absolutely stunning with wide open floor plan and tall vaulted ceilings with exposed beams. Two fireplaces, formal dining, covered front porch, primary bedroom has walkout to the veranda overlooking the unbelievable views of the lake and abundance of landscaping. The walkout basement has three bedrooms and two bathrooms, large family room and additional workout room/bar/bonus room. The garage is heated and finished with beautiful tongue and groove ceiling. Epoxy floor. The guest house has two bedrooms and 2 baths. Vaulted ceilings with a fireplace and custom cabinets, tile shower. Washer/dryer in the apartment. The covered porch is perfect for relaxing any and all hours of the day. The detached shop is of course completely finished with custom woodworking and is a perfect spot for working on all the toys. The she shed/man cave is a fun oasis close to the beach and provides a getaway for yet another place to relax and have some lake fun. The beach is sandy and ready for much summer fun.
Zillow last checked: 8 hours ago
Listing updated: September 30, 2025 at 09:24pm
Listed by:
Scott Breidenbach 701-793-5035,
Beyond Realty
Bought with:
Ryan Endres
Trilogy Real Estate
Source: NorthstarMLS as distributed by MLS GRID,MLS#: 6709617
Facts & features
Interior
Bedrooms & bathrooms
- Bedrooms: 7
- Bathrooms: 6
- Full bathrooms: 1
- 3/4 bathrooms: 3
- 1/2 bathrooms: 1
- 1/4 bathrooms: 1
Bedroom 1
- Level: Main
Bedroom 2
- Level: Main
Bedroom 3
- Level: Basement
Bedroom 4
- Level: Basement
Bedroom 5
- Level: Basement
Bedroom 6
- Level: Second
Bathroom
- Level: Main
Bathroom
- Level: Main
Bathroom
- Level: Basement
Bathroom
- Level: Basement
Bathroom
- Level: Second
Bathroom
- Level: Basement
Other
- Level: Basement
Bonus room
- Level: Second
Deck
- Level: Main
Deck
- Level: Second
Dining room
- Level: Main
Family room
- Level: Main
Family room
- Level: Basement
Kitchen
- Level: Main
Kitchen
- Level: Second
Laundry
- Level: Main
Living room
- Level: Second
Other
- Level: Basement
Patio
- Level: Basement
Utility room
- Level: Basement
Heating
- Forced Air
Cooling
- Central Air
Features
- Basement: Finished,Concrete
- Number of fireplaces: 4
Interior area
- Total structure area: 5,650
- Total interior livable area: 5,650 sqft
- Finished area above ground: 2,225
- Finished area below ground: 2,000
Property
Parking
- Total spaces: 7
- Parking features: Attached, Detached
- Attached garage spaces: 7
- Details: Garage Door Height (8), Garage Door Width (16)
Accessibility
- Accessibility features: None
Features
- Levels: One
- Stories: 1
- Waterfront features: Lake Front, Waterfront Num(03050600), Lake Bottom(Sand, Soft), Lake Acres(939), Lake Depth(34)
- Body of water: Little Cormorant
- Frontage length: Water Frontage: 213
Lot
- Size: 2.02 Acres
Details
- Foundation area: 2225
- Parcel number: 020409000
- Zoning description: Residential-Single Family
Construction
Type & style
- Home type: SingleFamily
- Property subtype: Single Family Residence
Materials
- Steel Siding
Condition
- Age of Property: 13
- New construction: No
- Year built: 2012
Utilities & green energy
- Gas: Propane
- Sewer: Mound Septic
- Water: Well
Community & neighborhood
Location
- Region: Audubon
- Subdivision: Vizsla Beach
HOA & financial
HOA
- Has HOA: No
Price history
| Date | Event | Price |
|---|---|---|
| 6/2/2025 | Sold | $1,555,000+0.3%$275/sqft |
Source: | ||
| 5/16/2025 | Pending sale | $1,550,000$274/sqft |
Source: | ||
| 5/1/2025 | Listed for sale | $1,550,000$274/sqft |
Source: | ||
Public tax history
| Year | Property taxes | Tax assessment |
|---|---|---|
| 2025 | $10,930 -5.4% | $1,411,100 +11.4% |
| 2024 | $11,560 +29.7% | $1,267,200 -5.8% |
| 2023 | $8,910 +7.4% | $1,345,500 +16.3% |
Find assessor info on the county website
Neighborhood: 56511
Nearby schools
GreatSchools rating
- 5/10Lake Park Audubon Elementary SchoolGrades: PK-6Distance: 4 mi
- 6/10Lake Park Audubon SecondaryGrades: 7-12Distance: 5.9 mi

Get pre-qualified for a loan
At Zillow Home Loans, we can pre-qualify you in as little as 5 minutes with no impact to your credit score.An equal housing lender. NMLS #10287.



