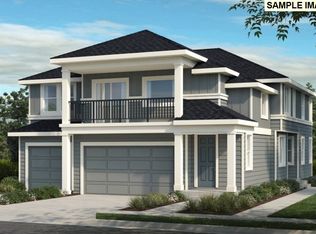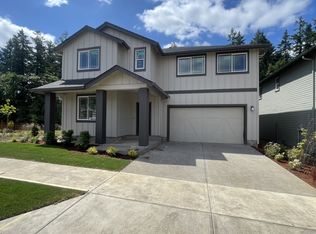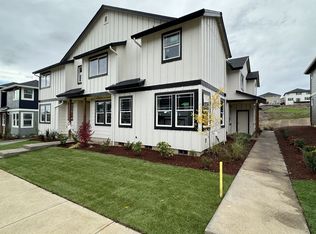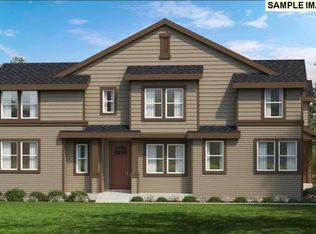Sold
$520,000
16799 SW Colorado Ln, Tigard, OR 97224
4beds
2,026sqft
Residential, Condominium
Built in 2023
-- sqft lot
$494,300 Zestimate®
$257/sqft
$2,841 Estimated rent
Home value
$494,300
$460,000 - $529,000
$2,841/mo
Zestimate® history
Loading...
Owner options
Explore your selling options
What's special
MLS#23361079. REPRESENTATIVE PHOTOS ADDED. December Completion! The Wembley plan at South River Terrace ~ Duplex style living like you never imagined it! This top-level plan features a two-car garage with direct interior access to the staircase leading to the core of the home. Once upstairs on the 2nd level, the main living area opens in every direction. Everything you need to entertain or relax at home, in one convenient open-plan space with gorgeous, vaulted ceilings and a covered balcony. The primary suite boasts a large walk-in closet and deluxe bath with double sinks. Three additional bedrooms share a pair of full baths and Bedroom 4 can easily turn into a den or private home office. Close to Progress Ridge, shopping, restaurants, and entertainment. Easy access to downtown Portland, and Scholls Ferry/HWY 217. Take the backroads to Oregon Beaches and wine country.
Zillow last checked: 8 hours ago
Listing updated: January 13, 2024 at 12:59am
Listed by:
Cody Jurgens 503-447-3104,
Cascadian South Corp.,
Elizabeth Davis 503-880-6188,
Cascadian South Corp.
Bought with:
OR and WA Non Rmls, NA
Non Rmls Broker
Source: RMLS (OR),MLS#: 23361079
Facts & features
Interior
Bedrooms & bathrooms
- Bedrooms: 4
- Bathrooms: 3
- Full bathrooms: 3
- Main level bathrooms: 3
Primary bedroom
- Features: Double Sinks, Walkin Closet, Walkin Shower
- Level: Main
Bedroom 2
- Level: Main
Bedroom 3
- Level: Main
Bedroom 4
- Features: Walkin Closet
- Level: Main
Dining room
- Features: Living Room Dining Room Combo
- Level: Main
Kitchen
- Features: Island
- Level: Main
Living room
- Features: Great Room
- Level: Main
Heating
- Forced Air 90
Cooling
- Central Air
Features
- High Ceilings, Walk-In Closet(s), Living Room Dining Room Combo, Kitchen Island, Great Room, Double Vanity, Walkin Shower, Pantry
- Flooring: Laminate, Wall to Wall Carpet
Interior area
- Total structure area: 2,026
- Total interior livable area: 2,026 sqft
Property
Parking
- Total spaces: 2
- Parking features: Attached
- Attached garage spaces: 2
Features
- Stories: 2
- Entry location: Upper Floor
- Patio & porch: Covered Deck
- Has view: Yes
- View description: Territorial, Trees/Woods
Lot
- Features: Terraced
Details
- Parcel number: Not Found
Construction
Type & style
- Home type: Condo
- Architectural style: Traditional
- Property subtype: Residential, Condominium
Materials
- Cement Siding
- Roof: Composition
Condition
- New Construction
- New construction: Yes
- Year built: 2023
Details
- Warranty included: Yes
Utilities & green energy
- Gas: Gas
- Sewer: Public Sewer
- Water: Public
Green energy
- Indoor air quality: Lo VOC Material
Community & neighborhood
Location
- Region: Tigard
- Subdivision: South River Terrace Innovate
HOA & financial
HOA
- Has HOA: Yes
- HOA fee: $226 monthly
- Amenities included: Commons, Exterior Maintenance, Gym, Insurance, Maintenance Grounds, Management, Pool
Other
Other facts
- Listing terms: Cash,Conventional,FHA,VA Loan
Price history
| Date | Event | Price |
|---|---|---|
| 1/12/2024 | Sold | $520,000-3.7%$257/sqft |
Source: | ||
| 12/3/2023 | Pending sale | $539,990$267/sqft |
Source: | ||
| 10/25/2023 | Price change | $539,990-0.9%$267/sqft |
Source: | ||
| 5/23/2023 | Pending sale | $544,990$269/sqft |
Source: | ||
| 5/19/2023 | Listed for sale | $544,990$269/sqft |
Source: | ||
Public tax history
Tax history is unavailable.
Neighborhood: 97224
Nearby schools
GreatSchools rating
- 4/10Alberta Rider Elementary SchoolGrades: K-5Distance: 1.9 mi
- 5/10Twality Middle SchoolGrades: 6-8Distance: 3.6 mi
- 4/10Tualatin High SchoolGrades: 9-12Distance: 5.3 mi
Schools provided by the listing agent
- Elementary: Art Rutkin
- Middle: Twality
- High: Tualatin
Source: RMLS (OR). This data may not be complete. We recommend contacting the local school district to confirm school assignments for this home.
Get a cash offer in 3 minutes
Find out how much your home could sell for in as little as 3 minutes with a no-obligation cash offer.
Estimated market value
$494,300
Get a cash offer in 3 minutes
Find out how much your home could sell for in as little as 3 minutes with a no-obligation cash offer.
Estimated market value
$494,300



