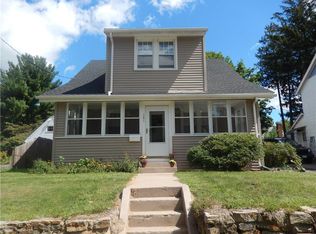Sold for $326,000 on 01/31/25
$326,000
168 Autumn Street, Manchester, CT 06040
3beds
1,351sqft
Single Family Residence
Built in 1927
10,018.8 Square Feet Lot
$343,700 Zestimate®
$241/sqft
$2,592 Estimated rent
Home value
$343,700
$313,000 - $378,000
$2,592/mo
Zestimate® history
Loading...
Owner options
Explore your selling options
What's special
Start the New Year right in this wonderful and updated home! As you walk up to the home you will notice the beautiful stonewall with flower beds and the covered front porch which would make a great place to sit and enjoy your morning cup of coffee! The first floor consists of the living room, large dining room, updated kitchen as well as a half bath and laundry. The kitchen has plenty of work space, storage space, and stainless steel appliances. From the back mudroom area there are sliders leading to a large, maintenance free composite deck and patio area. The 2nd level has all three bedrooms and the full bathroom. Both bathrooms have been tastefully renovated within the last couple of years. This home also has hardwood floors (redone this month) throughout and beautiful wood moldings and trim work. There is a Barnyard detached garage and the driveway was redone a few years ago as well!
Zillow last checked: 8 hours ago
Listing updated: February 01, 2025 at 03:53pm
Listed by:
Lisa D. Daniels 860-997-8270,
ERA Blanchard & Rossetto 860-646-2482
Bought with:
Kim L. Mauro, RES.0824008
Executive Real Estate Inc.
Source: Smart MLS,MLS#: 24065061
Facts & features
Interior
Bedrooms & bathrooms
- Bedrooms: 3
- Bathrooms: 2
- Full bathrooms: 1
- 1/2 bathrooms: 1
Primary bedroom
- Features: Ceiling Fan(s), Walk-In Closet(s), Hardwood Floor
- Level: Upper
Bedroom
- Features: Hardwood Floor
- Level: Upper
Bedroom
- Features: Hardwood Floor
- Level: Upper
Dining room
- Features: Built-in Features, Hardwood Floor
- Level: Main
Living room
- Features: Hardwood Floor
- Level: Main
Heating
- Steam, Natural Gas
Cooling
- None
Appliances
- Included: Oven/Range, Microwave, Refrigerator, Dishwasher, Gas Water Heater, Water Heater
- Laundry: Main Level
Features
- Basement: Full
- Attic: Pull Down Stairs
- Has fireplace: No
Interior area
- Total structure area: 1,351
- Total interior livable area: 1,351 sqft
- Finished area above ground: 1,351
Property
Parking
- Total spaces: 3
- Parking features: Detached, Paved, Driveway, Private
- Garage spaces: 1
- Has uncovered spaces: Yes
Features
- Patio & porch: Porch, Deck, Patio
- Exterior features: Rain Gutters
Lot
- Size: 10,018 sqft
- Features: Level
Details
- Parcel number: 2127227
- Zoning: RA
Construction
Type & style
- Home type: SingleFamily
- Architectural style: Cape Cod,Bungalow
- Property subtype: Single Family Residence
Materials
- Vinyl Siding
- Foundation: Concrete Perimeter
- Roof: Asphalt
Condition
- New construction: No
- Year built: 1927
Utilities & green energy
- Sewer: Public Sewer
- Water: Public
Community & neighborhood
Location
- Region: Manchester
- Subdivision: Highland Park
Price history
| Date | Event | Price |
|---|---|---|
| 1/31/2025 | Sold | $326,000+5.2%$241/sqft |
Source: | ||
| 12/26/2024 | Listed for sale | $310,000+37.8%$229/sqft |
Source: | ||
| 8/1/2007 | Sold | $224,900+48.9%$166/sqft |
Source: | ||
| 3/26/2002 | Sold | $151,000+51%$112/sqft |
Source: Public Record | ||
| 5/11/1993 | Sold | $100,000$74/sqft |
Source: Public Record | ||
Public tax history
| Year | Property taxes | Tax assessment |
|---|---|---|
| 2025 | $5,706 +2.9% | $143,300 |
| 2024 | $5,543 +4% | $143,300 |
| 2023 | $5,331 +3% | $143,300 |
Find assessor info on the county website
Neighborhood: Eastside
Nearby schools
GreatSchools rating
- 5/10Highland Park SchoolGrades: K-4Distance: 0.6 mi
- 4/10Illing Middle SchoolGrades: 7-8Distance: 1.1 mi
- 4/10Manchester High SchoolGrades: 9-12Distance: 1 mi
Schools provided by the listing agent
- Elementary: Highland Park
- High: Manchester
Source: Smart MLS. This data may not be complete. We recommend contacting the local school district to confirm school assignments for this home.

Get pre-qualified for a loan
At Zillow Home Loans, we can pre-qualify you in as little as 5 minutes with no impact to your credit score.An equal housing lender. NMLS #10287.
Sell for more on Zillow
Get a free Zillow Showcase℠ listing and you could sell for .
$343,700
2% more+ $6,874
With Zillow Showcase(estimated)
$350,574