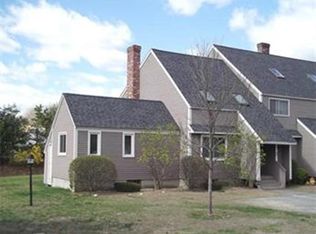Sold for $270,000
$270,000
168 Ayer Rd #F3, Shirley, MA 01464
2beds
1,256sqft
Condominium, Townhouse
Built in 1985
-- sqft lot
$-- Zestimate®
$215/sqft
$3,275 Estimated rent
Home value
Not available
Estimated sales range
Not available
$3,275/mo
Zestimate® history
Loading...
Owner options
Explore your selling options
What's special
Come check out this spacious 2 BR 1.5 BA Shirley Townhouse condo in desirable Acorn Park! Perfect for first time buyers, those downsizing, & investors adding to their portfolio, w/ 1200+ sq ft & 3 finished levels of living space. The first floor features a dining/seating area, kitchen, convenient half bath & large living room w/slider to the spacious deck. Upstairs on the 2nd floor, you’ll find the main bedroom w/dual closets & slider to your private balcony - perfect for relaxing! The 2nd bedroom is just down the hall, w/full bath between the bedrooms. On the 3rd floor, you’ll love the finished open loft space - ready for your ideas as a home office, family room, guest room - whatever you need. The unfinished basement offers plenty of additional storage space, plus laundry hookups. Conveniently located near the Shirley train stop & Devens, & less than an hour from Boston & Worcester making this an ideal location for commuters. Move right in & have snow removal covered this winter!
Zillow last checked: 8 hours ago
Listing updated: December 19, 2024 at 05:26am
Listed by:
Jeanne Bowers 978-855-3307,
LAER Realty Partners 978-249-8800
Bought with:
Steve Smith
Coldwell Banker Realty - Westford
Source: MLS PIN,MLS#: 73308014
Facts & features
Interior
Bedrooms & bathrooms
- Bedrooms: 2
- Bathrooms: 2
- Full bathrooms: 1
- 1/2 bathrooms: 1
Primary bedroom
- Features: Flooring - Wall to Wall Carpet, Balcony - Exterior
- Level: Second
- Area: 165
- Dimensions: 15 x 11
Bedroom 2
- Features: Flooring - Wall to Wall Carpet
- Level: Second
- Area: 135
- Dimensions: 15 x 9
Primary bathroom
- Features: No
Bathroom 1
- Features: Bathroom - Half, Flooring - Vinyl
- Level: First
- Area: 16
- Dimensions: 4 x 4
Bathroom 2
- Features: Bathroom - Full, Flooring - Vinyl
- Level: Second
- Area: 49
- Dimensions: 7 x 7
Dining room
- Features: Ceiling Fan(s), Flooring - Wall to Wall Carpet, Window(s) - Picture
- Level: First
- Area: 90
- Dimensions: 10 x 9
Kitchen
- Features: Flooring - Vinyl
- Level: First
- Area: 48
- Dimensions: 8 x 6
Living room
- Features: Ceiling Fan(s), Flooring - Wall to Wall Carpet, Deck - Exterior, Slider
- Level: First
- Area: 187
- Dimensions: 17 x 11
Heating
- Baseboard, Oil
Cooling
- Wall Unit(s)
Appliances
- Laundry: In Basement, In Unit, Electric Dryer Hookup, Washer Hookup
Features
- Loft
- Flooring: Vinyl, Carpet, Flooring - Wall to Wall Carpet
- Windows: Skylight(s)
- Has basement: Yes
- Has fireplace: No
- Common walls with other units/homes: 2+ Common Walls
Interior area
- Total structure area: 1,256
- Total interior livable area: 1,256 sqft
Property
Parking
- Total spaces: 2
- Parking features: Off Street, Assigned, Paved
- Uncovered spaces: 2
Features
- Patio & porch: Deck
- Exterior features: Deck, Balcony
Details
- Parcel number: M:0025 B:000B L:11F3,744279
- Zoning: R3
Construction
Type & style
- Home type: Townhouse
- Property subtype: Condominium, Townhouse
Materials
- Frame
- Roof: Shingle
Condition
- Year built: 1985
Utilities & green energy
- Electric: Circuit Breakers
- Sewer: Public Sewer
- Water: Public
- Utilities for property: for Electric Range, for Electric Dryer, Washer Hookup
Green energy
- Energy efficient items: Thermostat
Community & neighborhood
Community
- Community features: Public Transportation, Shopping, Walk/Jog Trails, Highway Access, T-Station
Location
- Region: Shirley
HOA & financial
HOA
- HOA fee: $383 monthly
- Services included: Water, Sewer, Maintenance Grounds, Snow Removal, Trash
Other
Other facts
- Listing terms: Seller W/Participate
Price history
| Date | Event | Price |
|---|---|---|
| 12/18/2024 | Sold | $270,000-3.6%$215/sqft |
Source: MLS PIN #73308014 Report a problem | ||
| 10/30/2024 | Listed for sale | $280,000$223/sqft |
Source: MLS PIN #73308014 Report a problem | ||
Public tax history
Tax history is unavailable.
Neighborhood: 01464
Nearby schools
GreatSchools rating
- 5/10Lura A. White Elementary SchoolGrades: K-5Distance: 1.4 mi
- 5/10Ayer Shirley Regional Middle SchoolGrades: 6-8Distance: 0.4 mi
- 5/10Ayer Shirley Regional High SchoolGrades: 9-12Distance: 3.1 mi

Get pre-qualified for a loan
At Zillow Home Loans, we can pre-qualify you in as little as 5 minutes with no impact to your credit score.An equal housing lender. NMLS #10287.
