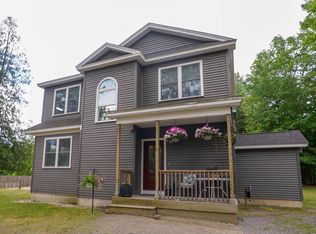This affordable 3 bedroom ranch sits on 1.8 acres offering a lot of potential. Itâs situated on a low traffic road just off of Rte 105. The kitchen features plenty of cabinet space and opens up to the dining room. The living room has a large window allowing natural light to pour in. Open floor plan. There are 3 bedrooms and a full bath that complete the first floor. Large deck that can be accessed from the sliding door in the dining, the side door in the kitchen or from one of the bedrooms. Large and open basement with 2 doors that walk out. The basement gives plenty of room for storage or a workshop. Lower concrete patio adds convenience and extends the working space in the basement. Only 8 miles to the interstate and a 10 minute drive into Saint Albans where you can enjoy lots of amenities including shopping, restaurants and parks. This house would be a perfect opportunity for a renovation loan to update and personalize! Unwrap the potential in this home, put your personal touches on it and make it yours!
This property is off market, which means it's not currently listed for sale or rent on Zillow. This may be different from what's available on other websites or public sources.
