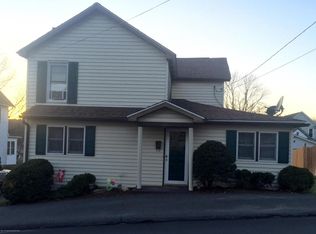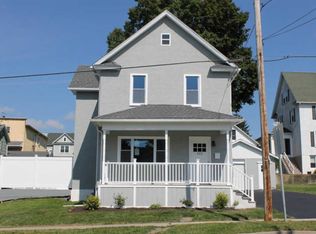Sold for $240,000 on 08/15/25
$240,000
168 Cemetery St, Archbald, PA 18403
6beds
2,981sqft
Residential, Single Family Residence
Built in 1920
6,534 Square Feet Lot
$245,400 Zestimate®
$81/sqft
$2,223 Estimated rent
Home value
$245,400
$206,000 - $290,000
$2,223/mo
Zestimate® history
Loading...
Owner options
Explore your selling options
What's special
Discover this spacious and well-maintained home featuring four finished floors of comfortable living space. Inside, you'll find six large bedrooms, the home is complemented by a mix of hardwood, vinyl, and tile flooring throughout. The dining room showcases charming natural wood pocket doors, adding character and warmth to the space.The property includes two kitchens, providing versatile options for meal preparation and entertaining. Step outside to enjoy a secluded, fenced-in yard, perfect for privacy and outdoor activities. The patio area under the porch offers an inviting space for outdoor dining and relaxation, while the enclosed porch provides additional versatile living space.Additional highlights include a dedicated recreation room for leisure activities, and a two-car garage for convenient parking and storage. Impeccably maintained and exceptionally clean, this home offers a comfortable and inviting environment ready for its next owners.
Zillow last checked: 8 hours ago
Listing updated: August 15, 2025 at 12:29pm
Listed by:
Mark Colarossi,
ERA One Source Realty
Bought with:
PAMELA CADMAN-ROMALDINI, RS163687A
Coldwell Banker Town & Country Properties
Source: GSBR,MLS#: SC252077
Facts & features
Interior
Bedrooms & bathrooms
- Bedrooms: 6
- Bathrooms: 2
- Full bathrooms: 2
Primary bedroom
- Area: 171.61 Square Feet
- Dimensions: 13.1 x 13.1
Bedroom 1
- Area: 178.3 Square Feet
- Dimensions: 13.11 x 13.6
Bedroom 2
- Area: 142.8 Square Feet
- Dimensions: 10.5 x 13.6
Bedroom 3
- Area: 136.24 Square Feet
- Dimensions: 10.4 x 13.1
Bedroom 5
- Area: 164.7 Square Feet
- Dimensions: 12.2 x 13.5
Bedroom 6
- Area: 169.58 Square Feet
- Dimensions: 12.2 x 13.9
Bathroom 1
- Area: 93.73 Square Feet
- Dimensions: 10.3 x 9.1
Bathroom 2
- Area: 40.87 Square Feet
- Dimensions: 6.7 x 6.1
Dining room
- Area: 179.47 Square Feet
- Dimensions: 13.7 x 13.1
Family room
- Area: 278.72 Square Feet
- Dimensions: 13.4 x 20.8
Kitchen
- Area: 100.01 Square Feet
- Dimensions: 13.7 x 7.3
Kitchen
- Area: 193.05 Square Feet
- Dimensions: 13.5 x 14.3
Laundry
- Area: 178.2 Square Feet
- Dimensions: 13.5 x 13.2
Living room
- Area: 179.47 Square Feet
- Dimensions: 13.7 x 13.1
Other
- Area: 244.35 Square Feet
- Dimensions: 13.5 x 18.1
Utility room
- Area: 236.25 Square Feet
- Dimensions: 13.5 x 17.5
Heating
- Natural Gas
Cooling
- None
Appliances
- Included: Dishwasher, Refrigerator, Electric Oven
- Laundry: In Basement
Features
- Second Kitchen, Natural Woodwork
- Flooring: Hardwood, Tile, Linoleum
- Basement: Interior Entry,Partially Finished,Walk-Out Access
- Attic: Attic Finished,Finished,Walk Up
Interior area
- Total structure area: 2,981
- Total interior livable area: 2,981 sqft
- Finished area above ground: 2,485
- Finished area below ground: 496
Property
Parking
- Total spaces: 2
- Parking features: Driveway, Off Street, Garage
- Garage spaces: 2
- Has uncovered spaces: Yes
Features
- Levels: Three Or More
- Stories: 3
- Patio & porch: Enclosed, Rear Porch
- Exterior features: Rain Gutters
- Fencing: Back Yard
- Frontage length: 60.00
Lot
- Size: 6,534 sqft
- Dimensions: 60 x 106
- Features: Secluded
Details
- Parcel number: 09518010023
- Zoning: R1
Construction
Type & style
- Home type: SingleFamily
- Architectural style: Traditional
- Property subtype: Residential, Single Family Residence
Materials
- Stucco, Vinyl Siding
- Foundation: Concrete Perimeter
- Roof: Shingle
Condition
- New construction: No
- Year built: 1920
Utilities & green energy
- Electric: 200 or Less Amp Service
- Sewer: Public Sewer
- Water: Public
- Utilities for property: Cable Connected, Sewer Connected, Water Connected, Natural Gas Connected, Electricity Connected
Community & neighborhood
Location
- Region: Archbald
Other
Other facts
- Listing terms: Cash,VA Loan,FHA,Conventional
- Road surface type: Paved
Price history
| Date | Event | Price |
|---|---|---|
| 8/15/2025 | Sold | $240,000-17.2%$81/sqft |
Source: | ||
| 7/10/2025 | Pending sale | $289,900$97/sqft |
Source: | ||
| 6/23/2025 | Price change | $289,900-3.3%$97/sqft |
Source: | ||
| 6/4/2025 | Listed for sale | $299,900$101/sqft |
Source: | ||
| 5/9/2025 | Pending sale | $299,900$101/sqft |
Source: | ||
Public tax history
| Year | Property taxes | Tax assessment |
|---|---|---|
| 2024 | $2,270 +2.8% | $10,000 |
| 2023 | $2,207 +2.7% | $10,000 |
| 2022 | $2,148 +0.7% | $10,000 |
Find assessor info on the county website
Neighborhood: 18403
Nearby schools
GreatSchools rating
- 4/10Valley View Intrmd SchoolGrades: 3-5Distance: 1.4 mi
- 4/10Valley View Middle SchoolGrades: 6-8Distance: 1.1 mi
- 8/10Valley View High SchoolGrades: 9-12Distance: 1.1 mi

Get pre-qualified for a loan
At Zillow Home Loans, we can pre-qualify you in as little as 5 minutes with no impact to your credit score.An equal housing lender. NMLS #10287.
Sell for more on Zillow
Get a free Zillow Showcase℠ listing and you could sell for .
$245,400
2% more+ $4,908
With Zillow Showcase(estimated)
$250,308
