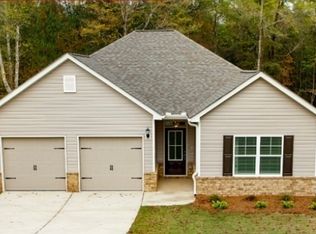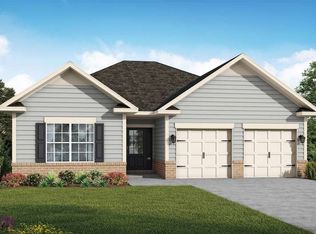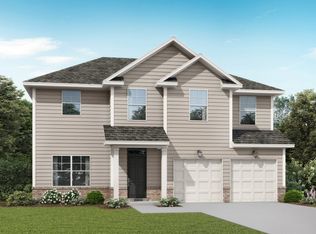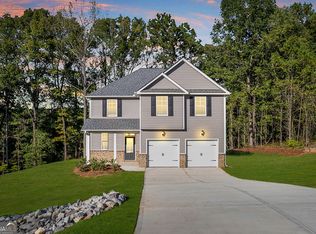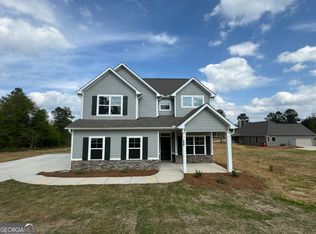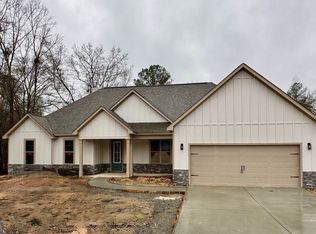168 Chapman Ridge Rd Lot 28, Macon, GA 31211
What's special
- 173 days |
- 203 |
- 20 |
Zillow last checked: 8 hours ago
Listing updated: December 09, 2025 at 10:52am
Kayla Smith 678-572-9128,
PBG Built Realty,
Patricia Y Ogletree 404-967-3243,
PBG Built Realty
Travel times
Schedule tour
Facts & features
Interior
Bedrooms & bathrooms
- Bedrooms: 3
- Bathrooms: 3
- Full bathrooms: 2
- 1/2 bathrooms: 1
- Main level bathrooms: 2
- Main level bedrooms: 3
Rooms
- Room types: Foyer, Laundry, Office
Heating
- Central, Electric, Heat Pump
Cooling
- Ceiling Fan(s), Central Air, Electric, Gas, Other
Appliances
- Included: Dishwasher, Microwave, Oven/Range (Combo), Refrigerator
- Laundry: Laundry Closet
Features
- Double Vanity, High Ceilings, In-Law Floorplan, Master On Main Level, Roommate Plan
- Flooring: Vinyl
- Basement: None
- Number of fireplaces: 1
Interior area
- Total structure area: 1,683
- Total interior livable area: 1,683 sqft
- Finished area above ground: 1,683
- Finished area below ground: 0
Property
Parking
- Parking features: Attached, Garage, Garage Door Opener, Guest
- Has attached garage: Yes
Features
- Levels: One
- Stories: 1
Lot
- Size: 0.75 Acres
- Features: Open Lot, Sloped
Details
- Parcel number: J58 00 428
Construction
Type & style
- Home type: SingleFamily
- Architectural style: Brick/Frame
- Property subtype: Single Family Residence
Materials
- Vinyl Siding
- Roof: Composition
Condition
- New Construction
- New construction: Yes
- Year built: 2025
Details
- Builder name: Peachtree Building Group
- Warranty included: Yes
Utilities & green energy
- Sewer: Septic Tank
- Water: Public
- Utilities for property: Cable Available, Electricity Available, High Speed Internet, Phone Available, Underground Utilities, Water Available
Community & HOA
Community
- Features: None
- Subdivision: Chapman Ridge
HOA
- Has HOA: No
- Services included: None
Location
- Region: Macon
Financial & listing details
- Price per square foot: $178/sqft
- Annual tax amount: $262
- Date on market: 8/23/2025
- Cumulative days on market: 173 days
- Listing agreement: Exclusive Right To Sell
- Electric utility on property: Yes
About the community
Source: Peachtree Building Group
4 homes in this community
Available homes
| Listing | Price | Bed / bath | Status |
|---|---|---|---|
Current home: 168 Chapman Ridge Rd Lot 28 | $299,990 | 3 bed / 3 bath | Available |
| 912 Chapman Dr #45 | $309,990 | 4 bed / 3 bath | Available |
| 168 Chapman Ridge Rd | $299,990 | 3 bed / 3 bath | Under construction |
| 912 Chapman Dr | $309,990 | 4 bed / 3 bath | Under construction |
Source: Peachtree Building Group
Contact agent
By pressing Contact agent, you agree that Zillow Group and its affiliates, and may call/text you about your inquiry, which may involve use of automated means and prerecorded/artificial voices. You don't need to consent as a condition of buying any property, goods or services. Message/data rates may apply. You also agree to our Terms of Use. Zillow does not endorse any real estate professionals. We may share information about your recent and future site activity with your agent to help them understand what you're looking for in a home.
Learn how to advertise your homesEstimated market value
$299,700
$285,000 - $315,000
$1,960/mo
Price history
| Date | Event | Price |
|---|---|---|
| 10/23/2025 | Price change | $299,990-2.4%$178/sqft |
Source: | ||
| 8/27/2025 | Price change | $307,358+1.4%$183/sqft |
Source: | ||
| 8/25/2025 | Pending sale | $303,048-1.4%$180/sqft |
Source: | ||
| 8/23/2025 | Price change | $307,358+1.4%$183/sqft |
Source: | ||
| 5/13/2025 | Price change | $303,048-1.3%$180/sqft |
Source: | ||
Public tax history
Monthly payment
Neighborhood: 31211
Nearby schools
GreatSchools rating
- 7/10Dames Ferry Elementary SchoolGrades: PK-5Distance: 5.6 mi
- 8/10Clifton Ridge Middle SchoolGrades: 6-8Distance: 2.5 mi
- 4/10Jones County High SchoolGrades: 9-12Distance: 5.9 mi
Schools provided by the MLS
- Elementary: Dames Ferry
- Middle: Clifton Ridge
- High: Jones County
Source: GAMLS. This data may not be complete. We recommend contacting the local school district to confirm school assignments for this home.
