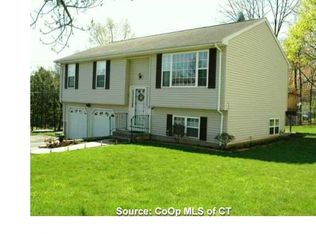Sold for $450,000 on 07/28/25
$450,000
168 Cooper Lane, Hamden, CT 06514
3beds
1,498sqft
Single Family Residence
Built in 1997
0.46 Acres Lot
$457,400 Zestimate®
$300/sqft
$2,337 Estimated rent
Home value
$457,400
$407,000 - $512,000
$2,337/mo
Zestimate® history
Loading...
Owner options
Explore your selling options
What's special
This exceptional home, set on a beautifully landscaped and meticulously maintained private lot, welcomes you with lavish stonework and great curb appeal. Every detail reflects true pride of ownership, both inside and out. The light and bright interior boasts a modern kitchen with granite countertops, stainless steel appliances-including newer dishwasher and microwave-spacious living room, and a convenient dining area just off the kitchen. The layout flows seamlessly to three generously sized bedrooms, all featuring gleaming hardwood floors. The primary suite includes its own private full bath for added comfort. The walk-out lower level offers a bright family room and a dedicated office space that could easily serve as a 4th bedroom. Step outside to a large, new Trex deck with maintenance-free railings, overlooking a beautifully fenced-in backyard with lush landscaping and a dedicated garden area-perfect for outdoor enjoyment and entertaining. Recent upgrades (2018-2025) include: roof, furnace, hot water heater, AC compressor, Trex deck w/ maintenance free railing and new awning, garage door & openers, gutter guards. Meticulously maintained and truly move-in ready, this home is sure to impress even the most discerning buyers. Great location, convenient to shopping, highways, Downtown New Haven, Yale University, Yale New Haven Hospital, SCSU.
Zillow last checked: 8 hours ago
Listing updated: July 28, 2025 at 01:45pm
Listed by:
Dorota Karska-Piech 860-690-3978,
Calcagni Real Estate 203-272-1821
Bought with:
Eric T. Radziunas, RES.0791085
Coldwell Banker Realty
Source: Smart MLS,MLS#: 24104427
Facts & features
Interior
Bedrooms & bathrooms
- Bedrooms: 3
- Bathrooms: 2
- Full bathrooms: 2
Primary bedroom
- Features: Ceiling Fan(s), Full Bath, Hardwood Floor
- Level: Main
Bedroom
- Features: Ceiling Fan(s), Hardwood Floor
- Level: Main
Bedroom
- Features: Hardwood Floor
- Level: Main
Dining room
- Features: Sliders, Hardwood Floor
- Level: Main
Family room
- Features: Sliders, Composite Floor
- Level: Lower
Kitchen
- Features: Ceiling Fan(s), Hardwood Floor
- Level: Main
Living room
- Features: Ceiling Fan(s), Hardwood Floor
- Level: Main
Office
- Features: Composite Floor
- Level: Lower
Heating
- Forced Air, Oil
Cooling
- Attic Fan, Central Air
Appliances
- Included: Electric Range, Microwave, Refrigerator, Dishwasher, Washer, Dryer, Electric Water Heater, Water Heater
- Laundry: Lower Level
Features
- Wired for Data, Open Floorplan
- Windows: Thermopane Windows
- Basement: Full,Heated,Interior Entry,Partially Finished
- Attic: Pull Down Stairs
- Has fireplace: No
Interior area
- Total structure area: 1,498
- Total interior livable area: 1,498 sqft
- Finished area above ground: 1,184
- Finished area below ground: 314
Property
Parking
- Total spaces: 6
- Parking features: Attached, Paved, Off Street, Driveway, Garage Door Opener
- Attached garage spaces: 2
- Has uncovered spaces: Yes
Features
- Patio & porch: Deck, Patio
- Exterior features: Rain Gutters, Lighting, Stone Wall, Kennel
- Fencing: Full
Lot
- Size: 0.46 Acres
- Features: Interior Lot, Level, Landscaped, Open Lot
Details
- Additional structures: Shed(s)
- Parcel number: 1139357
- Zoning: R4
Construction
Type & style
- Home type: SingleFamily
- Architectural style: Ranch
- Property subtype: Single Family Residence
Materials
- Vinyl Siding
- Foundation: Concrete Perimeter, Raised
- Roof: Asphalt
Condition
- New construction: No
- Year built: 1997
Utilities & green energy
- Sewer: Public Sewer
- Water: Public
Green energy
- Energy efficient items: Thermostat, Windows
Community & neighborhood
Community
- Community features: Basketball Court, Golf, Library, Medical Facilities, Park, Pool, Public Rec Facilities, Tennis Court(s)
Location
- Region: Hamden
Price history
| Date | Event | Price |
|---|---|---|
| 7/28/2025 | Sold | $450,000+5.9%$300/sqft |
Source: | ||
| 7/28/2025 | Pending sale | $424,900$284/sqft |
Source: | ||
| 6/19/2025 | Listed for sale | $424,900+38.4%$284/sqft |
Source: | ||
| 9/14/2007 | Sold | $307,000+146.6%$205/sqft |
Source: | ||
| 8/13/1997 | Sold | $124,500$83/sqft |
Source: Public Record | ||
Public tax history
| Year | Property taxes | Tax assessment |
|---|---|---|
| 2025 | $12,307 +45.4% | $237,230 +55.8% |
| 2024 | $8,467 -1.4% | $152,250 |
| 2023 | $8,584 +1.6% | $152,250 |
Find assessor info on the county website
Neighborhood: 06514
Nearby schools
GreatSchools rating
- 5/10Dunbar Hill SchoolGrades: PK-6Distance: 0.5 mi
- 4/10Hamden Middle SchoolGrades: 7-8Distance: 2 mi
- 4/10Hamden High SchoolGrades: 9-12Distance: 1.4 mi
Schools provided by the listing agent
- High: Hamden
Source: Smart MLS. This data may not be complete. We recommend contacting the local school district to confirm school assignments for this home.

Get pre-qualified for a loan
At Zillow Home Loans, we can pre-qualify you in as little as 5 minutes with no impact to your credit score.An equal housing lender. NMLS #10287.
Sell for more on Zillow
Get a free Zillow Showcase℠ listing and you could sell for .
$457,400
2% more+ $9,148
With Zillow Showcase(estimated)
$466,548