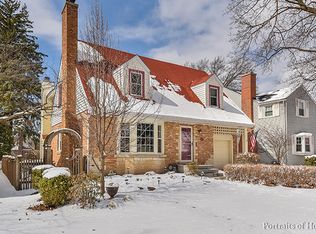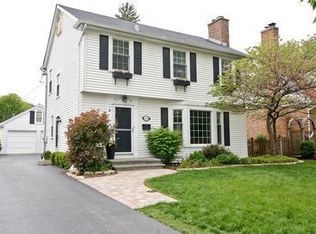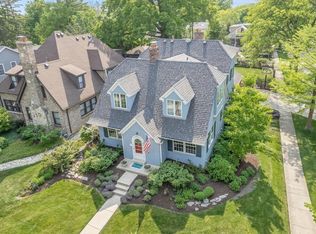Closed
$965,000
168 Crest Rd, Glen Ellyn, IL 60137
4beds
2,800sqft
Single Family Residence
Built in 1939
8,485.49 Square Feet Lot
$1,059,800 Zestimate®
$345/sqft
$4,822 Estimated rent
Home value
$1,059,800
$986,000 - $1.14M
$4,822/mo
Zestimate® history
Loading...
Owner options
Explore your selling options
What's special
Beautifully re-imagined and completely redesigned in-town historic preservation winner!!! This stunning remodel in gorgeous park like setting is now a 4 bedroom home with second floor laundry and two full baths on second floor(one of which is new large master bath w/ heated floors, separate soaker tub, gorgeous walk-in shower and double sinks). Not only did expanding the homes footprint create more space upstairs it also allowed for a complete first floor transformation! The traditional living room w/ one of two gas fireplaces, built-in's and separate dining room all remain, the new open concept design out the back has a remodeled chef's kitchen w/ dine-in space, under counter lighting, stainless steel appliances and a moveable center island, all of which is now overlooking the large family room with vaulted ceilings, 2nd fireplace and newly created mudroom off an expanded 2 car tandem heated garage w/ smart Wi-Fi connect opener. Speaking of smart: From the Smart thermostats, Ring doorbell and exterior camera system to the connected Lutron lighting(inside and out), Wi-Fi connected water heater and a backup generate on remote control you'll sleep well knowing all your bases are covered! The newly remodeled finished basement is large w/ ample storage and room to expand even more! Be sure to walk the magical garden, with all new hardscaping, lighting and a workshop shed with a/c and all the comforts a handy person can handle!! This home literally has it all!! New roof, new vinyl and Hardie siding, updated mechanicals, two zone-hvac's with top of the line steam humidifier(perfect for our Winters), brand new asphalt driveway and exterior plantings from a master gardener to cap it all off! Enjoy the convenience of in-town living with Sunset pool only two blocks away, Newton & Main St. Recreation Center both around the corner, a short walk to Lincoln Elementary School and our beautiful downtown just a 12min walk or 5 min bike ride away!! Enjoy your tour!!
Zillow last checked: 8 hours ago
Listing updated: September 22, 2024 at 01:01am
Listing courtesy of:
Matthew Todd 312-806-1586,
Coldwell Banker Real Estate Group
Bought with:
Matthew Todd
Coldwell Banker Real Estate Group
Source: MRED as distributed by MLS GRID,MLS#: 12125682
Facts & features
Interior
Bedrooms & bathrooms
- Bedrooms: 4
- Bathrooms: 3
- Full bathrooms: 2
- 1/2 bathrooms: 1
Primary bedroom
- Features: Flooring (Hardwood), Window Treatments (Shades), Bathroom (Full, Double Sink, Tub & Separate Shwr)
- Level: Second
- Area: 176 Square Feet
- Dimensions: 16X11
Bedroom 2
- Features: Flooring (Hardwood)
- Level: Second
- Area: 378 Square Feet
- Dimensions: 21X18
Bedroom 3
- Features: Flooring (Hardwood), Window Treatments (Blinds)
- Level: Second
- Area: 150 Square Feet
- Dimensions: 15X10
Bedroom 4
- Features: Flooring (Hardwood), Window Treatments (Blinds, Curtains/Drapes)
- Level: Second
- Area: 143 Square Feet
- Dimensions: 13X11
Dining room
- Features: Flooring (Hardwood), Window Treatments (Curtains/Drapes)
- Level: Main
- Area: 156 Square Feet
- Dimensions: 13X12
Family room
- Features: Flooring (Hardwood)
- Level: Main
- Area: 380 Square Feet
- Dimensions: 20X19
Foyer
- Features: Flooring (Hardwood)
- Level: Main
- Area: 63 Square Feet
- Dimensions: 9X7
Kitchen
- Features: Kitchen (Eating Area-Breakfast Bar, Island, Pantry-Closet, Custom Cabinetry, SolidSurfaceCounter, Updated Kitchen), Flooring (Hardwood)
- Level: Main
- Area: 144 Square Feet
- Dimensions: 12X12
Laundry
- Level: Second
- Area: 36 Square Feet
- Dimensions: 6X6
Living room
- Features: Flooring (Hardwood), Window Treatments (Curtains/Drapes)
- Level: Main
- Area: 260 Square Feet
- Dimensions: 20X13
Mud room
- Features: Flooring (Hardwood)
- Level: Main
- Area: 91 Square Feet
- Dimensions: 13X7
Recreation room
- Features: Flooring (Carpet)
- Level: Basement
- Area: 360 Square Feet
- Dimensions: 24X15
Storage
- Features: Flooring (Other)
- Level: Basement
- Area: 180 Square Feet
- Dimensions: 15X12
Walk in closet
- Level: Second
- Area: 30 Square Feet
- Dimensions: 6X5
Heating
- Natural Gas, Forced Air, Radiant Floor
Cooling
- Central Air, Zoned
Appliances
- Included: Range, Microwave, Dishwasher, High End Refrigerator, Washer, Dryer, Disposal, Stainless Steel Appliance(s), Humidifier, Gas Water Heater
- Laundry: Upper Level, Gas Dryer Hookup, In Unit, Multiple Locations
Features
- Flooring: Hardwood
- Basement: Finished,Crawl Space,Cellar,Partial
- Attic: Unfinished
- Number of fireplaces: 2
- Fireplace features: Gas Log, Gas Starter, Family Room, Living Room
Interior area
- Total structure area: 0
- Total interior livable area: 2,800 sqft
Property
Parking
- Total spaces: 2
- Parking features: Asphalt, Garage Door Opener, Heated Garage, Tandem, On Site, Garage Owned, Attached, Garage
- Attached garage spaces: 2
- Has uncovered spaces: Yes
Accessibility
- Accessibility features: No Disability Access
Features
- Stories: 2
- Patio & porch: Patio
Lot
- Size: 8,485 sqft
- Dimensions: 50 X 170
Details
- Additional structures: Workshop, Shed(s)
- Parcel number: 0514303013
- Special conditions: None
- Other equipment: Ceiling Fan(s), Fan-Attic Exhaust, Generator
Construction
Type & style
- Home type: SingleFamily
- Architectural style: Traditional
- Property subtype: Single Family Residence
Materials
- Vinyl Siding, Fiber Cement
- Foundation: Concrete Perimeter
- Roof: Asphalt
Condition
- New construction: No
- Year built: 1939
- Major remodel year: 2023
Utilities & green energy
- Electric: 200+ Amp Service
- Sewer: Public Sewer
- Water: Lake Michigan
Community & neighborhood
Community
- Community features: Curbs, Sidewalks, Street Lights, Street Paved
Location
- Region: Glen Ellyn
HOA & financial
HOA
- Services included: None
Other
Other facts
- Listing terms: Cash
- Ownership: Fee Simple
Price history
| Date | Event | Price |
|---|---|---|
| 9/20/2024 | Sold | $965,000$345/sqft |
Source: | ||
| 8/24/2024 | Pending sale | $965,000$345/sqft |
Source: | ||
| 8/23/2024 | Contingent | $965,000$345/sqft |
Source: | ||
| 8/22/2024 | Listed for sale | $965,000+97.9%$345/sqft |
Source: | ||
| 7/29/2016 | Sold | $487,500+42.3%$174/sqft |
Source: | ||
Public tax history
| Year | Property taxes | Tax assessment |
|---|---|---|
| 2024 | $14,707 +5.7% | $238,866 +8.6% |
| 2023 | $13,913 +16.4% | $219,870 +32.7% |
| 2022 | $11,956 +4.4% | $165,690 +2.4% |
Find assessor info on the county website
Neighborhood: 60137
Nearby schools
GreatSchools rating
- 9/10Abraham Lincoln Elementary SchoolGrades: K-5Distance: 0.5 mi
- 10/10Hadley Junior High SchoolGrades: 6-8Distance: 1.4 mi
- 9/10Glenbard West High SchoolGrades: 9-12Distance: 1 mi
Schools provided by the listing agent
- Elementary: Lincoln Elementary School
- Middle: Hadley Junior High School
- High: Glenbard West High School
- District: 41
Source: MRED as distributed by MLS GRID. This data may not be complete. We recommend contacting the local school district to confirm school assignments for this home.
Get a cash offer in 3 minutes
Find out how much your home could sell for in as little as 3 minutes with a no-obligation cash offer.
Estimated market value$1,059,800
Get a cash offer in 3 minutes
Find out how much your home could sell for in as little as 3 minutes with a no-obligation cash offer.
Estimated market value
$1,059,800


