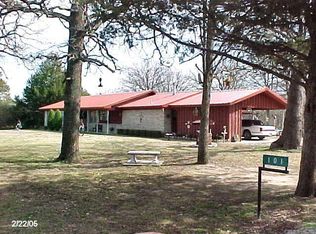Formerly the City Park of Dickson, you will feel the peace and tranquility the moment you drive thru the gate of this very well maintained "retreat from the world" which includes beautiful landscaping and lovingly built custom home, with all the special touches! You will be impressed with all the amenities that are included in this Rare Find. As you walk up the winding stamped concrete sidewalk with brick detail to front door, you will note the lush greenery. As you step in to the beautiful wide foyer you will note the tall 10' ceilings which are found thruout the house as well as the gorgeous patinaed teak wood floors thruout . There are many features that give glimpses of days gone by when architectural details were much more refined such as beautiful medallions on the ceilings as well as transom windows, wide baseboards, and crown moldings above doors and cabinets, plus many other custom architectural features such as trey ceilings . You will also see numerous sets of French doors such as those that open in to study/office and formal dining room. Home also has hidden pocket double French doors in to main living area which has fireplace with propane logs that turn on with a flip of a switch. The main living room also has an unique large niche higher up to display some of your favorite treasures. Rooms are all spacious with nice storage and closets. The beautiful dark wood kitchen cabinets were custom built by Robert Schoonover, and you will find no attention was spared to detail as the craftsmanship is outstanding. Kitchen has granite countertops and two copper sinks, with one in large island, lots of windows that flood the room with light, top of the line appliances which all remain with the property, nice bar for eating and large pantry. It has propane Jenn-Air range with down draft and duel fuel electric oven. Private master bedroom is very spacious with area for office or your own private reading/lounge area. There is a very large walk in closet as well as a spa-like master bath retreat which has large shower and large jetted tub. Outside you will find large covered stamped concrete patio where you can relax and view the beautiful tall trees and grounds. There are two dog pens, and a storm cellar. There are also two large shops, and both have two overhead doors. The larger one (30 x 50) was just recently built and has plumbing available for bathroom. The older one (24 x 48) also has double carport attached to it. House had some piers installed by Ram Jack on South side of property. Has transferrable warranty. Details on file for potential buyer to review.
This property is off market, which means it's not currently listed for sale or rent on Zillow. This may be different from what's available on other websites or public sources.

