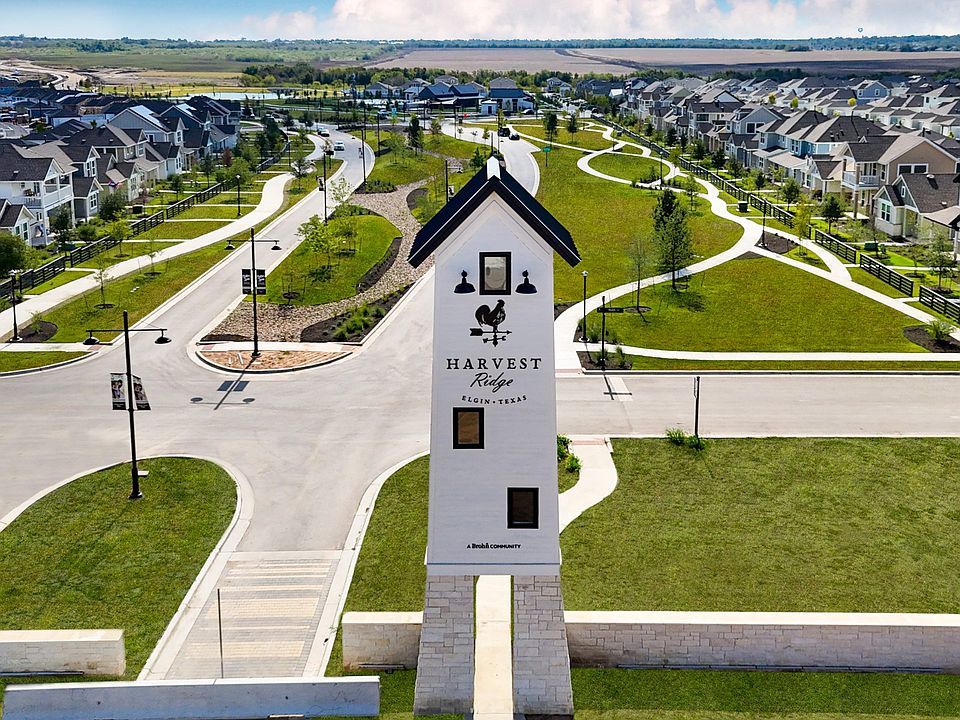MLS# 3738016 - Built by Brohn Homes - Ready Now! ~ 168 Daylily Drive is a cozy, cottage style home full of charm and modern finishes. This thoughtfully designed one-story home in Harvest Ridge, Elgin’s award-winning master-planned community, features granite countertops, 42-inch upper cabinets with tons of space, and vinyl flooring throughout the main living areas. The primary suite offers a walk-in closet, walk-in shower, and raised silestone vanities for a clean, modern finish. Outside your door, enjoy resort-style amenities like a sparkling pool, fishing ponds, playscapes, sports courts, food truck nights, and a full-time Lifestyle Director—plus the convenience of the onsite elementary school just a short walk away. And because it’s an energIQ home built by Brohn, you’re getting more home, more quality, and more value—all without compromise.
Active
$223,750
168 Daylily Dr, Elgin, TX 78621
3beds
1,326sqft
Single Family Residence
Built in 2025
4,356 Square Feet Lot
$223,400 Zestimate®
$169/sqft
$70/mo HOA
What's special
Sparkling poolSports courtsGranite countertopsVinyl flooringResort-style amenitiesFishing pondsRaised silestone vanities
Call: (737) 232-3148
- 152 days |
- 83 |
- 6 |
Zillow last checked: 8 hours ago
Listing updated: October 10, 2025 at 10:12am
Listed by:
Ben Caballero (888) 872-6006,
HomesUSA.com
Source: Unlock MLS,MLS#: 3738016
Travel times
Schedule tour
Select your preferred tour type — either in-person or real-time video tour — then discuss available options with the builder representative you're connected with.
Facts & features
Interior
Bedrooms & bathrooms
- Bedrooms: 3
- Bathrooms: 2
- Full bathrooms: 2
- Main level bedrooms: 3
Primary bedroom
- Features: Walk-In Closet(s)
- Level: First
Primary bathroom
- Features: Quartz Counters, Walk-in Shower
- Level: First
Kitchen
- Features: Granite Counters, Dining Area, Open to Family Room, Pantry
- Level: First
Heating
- Central, Natural Gas
Cooling
- Central Air
Appliances
- Included: Dishwasher, Disposal, Gas Range, Gas Oven, Tankless Water Heater
Features
- Open Floorplan, Pantry, Recessed Lighting, Walk-In Closet(s)
- Flooring: Carpet, Vinyl
- Windows: Double Pane Windows, ENERGY STAR Qualified Windows, Vinyl Windows
Interior area
- Total interior livable area: 1,326 sqft
Property
Parking
- Parking features: None
Accessibility
- Accessibility features: None
Features
- Levels: One
- Stories: 1
- Patio & porch: Covered, Front Porch, Patio
- Exterior features: Private Yard
- Pool features: None
- Fencing: Back Yard, Wood
- Has view: Yes
- View description: Neighborhood
- Waterfront features: None
Lot
- Size: 4,356 Square Feet
- Dimensions: 35 x 128
- Features: Back Yard, Close to Clubhouse, Front Yard, Level, Sprinkler - Automatic, Sprinkler - Back Yard, Sprinklers In Front, Sprinkler - Side Yard, Trees-Small (Under 20 Ft)
Details
- Additional structures: None
- Parcel number: 168 Daylily, Elgin Texas 78621
- Special conditions: Standard
Construction
Type & style
- Home type: SingleFamily
- Property subtype: Single Family Residence
Materials
- Foundation: Slab
- Roof: Composition, Shingle
Condition
- New Construction
- New construction: Yes
- Year built: 2025
Details
- Builder name: Brohn Homes
Utilities & green energy
- Sewer: Municipal Utility District (MUD)
- Water: Municipal Utility District (MUD), Public
- Utilities for property: Electricity Available, Natural Gas Available, Phone Available, Water Available
Community & HOA
Community
- Features: Clubhouse, Curbs, Fishing, Game Room, Kitchen Facilities, Park, Planned Social Activities, Playground, Sport Court(s)/Facility
- Subdivision: Harvest Ridge
HOA
- Has HOA: Yes
- Services included: Common Area Maintenance, Maintenance Grounds
- HOA fee: $70 monthly
- HOA name: Pamco
Location
- Region: Elgin
Financial & listing details
- Price per square foot: $169/sqft
- Date on market: 6/2/2025
- Listing terms: Cash,Conventional,FHA,Texas Vet,USDA Loan,VA Loan
- Electric utility on property: Yes
About the community
Welcome to Harvest Ridge, Elgin's most prestigious and award-winning master-planned community, where thoughtful design and true community spirit come together. With new homes starting in the $190s and options ranging from 2 to 5 bedrooms, there’s something here for every stage of life.
Built around the idea that a neighborhood should be more than just a place to live, Harvest Ridge is designed to foster connection-with inviting front porches that encourage conversation, and a wide range of amenities that bring people together. Spend your days enjoying the resort-style pool, fishing ponds, playscapes, event lawns, food trucks, coffee bar, basketball and sports fields, and more. A full-time Lifestyle Director ensures there's always something happening, from seasonal festivals to family movie nights.
Located just east of Austin near Highway 290, and now home to a brand-new onsite elementary school, Harvest Ridge offers the perfect balance of small-town charm and modern convenience. It's more than a neighborhood-it's a community built for belonging.
Source: Brohn Homes

