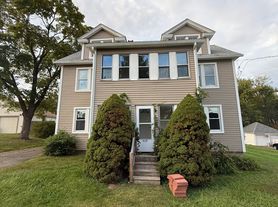Welcome to this beautiful tri-level townhouse-style condo in a quiet, open complex with sweeping views of the Connecticut River. This spacious 2-bedroom, 1.5-bath home offers 1,586 sq ft of living space, thoughtfully updated with modern finishes and plenty of natural light.
Modern Kitchen stainless steel appliances, refreshed cabinetry, and a functional eat-in layout.
Living Room - oversized family/living room with large windows and a wood-burning fireplace, perfect for entertaining or cozy evenings.
Stylish Bathrooms modern bathroom fixtures and refinished vanities with solid-surface countertops for an elegant look.
Primary bedroom features double closets and sweeping views of the Connecticut River.
Basement - additional office space/bonus room, extra storage, and updated washer/dryer in the laundry area.
Garage includes a 1-car detached garage with additional driveway parking available.
Other Features central heat/air conditioning.
Community & Location:
This is a quiet, scenic complex with plenty of open space and a serene riverside setting. Conveniently located just minutes from I-91, with quick access to both Hartford, CT and Springfield, MA for work, travel, and entertainment.
Nearby schools include A. Ward Spaulding Elementary, McAlister Intermediate, Suffield Middle, and Suffield High School.
Minimum 1 year lease.
Renter's insurance required.
Tenant is responsible for gas/electric/water -all other utilities are included.
$4500 security deposit and 1st month rent due at signing.
No smoking/no pets unit.
Townhouse for rent
Accepts Zillow applications
$2,275/mo
168 Dusky Ln UNIT 168, Suffield, CT 06078
2beds
1,586sqft
This listing now includes required monthly fees in the total price. Learn more
Townhouse
Available Sun Oct 19 2025
No pets
Central air
In unit laundry
Detached parking
Forced air
What's special
Wood-burning fireplaceExtra storageSolid-surface countertopsRefinished vanitiesModern finishesModern bathroom fixturesDouble closets
- 11 days
- on Zillow |
- -- |
- -- |
Travel times
Facts & features
Interior
Bedrooms & bathrooms
- Bedrooms: 2
- Bathrooms: 2
- Full bathrooms: 1
- 1/2 bathrooms: 1
Heating
- Forced Air
Cooling
- Central Air
Appliances
- Included: Dishwasher, Dryer, Washer
- Laundry: In Unit
Features
- View
Interior area
- Total interior livable area: 1,586 sqft
Property
Parking
- Parking features: Detached, Off Street
- Details: Contact manager
Features
- Exterior features: Electricity not included in rent, Gas not included in rent, Heating system: Forced Air, View Type: river view, Water not included in rent, biking trails
Details
- Parcel number: SUFFM0086HB00053L161168
Construction
Type & style
- Home type: Townhouse
- Property subtype: Townhouse
Building
Management
- Pets allowed: No
Community & HOA
Location
- Region: Suffield
Financial & listing details
- Lease term: 1 Year
Price history
| Date | Event | Price |
|---|---|---|
| 9/26/2025 | Listed for rent | $2,275-4.2%$1/sqft |
Source: Zillow Rentals | ||
| 4/4/2024 | Listing removed | -- |
Source: Zillow Rentals | ||
| 3/22/2024 | Listed for rent | $2,375$1/sqft |
Source: Zillow Rentals | ||
| 3/3/2024 | Listing removed | -- |
Source: Zillow Rentals | ||
| 2/2/2024 | Listed for rent | $2,375+58.3%$1/sqft |
Source: Zillow Rentals | ||
