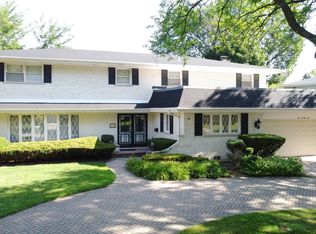Closed
$850,000
168 E Edgemont Ln, Park Ridge, IL 60068
4beds
4,371sqft
Single Family Residence
Built in 1970
8,015.04 Square Feet Lot
$882,100 Zestimate®
$194/sqft
$4,672 Estimated rent
Home value
$882,100
$794,000 - $988,000
$4,672/mo
Zestimate® history
Loading...
Owner options
Explore your selling options
What's special
There are only a handful of JUMBO Sized Colonials in the Michael John area and this is one! All bedrooms are more than spacious AND there's a loft/landing too! The family room features a full masonry fireplace. The house is big, bright and well maintained. The basement is a blank canvas. SO basically you can update this home and not want to ever move.
Zillow last checked: 8 hours ago
Listing updated: March 02, 2025 at 12:42am
Listing courtesy of:
Craig Fallico 847-226-0834,
Dream Town Real Estate
Bought with:
Craig Fallico
Dream Town Real Estate
Source: MRED as distributed by MLS GRID,MLS#: 12295526
Facts & features
Interior
Bedrooms & bathrooms
- Bedrooms: 4
- Bathrooms: 3
- Full bathrooms: 2
- 1/2 bathrooms: 1
Primary bedroom
- Features: Flooring (Parquet), Bathroom (Full)
- Level: Second
- Area: 255 Square Feet
- Dimensions: 17X15
Bedroom 2
- Features: Flooring (Parquet)
- Level: Second
- Area: 240 Square Feet
- Dimensions: 16X15
Bedroom 3
- Features: Flooring (Parquet)
- Level: Second
- Area: 216 Square Feet
- Dimensions: 18X12
Bedroom 4
- Features: Flooring (Parquet)
- Level: Second
- Area: 208 Square Feet
- Dimensions: 16X13
Breakfast room
- Features: Flooring (Travertine)
- Level: Main
- Area: 120 Square Feet
- Dimensions: 15X8
Dining room
- Features: Flooring (Carpet)
- Level: Main
- Area: 182 Square Feet
- Dimensions: 14X13
Family room
- Features: Flooring (Travertine)
- Level: Main
- Area: 315 Square Feet
- Dimensions: 21X15
Foyer
- Features: Flooring (Travertine)
- Level: Main
- Area: 42 Square Feet
- Dimensions: 7X6
Kitchen
- Features: Kitchen (Eating Area-Table Space), Flooring (Travertine)
- Level: Main
- Area: 135 Square Feet
- Dimensions: 15X9
Living room
- Features: Flooring (Carpet)
- Level: Main
- Area: 272 Square Feet
- Dimensions: 17X16
Loft
- Features: Flooring (Carpet)
- Level: Second
- Area: 48 Square Feet
- Dimensions: 8X6
Heating
- Natural Gas, Forced Air
Cooling
- Central Air
Appliances
- Included: Range, Dishwasher, Refrigerator, Washer, Dryer
Features
- Basement: Unfinished,Full
- Number of fireplaces: 1
- Fireplace features: Masonry, Family Room
Interior area
- Total structure area: 4,371
- Total interior livable area: 4,371 sqft
Property
Parking
- Total spaces: 2.5
- Parking features: Concrete, Side Driveway, Garage Door Opener, On Site, Garage Owned, Attached, Garage
- Attached garage spaces: 2.5
- Has uncovered spaces: Yes
Accessibility
- Accessibility features: No Disability Access
Features
- Stories: 2
- Patio & porch: Patio
Lot
- Size: 8,015 sqft
- Features: Irregular Lot
Details
- Parcel number: 09251230110000
- Special conditions: None
Construction
Type & style
- Home type: SingleFamily
- Architectural style: Colonial
- Property subtype: Single Family Residence
Materials
- Brick
Condition
- New construction: No
- Year built: 1970
Utilities & green energy
- Sewer: Public Sewer, Storm Sewer
- Water: Lake Michigan, Public
Community & neighborhood
Community
- Community features: Park, Pool, Tennis Court(s), Curbs, Sidewalks, Street Lights, Street Paved
Location
- Region: Park Ridge
Other
Other facts
- Listing terms: Cash
- Ownership: Fee Simple
Price history
| Date | Event | Price |
|---|---|---|
| 2/28/2025 | Sold | $850,000$194/sqft |
Source: | ||
| 2/21/2025 | Listed for sale | $850,000$194/sqft |
Source: | ||
Public tax history
| Year | Property taxes | Tax assessment |
|---|---|---|
| 2023 | $16,293 +4.7% | $66,000 |
| 2022 | $15,563 +27.5% | $66,000 +43.1% |
| 2021 | $12,208 +3.1% | $46,134 |
Find assessor info on the county website
Neighborhood: 60068
Nearby schools
GreatSchools rating
- 9/10Eugene Field Elementary SchoolGrades: K-5Distance: 0.3 mi
- 5/10Emerson Middle SchoolGrades: 6-8Distance: 0.7 mi
- 10/10Maine South High SchoolGrades: 9-12Distance: 2.3 mi
Schools provided by the listing agent
- Elementary: Eugene Field Elementary School
- Middle: Emerson Middle School
- High: Maine South High School
- District: 64
Source: MRED as distributed by MLS GRID. This data may not be complete. We recommend contacting the local school district to confirm school assignments for this home.
Get a cash offer in 3 minutes
Find out how much your home could sell for in as little as 3 minutes with a no-obligation cash offer.
Estimated market value$882,100
Get a cash offer in 3 minutes
Find out how much your home could sell for in as little as 3 minutes with a no-obligation cash offer.
Estimated market value
$882,100
