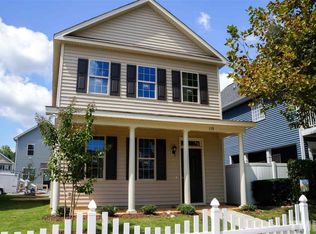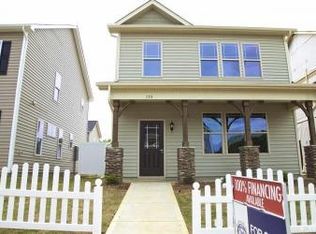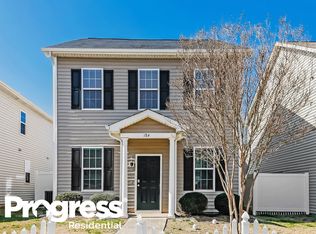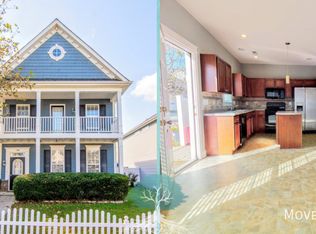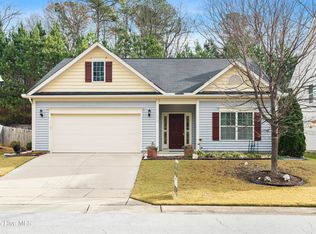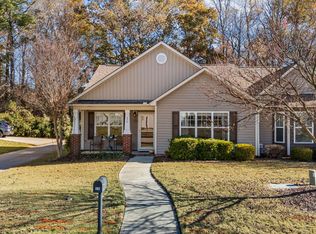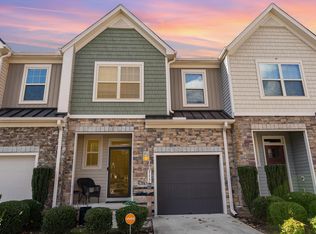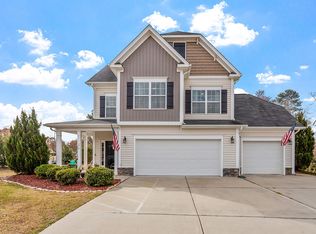Step inside this beautiful 3-bedroom, 2.5-bath home and you'll instantly notice the thoughtful touches throughout—granite countertops, hardwood floors, stainless steel appliances, window blinds, and a fenced-in patio perfect for relaxing or entertaining. Enjoy both front and back outdoor living spaces, cozy up by the gas-log fireplace, or admire the built-in bookshelves that add charm and character. The primary suite offers a tray ceiling, dual vanities, a soaking tub, a separate shower, and a large walk-in closet. Two additional guest rooms each have their own walk-in closet. A mudroom and large pantry help keep everyday life organized. Another added bonus is the full-size laundry room located on the main floor! Take a stroll along the tree-lined streets to the secure mail center or explore walking paths and trails that lead right to the neighborhood fitness center and pool. Lawn care is included in the HOA dues. But that's not all!! You'll also have access to golf and to all of the Fred Smith property pools and fitness centers located in the Clayton and Knightdale area! This isn't just a place to live—it's a community you'll love coming home to.
For sale
$289,900
168 Honeybee Trce, Clayton, NC 27520
3beds
1,665sqft
Est.:
Single Family Residence, Residential
Built in 2015
2,613.6 Square Feet Lot
$284,000 Zestimate®
$174/sqft
$113/mo HOA
What's special
- 43 days |
- 661 |
- 57 |
Likely to sell faster than
Zillow last checked: 8 hours ago
Listing updated: November 14, 2025 at 02:39am
Listed by:
Mike Tefft 919-389-6807,
RE/MAX EXECUTIVE
Source: Doorify MLS,MLS#: 10132201
Tour with a local agent
Facts & features
Interior
Bedrooms & bathrooms
- Bedrooms: 3
- Bathrooms: 3
- Full bathrooms: 2
- 1/2 bathrooms: 1
Heating
- Fireplace(s), Forced Air, Natural Gas, Zoned
Cooling
- Central Air, Zoned
Appliances
- Included: Dishwasher, Electric Range, Gas Water Heater, Microwave, Stainless Steel Appliance(s)
- Laundry: Laundry Room, Main Level
Features
- Bathtub/Shower Combination, Ceiling Fan(s), Double Vanity, Granite Counters, High Ceilings, Kitchen/Dining Room Combination, Pantry, Shower Only, Soaking Tub, Storage, Tray Ceiling(s), Walk-In Closet(s), Walk-In Shower
- Flooring: Carpet, Hardwood, Vinyl
Interior area
- Total structure area: 1,665
- Total interior livable area: 1,665 sqft
- Finished area above ground: 1,665
- Finished area below ground: 0
Property
Parking
- Parking features: Concrete, Driveway
Features
- Levels: Two
- Stories: 2
- Patio & porch: Covered, Patio
- Pool features: Association, Swimming Pool Com/Fee, Community
- Has view: Yes
Lot
- Size: 2,613.6 Square Feet
- Features: Landscaped
Details
- Parcel number: 05G02206L
- Special conditions: Standard
Construction
Type & style
- Home type: SingleFamily
- Architectural style: Charleston, Colonial, Traditional, Transitional
- Property subtype: Single Family Residence, Residential
Materials
- Vinyl Siding
- Foundation: Slab
- Roof: Shingle
Condition
- New construction: No
- Year built: 2015
Utilities & green energy
- Sewer: Public Sewer
- Water: Public
Community & HOA
Community
- Features: Fitness Center, Golf, Pool
- Subdivision: Lions Gate
HOA
- Has HOA: Yes
- Amenities included: Clubhouse, Fitness Center, Golf Course, Landscaping, Pool
- Services included: Maintenance Grounds
- HOA fee: $113 monthly
Location
- Region: Clayton
Financial & listing details
- Price per square foot: $174/sqft
- Tax assessed value: $187,270
- Annual tax amount: $2,949
- Date on market: 11/14/2025
Estimated market value
$284,000
$270,000 - $298,000
$1,770/mo
Price history
Price history
| Date | Event | Price |
|---|---|---|
| 11/14/2025 | Listed for sale | $289,900+74.6%$174/sqft |
Source: | ||
| 5/30/2017 | Sold | $166,000-2.3%$100/sqft |
Source: | ||
| 3/17/2017 | Pending sale | $169,900$102/sqft |
Source: HomeTowne Realty Garner #2115469 Report a problem | ||
| 3/12/2017 | Listed for sale | $169,900+14%$102/sqft |
Source: HomeTowne Realty Garner #2115469 Report a problem | ||
| 7/7/2015 | Sold | $149,000+325.7%$89/sqft |
Source: Public Record Report a problem | ||
Public tax history
Public tax history
| Year | Property taxes | Tax assessment |
|---|---|---|
| 2024 | $2,472 +2.3% | $187,270 |
| 2023 | $2,416 -3% | $187,270 |
| 2022 | $2,491 +1.5% | $187,270 |
Find assessor info on the county website
BuyAbility℠ payment
Est. payment
$1,743/mo
Principal & interest
$1391
Property taxes
$138
Other costs
$214
Climate risks
Neighborhood: 27520
Nearby schools
GreatSchools rating
- 4/10West Clayton ElementaryGrades: PK-5Distance: 0.6 mi
- 8/10Clayton MiddleGrades: 6-8Distance: 0.4 mi
- 5/10Clayton HighGrades: 9-12Distance: 0.8 mi
Schools provided by the listing agent
- Elementary: Johnston - W Clayton
- Middle: Johnston - Clayton
- High: Johnston - Clayton
Source: Doorify MLS. This data may not be complete. We recommend contacting the local school district to confirm school assignments for this home.
- Loading
- Loading
