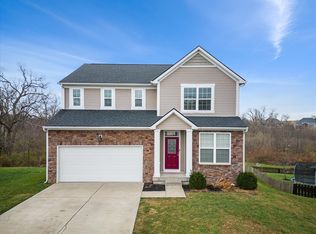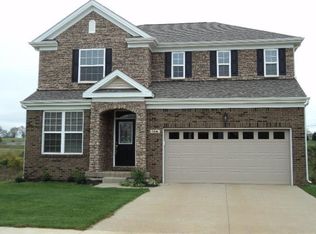Excellent condition, spacious home backing to green space! Nice size kitchen with separate pantry, island and stainless appliances. Living room and formal dining room. Upstairs, there is a nice bonus room, large master en suite with separate shower and tub with large walk-in closet. Separate utility room and 2 more bedrooms and full bath. Unfinished basement with plumbing ready for you to finish and add even more space. Fenced yard for pets. Brand new roof only weeks old! AT&T Fiber Optic internet now available here. This beautiful home has it all and is move-in ready!
This property is off market, which means it's not currently listed for sale or rent on Zillow. This may be different from what's available on other websites or public sources.


