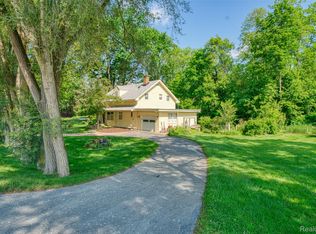Sold for $440,000
$440,000
168 Keddle Rd, Howell, MI 48843
4beds
2,200sqft
Single Family Residence
Built in 1969
1.13 Acres Lot
$441,000 Zestimate®
$200/sqft
$2,980 Estimated rent
Home value
$441,000
$419,000 - $463,000
$2,980/mo
Zestimate® history
Loading...
Owner options
Explore your selling options
What's special
Welcome to 168 Keddle Rd — a meticulously maintained home on approximately 1.25 acres offering space, comfort, and modern updates throughout. Freshly completed landscaping and a modern backyard playground make the outdoor space both inviting and functional. The kitchen is the heart of any home! Updates have been done for you, including quartz countertops, newer stainless steel appliances, and ample counter space. Other notable upgrades include a geothermal HVAC system, offering exceptional energy efficiency and significant savings on heating and cooling. The whole-home generator ensures uninterrupted comfort and reliability during any season. The home also features a reverse osmosis water system for clean, filtered water, newer energy-efficient windows and roof, a heated garage, and a brand-new washer and dryer for added convenience. Book a tour and see for yourself how this home could be where your house hunting ends—and where your next memories begin!
Zillow last checked: 8 hours ago
Listing updated: January 07, 2026 at 02:15pm
Listed by:
Tracey Hernly & Co.,
Howard Hanna Real Estate Executives
Source: Greater Lansing AOR,MLS#: 292427
Facts & features
Interior
Bedrooms & bathrooms
- Bedrooms: 4
- Bathrooms: 3
- Full bathrooms: 3
Primary bedroom
- Level: Second
- Area: 215.73 Square Feet
- Dimensions: 15.3 x 14.1
Bedroom 2
- Level: Second
- Area: 113.12 Square Feet
- Dimensions: 11.2 x 10.1
Bedroom 3
- Level: Second
- Area: 133.45 Square Feet
- Dimensions: 10.11 x 13.2
Bedroom 4
- Level: Second
- Area: 174.84 Square Feet
- Dimensions: 12.4 x 14.1
Primary bathroom
- Level: Second
- Area: 30.24 Square Feet
- Dimensions: 4.2 x 7.2
Bathroom 1
- Level: First
- Area: 30.82 Square Feet
- Dimensions: 4.6 x 6.7
Bathroom 3
- Level: Second
- Area: 79.79 Square Feet
- Dimensions: 7.9 x 10.1
Basement
- Level: Basement
- Area: 401.85 Square Feet
- Dimensions: 17.1 x 23.5
Dining room
- Level: First
- Area: 111.15 Square Feet
- Dimensions: 11.7 x 9.5
Family room
- Level: First
- Area: 227.13 Square Feet
- Dimensions: 20.1 x 11.3
Kitchen
- Level: First
- Area: 268.03 Square Feet
- Dimensions: 18.11 x 14.8
Living room
- Level: First
- Area: 247.02 Square Feet
- Dimensions: 17.9 x 13.8
Utility room
- Level: Basement
- Area: 291.4 Square Feet
- Dimensions: 12.4 x 23.5
Heating
- Electric, Fireplace(s), Forced Air, Geothermal
Cooling
- Central Air
Appliances
- Included: Microwave, Washer/Dryer, Water Purifier Owned, Water Softener Owned, Free-Standing Refrigerator, Free-Standing Gas Range, Electric Water Heater, Dishwasher
- Laundry: In Hall, Laundry Room, Main Level
Features
- Bidet
- Windows: Double Pane Windows
- Basement: Concrete
- Number of fireplaces: 1
- Fireplace features: Den, Wood Burning
Interior area
- Total structure area: 2,768
- Total interior livable area: 2,200 sqft
- Finished area above ground: 2,200
- Finished area below ground: 0
Property
Parking
- Total spaces: 2
- Parking features: Attached, Garage
- Attached garage spaces: 2
Features
- Levels: Two
- Stories: 2
- Exterior features: Playground, Private Yard
Lot
- Size: 1.13 Acres
- Dimensions: 165 x 297
- Features: Back Yard, Few Trees, Front Yard, Landscaped, Private
Details
- Additional structures: Gazebo
- Foundation area: 768
- Parcel number: 1011401005
- Zoning description: Zoning
- Other equipment: Dehumidifier, Generator, List Available
Construction
Type & style
- Home type: SingleFamily
- Property subtype: Single Family Residence
Materials
- Brick, Vinyl Siding
Condition
- Year built: 1969
Utilities & green energy
- Electric: Generator
- Sewer: Septic Tank
- Water: Well
- Utilities for property: Electricity Connected, Cable Connected, Propane
Green energy
- Energy efficient items: Appliances, HVAC, Windows
Community & neighborhood
Location
- Region: Howell
- Subdivision: Maple Grove
Other
Other facts
- Listing terms: VA Loan,Cash,Conventional,FHA,MSHDA
Price history
| Date | Event | Price |
|---|---|---|
| 1/7/2026 | Sold | $440,000$200/sqft |
Source: | ||
| 11/13/2025 | Contingent | $440,000$200/sqft |
Source: | ||
| 11/5/2025 | Listed for sale | $440,000+12.8%$200/sqft |
Source: | ||
| 12/22/2023 | Sold | $390,000-2.5%$177/sqft |
Source: | ||
| 11/11/2023 | Pending sale | $399,900$182/sqft |
Source: | ||
Public tax history
| Year | Property taxes | Tax assessment |
|---|---|---|
| 2025 | -- | $196,800 +57.2% |
| 2024 | -- | $125,200 +23.3% |
| 2023 | -- | $101,500 +8.3% |
Find assessor info on the county website
Neighborhood: 48843
Nearby schools
GreatSchools rating
- 5/10Three Fires ElementaryGrades: K-5Distance: 3.5 mi
- 6/10Parker Middle SchoolGrades: 6-8Distance: 0.7 mi
- 8/10Howell High SchoolGrades: 9-12Distance: 3.1 mi
Schools provided by the listing agent
- High: Howell
- District: Howell
Source: Greater Lansing AOR. This data may not be complete. We recommend contacting the local school district to confirm school assignments for this home.
Get a cash offer in 3 minutes
Find out how much your home could sell for in as little as 3 minutes with a no-obligation cash offer.
Estimated market value$441,000
Get a cash offer in 3 minutes
Find out how much your home could sell for in as little as 3 minutes with a no-obligation cash offer.
Estimated market value
$441,000
