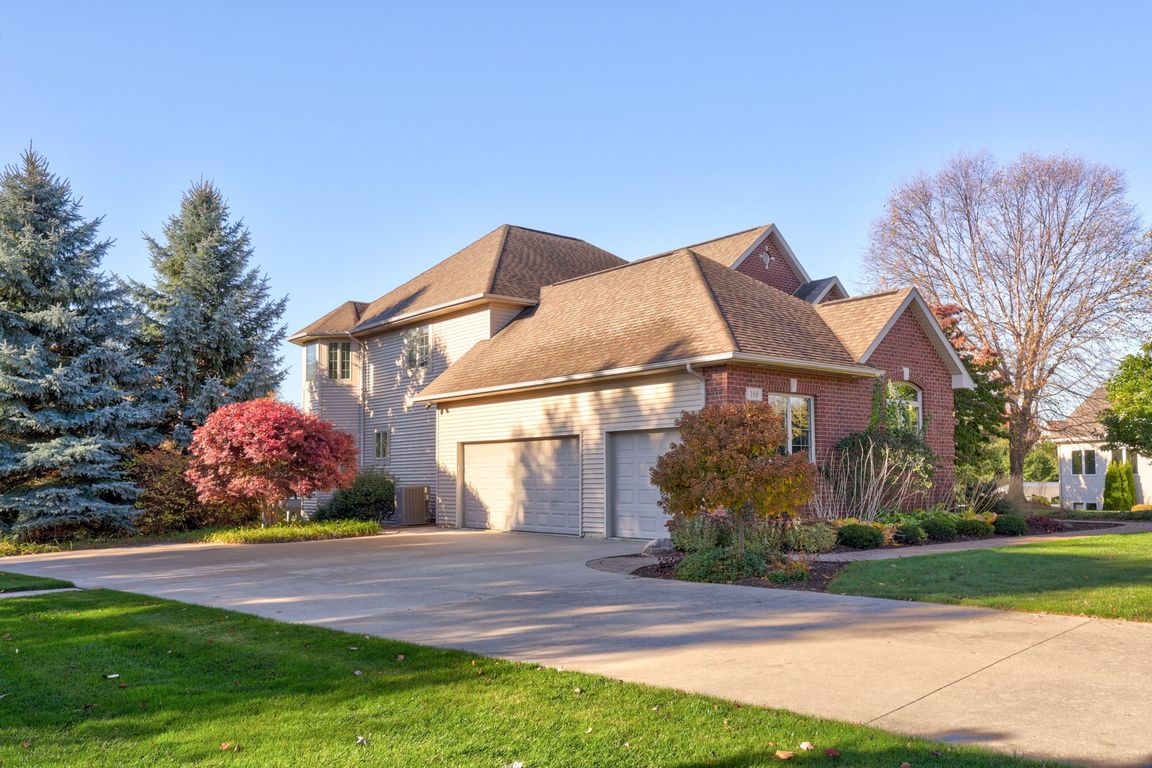
For sale
$850,000
5beds
4,906sqft
168 Kingsbrook Dr, Frankenmuth, MI 48734
5beds
4,906sqft
Single family residence
Built in 2006
0.79 Acres
3 Attached garage spaces
$173 price/sqft
What's special
Gas fireplacePool areaInground poolLarge islandMature treesThoughtfully designed living spaceLarge beautifully landscaped lot
Nestled on a large, beautifully landscaped lot in a highly sought-after Frankenmuth neighborhood, this custom-built two-story home offers 3,206 square feet of thoughtfully designed living space with 5 bedrooms and 4.5 bathrooms, including a desirable first-floor primary ensuite with walk-in closet and a private lower-level suite with a full bath. With ...
- 4 days |
- 748 |
- 42 |
Source: MiRealSource,MLS#: 50193949 Originating MLS: Saginaw Board of REALTORS
Originating MLS: Saginaw Board of REALTORS
Travel times
Living Room
Kitchen
Primary Bedroom
Zillow last checked: 8 hours ago
Listing updated: November 10, 2025 at 06:05pm
Listed by:
Coleen Hetzner 989-295-7718,
Century 21 Signature - Frankenmuth 989-652-6080
Source: MiRealSource,MLS#: 50193949 Originating MLS: Saginaw Board of REALTORS
Originating MLS: Saginaw Board of REALTORS
Facts & features
Interior
Bedrooms & bathrooms
- Bedrooms: 5
- Bathrooms: 5
- Full bathrooms: 4
- 1/2 bathrooms: 1
Rooms
- Room types: Laundry, Master Bedroom, Great Room, Basement Full Bath, First Flr Lavatory, Second Flr Full Bathroom
Primary bedroom
- Level: First
Bedroom 1
- Features: Carpet
- Level: First
- Area: 255
- Dimensions: 15 x 17
Bedroom 2
- Features: Carpet
- Level: Second
- Area: 225
- Dimensions: 15 x 15
Bedroom 3
- Features: Carpet
- Level: Second
- Area: 168
- Dimensions: 14 x 12
Bedroom 4
- Features: Carpet
- Level: Second
- Area: 165
- Dimensions: 11 x 15
Bedroom 5
- Features: Carpet
- Level: Lower
- Area: 154
- Dimensions: 14 x 11
Bathroom 1
- Features: Ceramic
- Level: First
- Area: 230
- Dimensions: 10 x 23
Bathroom 2
- Features: Ceramic
- Level: Second
- Area: 55
- Dimensions: 5 x 11
Bathroom 3
- Features: Ceramic
- Level: Second
- Area: 96
- Dimensions: 12 x 8
Bathroom 4
- Features: Ceramic
- Level: Lower
- Area: 45
- Dimensions: 5 x 9
Dining room
- Features: Wood
- Level: First
- Area: 156
- Dimensions: 12 x 13
Kitchen
- Features: Ceramic
- Level: First
- Area: 252
- Dimensions: 18 x 14
Living room
- Features: Carpet
- Level: First
- Area: 399
- Dimensions: 19 x 21
Office
- Level: First
- Area: 156
- Dimensions: 12 x 13
Heating
- Forced Air, Natural Gas
Cooling
- Ceiling Fan(s), Central Air
Appliances
- Included: Dishwasher, Dryer, Microwave, Range/Oven, Refrigerator, Washer, Gas Water Heater
- Laundry: First Floor Laundry
Features
- Cathedral/Vaulted Ceiling, Walk-In Closet(s), Bar
- Flooring: Ceramic Tile, Carpet, Wood
- Basement: Daylight,Exterior Entry,Partially Finished,Concrete
- Number of fireplaces: 1
- Fireplace features: Gas, Great Room
Interior area
- Total structure area: 5,455
- Total interior livable area: 4,906 sqft
- Finished area above ground: 3,206
- Finished area below ground: 1,700
Property
Parking
- Total spaces: 3
- Parking features: Attached
- Attached garage spaces: 3
Features
- Levels: Two
- Stories: 2
- Patio & porch: Deck, Patio
- Exterior features: Street Lights
- Has private pool: Yes
- Pool features: In Ground
- Waterfront features: None
- Frontage type: Road
- Frontage length: 141
Lot
- Size: 0.79 Acres
- Dimensions: 141 x 243
- Features: Subdivision, Sidewalks, City Lot
Details
- Parcel number: 03116252138000
- Zoning description: Residential
- Special conditions: Private
Construction
Type & style
- Home type: SingleFamily
- Architectural style: Craftsman
- Property subtype: Single Family Residence
Materials
- Brick, Vinyl Siding
- Foundation: Basement, Concrete Perimeter
Condition
- Year built: 2006
Utilities & green energy
- Sewer: Public Sanitary
- Water: Public
- Utilities for property: Cable/Internet Avail.
Community & HOA
Community
- Subdivision: Kingsbrook Place
HOA
- Has HOA: No
Location
- Region: Frankenmuth
Financial & listing details
- Price per square foot: $173/sqft
- Tax assessed value: $758,000
- Annual tax amount: $11,450
- Date on market: 11/10/2025
- Listing agreement: Exclusive Right To Sell
- Listing terms: Cash,Conventional
- Road surface type: Paved