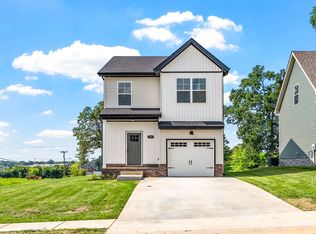Admire the charm and comfort of 168 Kirby Drive, a delightful 3-bedroom, 2-bathroom haven nestled in the heart of Clarksville, TN. Spanning 1,431 square feet, this inviting home offers a harmonious blend of cozy living and modern convenience. Gather around the elegant fireplace, which serves as the perfect centerpiece for memorable evenings with family and friends. Take in the stunning scenic views that surround the property, providing a serene backdrop for your everyday life. Each bedroom is thoughtfully designed to offer ample space and natural light, creating a restful retreat for all. The well-appointed bathrooms ensure a touch of luxury and practicality, catering to your daily needs with style. Enjoy a seamless flow between the living areas, making it ideal for both relaxation and entertaining. Situated in a picturesque neighborhood, this home promises tranquility while still being conveniently located near local amenities. double car garage with openers , new updated kitchen with stainless appliances ! pet nego ! Experience the perfect balance of comfort and beauty at 168 Kirby Drive, where your dream rental home awaits. 12 minutes to ft Campbell , 8 minutes to downtown , and 5 minutes to shopping ! great location in established neighborhood !
ALL HUNEYCUTT REALTORS RESIDENTS ARE ENROLLED IN THE RESIDENT BENEFITS PACKAGE FOR $52.95 / MONTH.
House for rent
$1,750/mo
168 Kirby Dr, Clarksville, TN 37042
3beds
1,531sqft
Price may not include required fees and charges.
Single family residence
Available now
Cats, dogs OK
Central air, ceiling fan
-- Laundry
2 Attached garage spaces parking
Fireplace
What's special
Elegant fireplaceWell-appointed bathroomsStunning scenic views
- 8 days
- on Zillow |
- -- |
- -- |
Travel times
Facts & features
Interior
Bedrooms & bathrooms
- Bedrooms: 3
- Bathrooms: 2
- Full bathrooms: 2
Heating
- Fireplace
Cooling
- Central Air, Ceiling Fan
Appliances
- Included: Dishwasher, Disposal, Range Oven, Refrigerator
Features
- Ceiling Fan(s)
- Flooring: Laminate, Tile
- Windows: Window Coverings
- Has fireplace: Yes
Interior area
- Total interior livable area: 1,531 sqft
Property
Parking
- Total spaces: 2
- Parking features: Attached
- Has attached garage: Yes
- Details: Contact manager
Features
- Stories: 1
- Patio & porch: Deck
- Exterior features: , Balcony, Flooring: Laminate, Vinyl
- Fencing: Fenced Yard
Details
- Parcel number: 043GE03600000
Construction
Type & style
- Home type: SingleFamily
- Property subtype: Single Family Residence
Condition
- Year built: 1986
Community & HOA
Location
- Region: Clarksville
Financial & listing details
- Lease term: Lease: 365 Deposit: 1750.00
Price history
| Date | Event | Price |
|---|---|---|
| 8/8/2025 | Listed for rent | $1,750$1/sqft |
Source: Zillow Rentals | ||
| 7/31/2025 | Listing removed | $1,750$1/sqft |
Source: Zillow Rentals | ||
| 7/2/2025 | Listed for rent | $1,750+1.4%$1/sqft |
Source: Zillow Rentals | ||
| 10/3/2023 | Listing removed | -- |
Source: Zillow Rentals | ||
| 9/14/2023 | Listing removed | -- |
Source: Zillow Rental Network Premium | ||
![[object Object]](https://photos.zillowstatic.com/fp/1e319bc5a6f1fbad598fe97a0c92b8b9-p_i.jpg)
