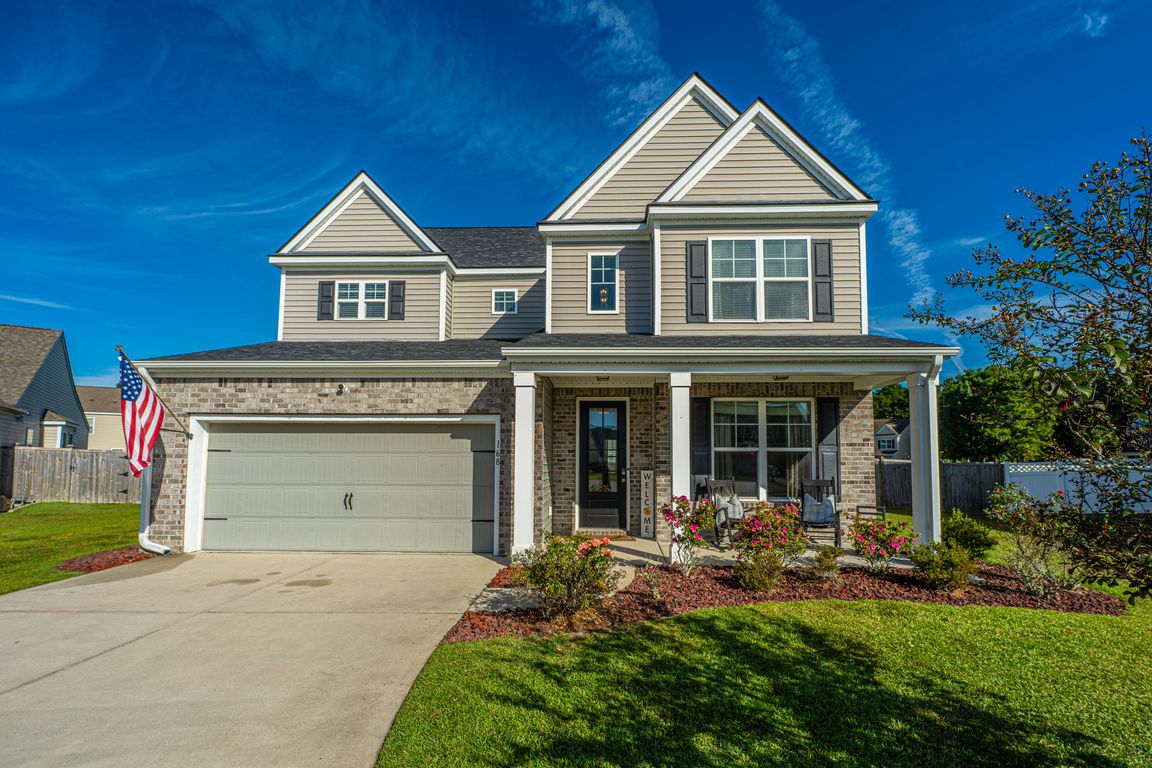Open: Sat 10am-2pm

Active
$599,999
4beds
2,677sqft
168 Netherfield Dr, Summerville, SC 29486
4beds
2,677sqft
Single family residence
Built in 2015
0.32 Acres
2 Attached garage spaces
$224 price/sqft
What's special
Spacious bonus loft areaLarge islandQuiet cul-de-sacSeparate tub and showerOpen-concept kitchenScreened-in porchStainless-steel appliances
Just steps from the vibrant Nexton Square, this beautifully maintained home offers everything you need and more! Located in the highly desirable Carriage Lane Subdivision, this spacious home sits on a near 1/3 acre lot at the end of a quiet cul-de-sac. With dual primary suites, a heated saltwater pool with ...
- 7 days |
- 1,152 |
- 44 |
Source: CTMLS,MLS#: 25027538
Travel times
Outdoor 1
Kitchen
Primary Bedroom
Dining Room
Breakfast Nook
Laundry Room
Great Room
Bedroom
Bathroom
Bedroom
Primary Closet
Loft
Primary Bathroom
Bedroom
Foyer
Bathroom
Outdoor 2
Zillow last checked: 7 hours ago
Listing updated: October 16, 2025 at 04:56pm
Listed by:
Carolina One Real Estate 843-779-8660
Source: CTMLS,MLS#: 25027538
Facts & features
Interior
Bedrooms & bathrooms
- Bedrooms: 4
- Bathrooms: 4
- Full bathrooms: 3
- 1/2 bathrooms: 1
Rooms
- Room types: Family Room, Living/Dining Combo, Loft, Office, Dining Room, Breakfast Room, Eat-In-Kitchen, Family, Foyer, Laundry, Mother-In-Law Suite, Pantry, Separate Dining
Heating
- Heat Pump, Natural Gas
Cooling
- Central Air
Appliances
- Laundry: Washer Hookup, Laundry Room
Features
- Ceiling - Cathedral/Vaulted, Ceiling - Smooth, Tray Ceiling(s), High Ceilings, Garden Tub/Shower, Kitchen Island, Walk-In Closet(s), Ceiling Fan(s), Eat-in Kitchen, Entrance Foyer, In-Law Floorplan, Pantry
- Flooring: Carpet, Ceramic Tile, Luxury Vinyl
- Windows: Window Treatments
- Has fireplace: No
Interior area
- Total structure area: 2,677
- Total interior livable area: 2,677 sqft
Video & virtual tour
Property
Parking
- Total spaces: 2
- Parking features: Garage, Attached, Off Street, Garage Door Opener
- Attached garage spaces: 2
Features
- Levels: Two
- Stories: 2
- Entry location: Ground Level
- Patio & porch: Patio, Covered, Front Porch
- Exterior features: Rain Gutters, Lighting
- Has private pool: Yes
- Pool features: In Ground
- Fencing: Wood
Lot
- Size: 0.32 Acres
- Features: 0 - .5 Acre, Cul-De-Sac, High, Interior Lot, Level
Details
- Parcel number: 2210802169
Construction
Type & style
- Home type: SingleFamily
- Architectural style: Traditional
- Property subtype: Single Family Residence
Materials
- Brick Veneer, Stone Veneer, Vinyl Siding
- Foundation: Slab
- Roof: Asphalt
Condition
- New construction: No
- Year built: 2015
Utilities & green energy
- Sewer: Public Sewer
- Water: Public
- Utilities for property: AT&T, BCW & SA, Berkeley Elect Co-Op, Dominion Energy
Green energy
- Green verification: HERS Index Score
Community & HOA
Community
- Features: Park, Trash, Walk/Jog Trails
- Security: Security System
- Subdivision: Carriage Lane
Location
- Region: Summerville
Financial & listing details
- Price per square foot: $224/sqft
- Tax assessed value: $403,900
- Annual tax amount: $1,706
- Date on market: 10/10/2025
- Listing terms: Any,Cash,Conventional,FHA,VA Loan