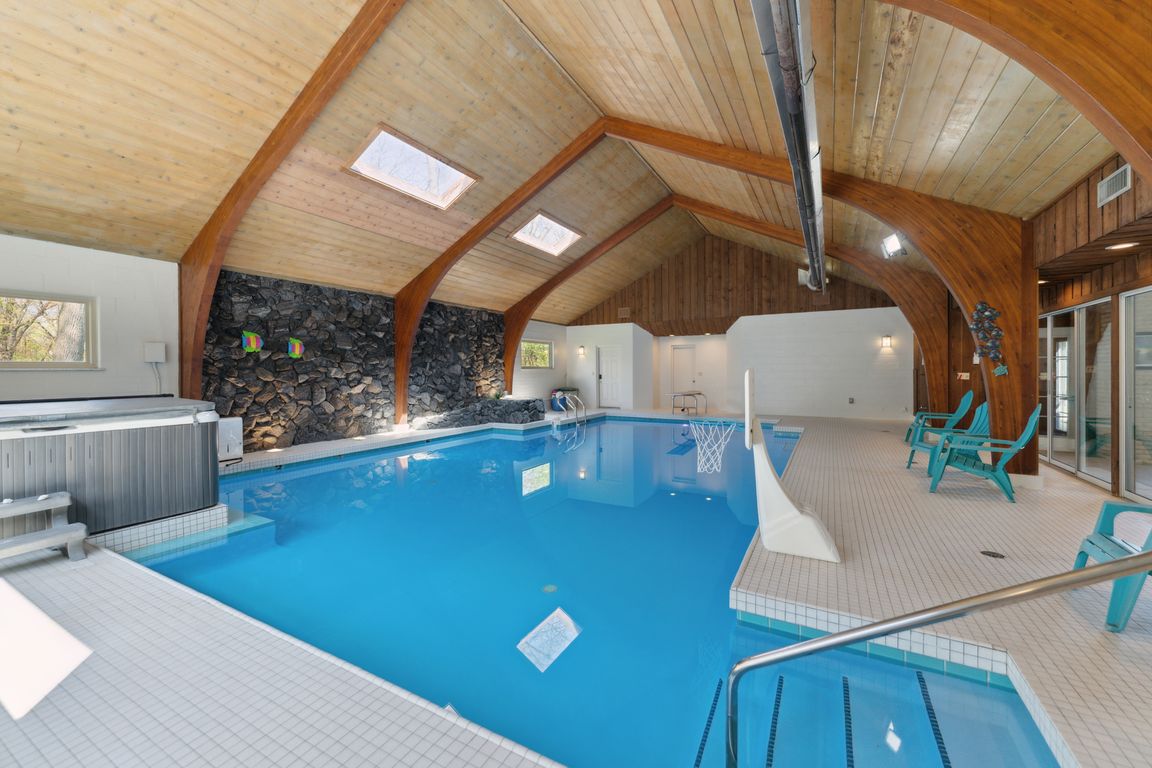
For salePrice cut: $28K (8/15)
$899,000
6beds
8,298sqft
168 Orchard Hill Dr, Amherst, OH 44001
6beds
8,298sqft
Single family residence
Built in 1969
0.92 Acres
5 Attached garage spaces
$108 price/sqft
What's special
Exercise roomElegant finishesPrivate atriumOutdoor patioIndoor salt-water poolFinished basementRecreation and gaming area
Welcome to 168 Orchard Hill Drive, a stunning 6-bedroom, 8-bathroom estate that redefines luxury living in Amherst. This expansive 8,298SF residence is nestled on nearly an acre of meticulously landscaped grounds, offering both grandeur and privacy. A circular driveway welcomes you to a beautiful, 2-story foyer with marble floors and ...
- 123 days
- on Zillow |
- 2,127 |
- 110 |
Source: MLS Now,MLS#: 5115234Originating MLS: Lorain County Association Of REALTORS
Travel times
Kitchen
Family Room
Enclosed Patio / Pool
Zillow last checked: 7 hours ago
Listing updated: August 15, 2025 at 10:23am
Listed by:
Donna Templeton donnatempleton@howardhanna.com440-522-5677,
Howard Hanna,
Meghan Kopp 440-666-1874,
Howard Hanna
Source: MLS Now,MLS#: 5115234Originating MLS: Lorain County Association Of REALTORS
Facts & features
Interior
Bedrooms & bathrooms
- Bedrooms: 6
- Bathrooms: 8
- Full bathrooms: 6
- 1/2 bathrooms: 2
- Main level bathrooms: 4
- Main level bedrooms: 1
Primary bedroom
- Description: Primary suite.,Flooring: Luxury Vinyl Tile
- Level: First
- Dimensions: 17.00 x 13.00
Primary bedroom
- Description: Second primary suite.,Flooring: Wood
- Features: Walk-In Closet(s)
- Level: Second
- Dimensions: 16.00 x 14.00
Bedroom
- Description: Bedroom.,Flooring: Wood
- Features: Walk-In Closet(s)
- Level: Second
- Dimensions: 33.00 x 23.00
Bedroom
- Description: Bedroom.,Flooring: Wood
- Features: Walk-In Closet(s)
- Level: Second
- Dimensions: 42.00 x 22.00
Bedroom
- Description: Bedroom.,Flooring: Carpet,Marble
- Level: Second
- Dimensions: 20.00 x 17.00
Primary bathroom
- Description: Primary ensuite, walk-in shower.,Flooring: Ceramic Tile
- Features: Walk-In Closet(s)
- Level: First
- Dimensions: 17.00 x 15.00
Primary bathroom
- Description: Secondary primary bath has walk-in shower.,Flooring: Ceramic Tile
- Level: Second
- Dimensions: 17.00 x 15.00
Den
- Level: Second
- Dimensions: 12.00 x 10.00
Den
- Description: Den.,Flooring: Carpet
- Level: Second
- Dimensions: 21.00 x 9.00
Dining room
- Description: Dining room.,Flooring: Luxury Vinyl Tile
- Features: Chandelier, High Ceilings
- Level: First
- Dimensions: 21.00 x 17.00
Entry foyer
- Description: Grand foyer.,Flooring: Marble
- Features: Chandelier, High Ceilings
- Level: First
- Dimensions: 24.00 x 19.00
Great room
- Description: Great room.,Flooring: Luxury Vinyl Tile
- Features: Built-in Features, Fireplace, Bar, Window Treatments
- Level: First
- Dimensions: 21.00 x 16.00
Kitchen
- Description: Gourmet kitchen.,Flooring: Luxury Vinyl Tile
- Features: High Ceilings
- Level: First
- Dimensions: 31.00 x 13.00
Kitchen
- Description: Prep kitchen.,Flooring: Ceramic Tile
- Features: Breakfast Bar
- Level: First
- Dimensions: 15 x 13
Laundry
- Description: Utility sinks & storage.
- Level: First
- Dimensions: 17.00 x 12.00
Office
- Description: First floor office.,Flooring: Luxury Vinyl Tile
- Level: First
- Dimensions: 17.00 x 15.00
Office
- Description: Guest Quarters.,Flooring: Carpet
- Level: Second
- Dimensions: 29 x 26
Other
- Description: Atrium.,Flooring: Ceramic Tile
- Level: First
- Dimensions: 34 x 22
Recreation
- Description: Rec room w/wet bar.15,Flooring: Carpet
- Level: Lower
- Dimensions: 42 x 27
Sunroom
- Description: 4-Season room.,Flooring: Luxury Vinyl Tile
- Level: First
- Dimensions: 18.00 x 13.00
Heating
- Forced Air, Fireplace(s), Gas
Cooling
- Central Air
Features
- Basement: Full,Finished,Walk-Up Access,Walk-Out Access
- Number of fireplaces: 2
- Fireplace features: Wood Burning
Interior area
- Total structure area: 8,298
- Total interior livable area: 8,298 sqft
- Finished area above ground: 5,945
- Finished area below ground: 2,353
Video & virtual tour
Property
Parking
- Parking features: Attached, Garage, Garage Door Opener, Paved
- Attached garage spaces: 5
Features
- Levels: Three Or More,Two
- Stories: 2
- Patio & porch: Patio, Porch
- Has private pool: Yes
- Pool features: Diving Board, Heated, Indoor, In Ground, Salt Water, Community
- Fencing: Wood
- Has view: Yes
- View description: Park/Greenbelt
Lot
- Size: 0.92 Acres
- Dimensions: 190 x 211
- Features: Wooded
Details
- Additional structures: Guest House
- Additional parcels included: 0500038106058
- Parcel number: 0500038106057
Construction
Type & style
- Home type: SingleFamily
- Architectural style: Contemporary,Colonial,Conventional
- Property subtype: Single Family Residence
Materials
- Brick, Vinyl Siding, Wood Siding
- Roof: Asphalt,Fiberglass
Condition
- Year built: 1969
Utilities & green energy
- Sewer: Public Sewer
- Water: Public
Community & HOA
Community
- Features: Medical Service, Playground, Park, Pool
- Subdivision: Rice
HOA
- Has HOA: No
Location
- Region: Amherst
Financial & listing details
- Price per square foot: $108/sqft
- Tax assessed value: $728,870
- Annual tax amount: $10,686
- Date on market: 4/26/2025
- Listing agreement: Exclusive Right To Sell