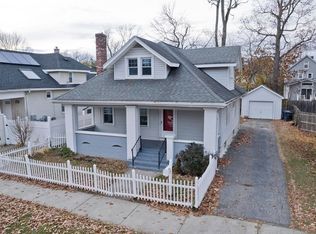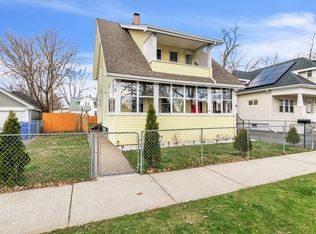Don't wait schedule your appointment today to see this fantastic colonial home. locatedin a very convenient area. Close to everything. This 5 bedroom 2 full bathrooms withall new ceramic floors in kitchen and bathrooms, two bedrooms in the first floor and three bedrooms in the second floor. nice new custom made kitchen with modern look and feel with all new stainless steel appliances. This home offers a laundryroom in the second floor. All newreplacement windows a new roof, new boiler, new plumbing,electric, walls, hot water tank and two car garage. This house is newly renovatedfrom A to Z and is move in ready, clean and all modern color pallet. don't miss it,call today
This property is off market, which means it's not currently listed for sale or rent on Zillow. This may be different from what's available on other websites or public sources.

