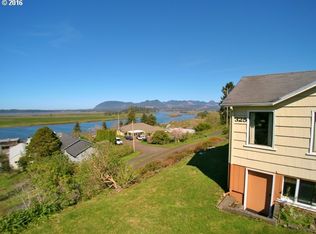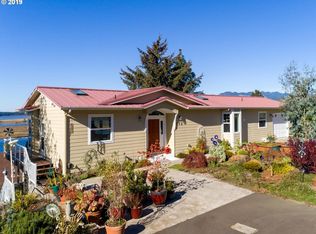Sold
$531,000
168 Pine St, Wheeler, OR 97147
2beds
1,159sqft
Residential, Single Family Residence
Built in 1914
8,712 Square Feet Lot
$528,200 Zestimate®
$458/sqft
$1,697 Estimated rent
Home value
$528,200
$380,000 - $734,000
$1,697/mo
Zestimate® history
Loading...
Owner options
Explore your selling options
What's special
History and style sit eye level with panoramic bay views in this charismatic century-old Wheeler cottage. Updated in the early 2000’s, this Craftsman home retains its 1914 charm while blending modern comforts and functionality. Bright and airy, the interior is enhanced by high ceilings, coved arches and numerous windows that flood the rooms with natural light. Refinished fir floors add warmth and character. The kitchen boasts open shelving and butcher block counter tops. Living areas are versatile, with spaces for dining, relaxation, and work. A cozy loft area provides additional functional space. Bedrooms are comfortably sized, with a second bedroom offering potential as a guest room or home office. Additional features include a 762 sq ft daylight basement for all your tools and toys, ample parking and an easy-care yard. You’ll love the convenience and lifestyle that comes with the in-town location. Head to shops & restaurants taking in the coastal beauty along the way. Drop your kayak, boat and/or fishing line at the city dock. All the while you’re just a 10 minute drive to the popular coastal towns of Manzanita and Rockaway Beach. This unique and rare find won’t last long. Act fast!
Zillow last checked: 8 hours ago
Listing updated: March 26, 2025 at 07:49am
Listed by:
Shelley Parker 503-368-3400,
Home + Sea Realty
Bought with:
Amy Rice, 201253109
Windermere Realty Trust
Source: RMLS (OR),MLS#: 784587443
Facts & features
Interior
Bedrooms & bathrooms
- Bedrooms: 2
- Bathrooms: 1
- Full bathrooms: 1
- Main level bathrooms: 1
Primary bedroom
- Level: Main
Bedroom 2
- Level: Upper
Dining room
- Features: Ceiling Fan, Coved, High Ceilings
- Level: Main
Kitchen
- Features: Coved, High Ceilings, Wainscoting
- Level: Main
Living room
- Features: Coved, High Ceilings
- Level: Main
Heating
- Forced Air
Cooling
- None
Appliances
- Included: Free-Standing Range, Free-Standing Refrigerator, Washer/Dryer, Electric Water Heater
- Laundry: Laundry Room
Features
- Floor 3rd, Ceiling Fan(s), Wainscoting, Closet, Coved, High Ceilings
- Flooring: Wood
- Windows: Double Pane Windows, Vinyl Frames, Wood Frames
- Basement: Daylight,Exterior Entry,Unfinished
- Furnished: Yes
Interior area
- Total structure area: 1,159
- Total interior livable area: 1,159 sqft
Property
Parking
- Total spaces: 2
- Parking features: Carport, Driveway
- Garage spaces: 2
- Has carport: Yes
- Has uncovered spaces: Yes
Accessibility
- Accessibility features: Utility Room On Main, Accessibility
Features
- Levels: Tri Level
- Stories: 3
- Patio & porch: Deck, Porch
- Exterior features: Garden, Yard, Exterior Entry
- Has view: Yes
- View description: Bay, Mountain(s), River
- Has water view: Yes
- Water view: Bay,River
Lot
- Size: 8,712 sqft
- Dimensions: Two 43.87' x 100' Lots
- Features: Gentle Sloping, Level, SqFt 7000 to 9999
Details
- Additional structures: Workshop, Furnished
- Additional parcels included: 17289
- Parcel number: 536
- Zoning: R1
Construction
Type & style
- Home type: SingleFamily
- Architectural style: Craftsman
- Property subtype: Residential, Single Family Residence
Materials
- Cedar, Shingle Siding
- Foundation: Block, Slab, Stem Wall
- Roof: Composition
Condition
- Updated/Remodeled
- New construction: No
- Year built: 1914
Utilities & green energy
- Sewer: Public Sewer
- Water: Public
- Utilities for property: DSL, Other Internet Service
Community & neighborhood
Location
- Region: Wheeler
Other
Other facts
- Listing terms: Cash,Conventional
- Road surface type: Paved
Price history
| Date | Event | Price |
|---|---|---|
| 3/26/2025 | Sold | $531,000+10.9%$458/sqft |
Source: | ||
| 3/11/2025 | Pending sale | $479,000$413/sqft |
Source: | ||
| 3/6/2025 | Listed for sale | $479,000$413/sqft |
Source: | ||
| 3/15/2001 | Sold | --0 |
Source: Tillamook County BOR #05-12162 | ||
Public tax history
| Year | Property taxes | Tax assessment |
|---|---|---|
| 2024 | $2,092 +1.1% | $143,220 +3% |
| 2023 | $2,070 +5.5% | $139,050 +3% |
| 2022 | $1,963 +2.8% | $135,000 +3% |
Find assessor info on the county website
Neighborhood: 97147
Nearby schools
GreatSchools rating
- 10/10Nehalem Elementary SchoolGrades: PK-5Distance: 2.3 mi
- 7/10Neah-Kah-Nie Middle SchoolGrades: 6-8Distance: 4.5 mi
- 3/10Neah-Kah-Nie High SchoolGrades: 9-12Distance: 4.5 mi
Schools provided by the listing agent
- Elementary: Nehalem
- Middle: Neah-Kah-Nie
- High: Neah-Kah-Nie
Source: RMLS (OR). This data may not be complete. We recommend contacting the local school district to confirm school assignments for this home.

Get pre-qualified for a loan
At Zillow Home Loans, we can pre-qualify you in as little as 5 minutes with no impact to your credit score.An equal housing lender. NMLS #10287.

