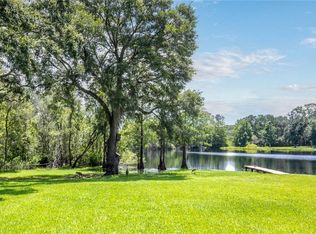Sold for $570,000
$570,000
168 Pond Rd, Mount Dora, FL 32757
4beds
2,867sqft
Single Family Residence
Built in 1993
1.22 Acres Lot
$565,700 Zestimate®
$199/sqft
$2,614 Estimated rent
Home value
$565,700
$526,000 - $611,000
$2,614/mo
Zestimate® history
Loading...
Owner options
Explore your selling options
What's special
Peaceful waterfront living in Mount Dora! This 4BR/3BA home is tucked away on a quiet street with 125 ft of pond frontage, a private 40-ft dock, and tranquil views of native wildlife. Designed for comfort and space, it features soaring 15’ ceilings, a wall of windows in the family room, and a cozy double-sided fireplace shared with the kitchen. Enjoy relaxing or entertaining on the large wood deck overlooking the water. Huge lush green lawn sweeping down to the waterfront. Views from the rear family room invite tranquility and peace to mind. Recent updates include a new septic system and drainfield. With great bones and room for cosmetic updates, it’s the perfect opportunity to make this home truly your own. Just minutes from charming downtown Mount Dora, local shopping, and 429 access. Adjacent lot offered at a discounted price exclusively to the buyer.
Zillow last checked: 8 hours ago
Listing updated: September 22, 2025 at 10:56am
Listing Provided by:
Linda Lake 352-516-6468,
WATSON REALTY CORP 352-536-6530,
Lisa Rewis 407-883-7710,
WATSON REALTY CORP
Bought with:
Barb Parrish, 3446112
EXP REALTY LLC
Source: Stellar MLS,MLS#: G5098739 Originating MLS: Lake and Sumter
Originating MLS: Lake and Sumter

Facts & features
Interior
Bedrooms & bathrooms
- Bedrooms: 4
- Bathrooms: 2
- Full bathrooms: 2
Primary bedroom
- Features: Walk-In Closet(s)
- Level: First
- Area: 196 Square Feet
- Dimensions: 14x14
Bedroom 2
- Features: Built-in Closet
- Level: First
- Area: 120 Square Feet
- Dimensions: 12x10
Bedroom 3
- Features: Built-in Closet
- Level: First
- Area: 120 Square Feet
- Dimensions: 12x10
Bedroom 4
- Features: Built-in Closet
- Level: First
- Area: 121 Square Feet
- Dimensions: 11x11
Dinette
- Level: First
- Area: 306 Square Feet
- Dimensions: 17x18
Family room
- Level: First
- Area: 550 Square Feet
- Dimensions: 22x25
Kitchen
- Level: First
- Area: 168 Square Feet
- Dimensions: 12x14
Living room
- Level: First
- Area: 306 Square Feet
- Dimensions: 17x18
Heating
- Heat Pump
Cooling
- Central Air
Appliances
- Included: Dishwasher, Microwave, Refrigerator
- Laundry: Inside
Features
- Ceiling Fan(s), Eating Space In Kitchen, Kitchen/Family Room Combo, Solid Wood Cabinets, Split Bedroom, Vaulted Ceiling(s), Walk-In Closet(s)
- Flooring: Carpet
- Windows: Window Treatments
- Has fireplace: Yes
- Fireplace features: Family Room
Interior area
- Total structure area: 4,062
- Total interior livable area: 2,867 sqft
Property
Parking
- Total spaces: 2
- Parking features: Garage - Attached
- Attached garage spaces: 2
Features
- Levels: One
- Stories: 1
- Exterior features: Irrigation System, Rain Gutters
- Has view: Yes
- View description: Pond
- Has water view: Yes
- Water view: Pond
- Waterfront features: Pond, Pond Access
Lot
- Size: 1.22 Acres
Details
- Parcel number: 331927020000001400
- Zoning: R-2
- Special conditions: None
Construction
Type & style
- Home type: SingleFamily
- Property subtype: Single Family Residence
Materials
- Block, Stucco
- Foundation: Slab
- Roof: Shingle
Condition
- Completed
- New construction: No
- Year built: 1993
Utilities & green energy
- Sewer: Septic Tank
- Water: Well
- Utilities for property: Cable Available, Cable Connected, Street Lights
Community & neighborhood
Location
- Region: Mount Dora
- Subdivision: SUNSET POND SUB
HOA & financial
HOA
- Has HOA: Yes
- HOA fee: $21 monthly
- Association name: Scott Ashworth Smith
Other fees
- Pet fee: $0 monthly
Other financial information
- Total actual rent: 0
Other
Other facts
- Ownership: Fee Simple
- Road surface type: Paved
Price history
| Date | Event | Price |
|---|---|---|
| 9/18/2025 | Sold | $570,000-12.3%$199/sqft |
Source: | ||
| 7/30/2025 | Pending sale | $649,900$227/sqft |
Source: | ||
| 7/21/2025 | Price change | $649,900-7.1%$227/sqft |
Source: | ||
| 6/25/2025 | Listed for sale | $699,900+334.7%$244/sqft |
Source: | ||
| 6/22/1998 | Sold | $161,000$56/sqft |
Source: Public Record Report a problem | ||
Public tax history
| Year | Property taxes | Tax assessment |
|---|---|---|
| 2025 | $4,122 +2.4% | $285,640 +2.9% |
| 2024 | $4,025 +9.6% | $277,590 +3% |
| 2023 | $3,673 +5.2% | $269,510 +3% |
Find assessor info on the county website
Neighborhood: 32757
Nearby schools
GreatSchools rating
- 7/10Sorrento Elementary SchoolGrades: PK-5Distance: 4.5 mi
- 3/10Mt. Dora Middle SchoolGrades: 6-8Distance: 1.2 mi
- 5/10Mt. Dora High SchoolGrades: 9-12Distance: 0.9 mi
Get a cash offer in 3 minutes
Find out how much your home could sell for in as little as 3 minutes with a no-obligation cash offer.
Estimated market value$565,700
Get a cash offer in 3 minutes
Find out how much your home could sell for in as little as 3 minutes with a no-obligation cash offer.
Estimated market value
$565,700
