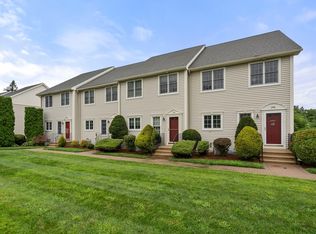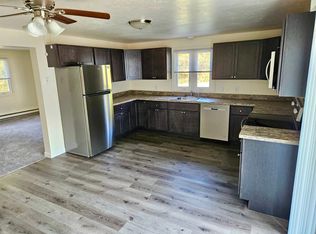Sold for $489,000
$489,000
168 Providence Rd, Grafton, MA 01519
3beds
1,520sqft
Condominium, Townhouse
Built in 2005
-- sqft lot
$500,400 Zestimate®
$322/sqft
$2,903 Estimated rent
Home value
$500,400
$455,000 - $545,000
$2,903/mo
Zestimate® history
Loading...
Owner options
Explore your selling options
What's special
This beautifully maintained townhouse offers 3 bedrooms, 2.5 bathrooms, a private balcony, 2 garage parking and 1,520 square feet of comfortable living space. Built in 2005, this inviting home combines modern amenities with a warm, traditional design.? The spacious layout features a bright living area that flows seamlessly into a well-appointed kitchen. The kitchen boasts ample cabinetry and counter space, perfect for both everyday living and entertaining. In the living room, you have a cozy gas fireplace and access to your private balcony with views of Fisherville Pond fed by Quinsigamond River. Upstairs, you'll find three bedrooms, including a primary ensuite bedroom with a shower and a relaxing jacuzzi tub. Additional highlights include convenient laundry upstairs, direct access to a two-car garage from the basement with additional space for storage, easy access to Mass Pike, Grafton Common, Grafton public schools, commuter rail, shopping, and an abundance of nature activities.
Zillow last checked: 8 hours ago
Listing updated: June 09, 2025 at 10:20am
Listed by:
The Denman Group 617-702-4842,
Compass 617-303-0067,
Calif Trinh 909-896-7125
Bought with:
Winter Properties Realty Group
Century 21 Custom Home Realty
Source: MLS PIN,MLS#: 73367435
Facts & features
Interior
Bedrooms & bathrooms
- Bedrooms: 3
- Bathrooms: 3
- Full bathrooms: 2
- 1/2 bathrooms: 1
Primary bedroom
- Features: Closet
- Level: Second
Bedroom 2
- Features: Closet
- Level: Second
Bedroom 3
- Features: Closet
- Level: Second
Bathroom 1
- Features: Bathroom - Half
- Level: First
Bathroom 2
- Features: Bathroom - Full, Bathroom - Double Vanity/Sink, Bathroom - With Shower Stall, Bathroom - With Tub
- Level: Second
Bathroom 3
- Features: Bathroom - Full, Bathroom - Tiled With Tub & Shower
- Level: Second
Dining room
- Level: First
Kitchen
- Level: First
Living room
- Level: First
Heating
- Central, Forced Air, Natural Gas
Cooling
- Central Air
Appliances
- Included: Range, Dishwasher, Disposal, Microwave, Refrigerator, Freezer, Washer, Dryer
- Laundry: In Unit
Features
- Flooring: Tile, Hardwood
- Windows: Insulated Windows
- Has basement: Yes
- Number of fireplaces: 1
Interior area
- Total structure area: 1,520
- Total interior livable area: 1,520 sqft
- Finished area above ground: 1,520
Property
Parking
- Total spaces: 4
- Parking features: Attached, Under, Paved, Exclusive Parking
- Attached garage spaces: 2
- Uncovered spaces: 2
Features
- Exterior features: Balcony
- Has view: Yes
- View description: Water, Pond, Public Water View
- Has water view: Yes
- Water view: Pond,Public,Water
- Waterfront features: Waterfront, Pond
Details
- Parcel number: 4557610
- Zoning: RES
Construction
Type & style
- Home type: Townhouse
- Property subtype: Condominium, Townhouse
Materials
- Frame
Condition
- Year built: 2005
Utilities & green energy
- Electric: Circuit Breakers, 100 Amp Service
- Sewer: Public Sewer
- Water: Public
- Utilities for property: for Gas Range
Community & neighborhood
Community
- Community features: Public Transportation, Shopping, Park, Walk/Jog Trails, Golf, Bike Path, Highway Access, House of Worship, Public School, University
Location
- Region: Grafton
HOA & financial
HOA
- HOA fee: $420 monthly
- Services included: Insurance, Maintenance Grounds, Snow Removal, Trash, Reserve Funds
Price history
| Date | Event | Price |
|---|---|---|
| 6/9/2025 | Sold | $489,000$322/sqft |
Source: MLS PIN #73367435 Report a problem | ||
| 4/30/2025 | Listed for sale | $489,000+30.4%$322/sqft |
Source: MLS PIN #73367435 Report a problem | ||
| 6/24/2021 | Sold | $375,000+19.1%$247/sqft |
Source: MLS PIN #72814055 Report a problem | ||
| 8/22/2005 | Sold | $314,900$207/sqft |
Source: Public Record Report a problem | ||
Public tax history
| Year | Property taxes | Tax assessment |
|---|---|---|
| 2025 | $5,888 +2.2% | $422,400 +4.9% |
| 2024 | $5,763 +1.6% | $402,700 +11.5% |
| 2023 | $5,674 +13.2% | $361,200 +21.7% |
Find assessor info on the county website
Neighborhood: 01519
Nearby schools
GreatSchools rating
- NASouth Grafton Elementary SchoolGrades: PK-1Distance: 0.8 mi
- 8/10Grafton Middle SchoolGrades: 7-8Distance: 1.6 mi
- 8/10Grafton High SchoolGrades: 9-12Distance: 1.4 mi
Get a cash offer in 3 minutes
Find out how much your home could sell for in as little as 3 minutes with a no-obligation cash offer.
Estimated market value$500,400
Get a cash offer in 3 minutes
Find out how much your home could sell for in as little as 3 minutes with a no-obligation cash offer.
Estimated market value
$500,400

