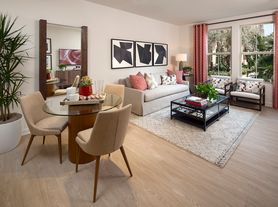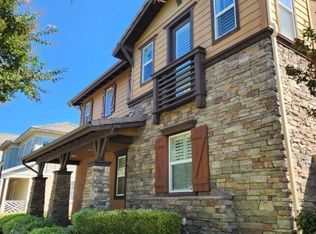Welcome to the wonderful neighborhood of Cadence Park in Irvine. This exquisite modern-style home is perfect for both family living and entertaining. The popular Eden Floor Plan offers comfort and functionality with an open layout designed for modern lifestyles.
The first floor features a chef-style kitchen with stainless steel appliances, a large cooktop with double oven, and a spacious center island ideal for gatherings and everyday cooking. The bright and airy living room showcases beautiful laminate flooring, a stunning chandelier, and recessed lighting, all enhanced by abundant natural light and open views that bring warmth and elegance to the space.
On the second floor, you'll find 3 bedrooms with walk-in closets, 2 bathrooms, and a convenient laundry room. The primary suite includes two walk-in closets and a private bathroom with dual sinks, offering both space and privacy. A secondary bathroom also features dual sinks.
The third floor is dedicated to entertaining, with a large bonus room, a built-in wet bar, and double doors leading to an outdoor deck with wide-open views and sunlight throughout the day. This level also includes an additional walk-in closet, making it as functional as it is stylish.
Located within walking distance to award-winning schools, scenic parks, and top-tier community amenities, this home is part of a vibrant neighborhood featuring a pool, spa, BBQ area, outdoor kitchen, playground, bocce ball court, clubhouse, biking trails, and more.
Enjoy a bright, spacious home with pleasant views in one of Irvine's most desirable communities. Make this your home today!
House for rent
$5,250/mo
168 Spectacle, Irvine, CA 92618
3beds
2,317sqft
Price may not include required fees and charges.
Singlefamily
Available now
Central air
Gas dryer hookup laundry
2 Attached garage spaces parking
Central
What's special
Open viewsChef-style kitchenBuilt-in wet barAbundant natural lightPleasant viewsStunning chandelierStainless steel appliances
- 65 days |
- -- |
- -- |
Travel times
Looking to buy when your lease ends?
Consider a first-time homebuyer savings account designed to grow your down payment with up to a 6% match & a competitive APY.
Facts & features
Interior
Bedrooms & bathrooms
- Bedrooms: 3
- Bathrooms: 3
- Full bathrooms: 2
- 1/2 bathrooms: 1
Rooms
- Room types: Pantry
Heating
- Central
Cooling
- Central Air
Appliances
- Included: Disposal, Microwave, Oven, Range
- Laundry: Gas Dryer Hookup, Hookups, Laundry Room, Upper Level, Washer Hookup
Features
- All Bedrooms Up, Balcony, High Ceilings, Open Floorplan, Recessed Lighting, Walk In Closet, Walk-In Pantry, Wet Bar, Wired for Data
Interior area
- Total interior livable area: 2,317 sqft
Property
Parking
- Total spaces: 2
- Parking features: Attached, Garage, Covered
- Has attached garage: Yes
- Details: Contact manager
Features
- Stories: 3
- Exterior features: Contact manager
- Has spa: Yes
- Spa features: Hottub Spa
- Has view: Yes
- View description: City View
Details
- Parcel number: 93064912
Construction
Type & style
- Home type: SingleFamily
- Architectural style: Modern
- Property subtype: SingleFamily
Condition
- Year built: 2019
Community & HOA
Community
- Features: Clubhouse
Location
- Region: Irvine
Financial & listing details
- Lease term: 12 Months
Price history
| Date | Event | Price |
|---|---|---|
| 10/9/2025 | Price change | $5,250-4.5%$2/sqft |
Source: CRMLS #PW25217071 | ||
| 9/17/2025 | Listed for rent | $5,500$2/sqft |
Source: CRMLS #PW25217071 | ||
| 5/30/2019 | Sold | $891,400$385/sqft |
Source: Agent Provided | ||

