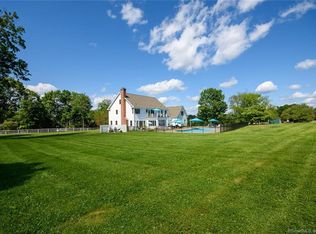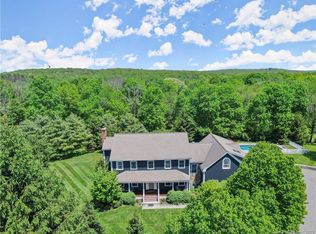Sold for $1,323,000
$1,323,000
168 Sunset Hill Road, Redding, CT 06896
4beds
4,078sqft
Single Family Residence
Built in 1998
2.03 Acres Lot
$1,334,800 Zestimate®
$324/sqft
$6,548 Estimated rent
Home value
$1,334,800
$1.20M - $1.48M
$6,548/mo
Zestimate® history
Loading...
Owner options
Explore your selling options
What's special
Welcome to Sunset Hill, a timeless yet modern residence set on two level acres in scenic Redding, Connecticut. Backing directly onto 1,000+ acres of Huntington State Park, this architecturally refined home offers rare access to trails, lake, and forest-perfect for hiking, biking, kayaking, skiing, and peaceful walks right from your backyard. Set on aptly named Sunset Hill, the custom-designed home captures glowing skies from its expansive deck-ideal for entertaining, quiet mornings, or soaking in the view as day turns to dusk. Inside, the great room impresses with 18' ceilings, exposed beams, a gas stove, and a stone fireplace that adds warmth and charm. A wall of French doors opens to the outdoors, blending nature with daily living. The open layout flows into a dining area and refreshed kitchen with walk-in pantry, along with a convenient laundry room, powder room, and a main-level den/office with wet bar and beverage fridge. The primary suite includes a spa bath, soaking tub, and private deck access to a year-round swim spa-offering relaxation and fitness in all seasons. Upstairs features three spacious bedrooms-two with ensuite baths-and a versatile loft space. The finished lower level offers a media/recreation room with built-ins and surround sound connections. 168 Sunset Hill: A unique retreat where nature, comfort, and understated sophistication meet. Recent updates include HVAC (2023), furnace (2024), full interior repaint, kitchen refresh, new windows and flooring (2025), and a renovated spa room (2020). See attached cinematic tour.
Zillow last checked: 8 hours ago
Listing updated: October 14, 2025 at 12:57pm
Listed by:
Susan C. Leone 203-209-2075,
Higgins Group Bedford Square 203-226-0300
Bought with:
Maureen DeBoisbriand, RES.0820261
Compass Connecticut, LLC
Source: Smart MLS,MLS#: 24109412
Facts & features
Interior
Bedrooms & bathrooms
- Bedrooms: 4
- Bathrooms: 4
- Full bathrooms: 3
- 1/2 bathrooms: 1
Primary bedroom
- Features: High Ceilings, Balcony/Deck, Bedroom Suite, Dressing Room, French Doors, Full Bath
- Level: Main
- Area: 213.2 Square Feet
- Dimensions: 15.11 x 14.11
Bedroom
- Features: Bedroom Suite, Full Bath, Walk-In Closet(s), Hardwood Floor, Tub w/Shower
- Level: Upper
- Area: 457.92 Square Feet
- Dimensions: 21.2 x 21.6
Bedroom
- Features: Bedroom Suite, Full Bath, Wall/Wall Carpet, Tub w/Shower
- Level: Upper
- Area: 256.15 Square Feet
- Dimensions: 16.11 x 15.9
Bedroom
- Features: Walk-In Closet(s), Wall/Wall Carpet
- Level: Upper
- Area: 208.74 Square Feet
- Dimensions: 14.7 x 14.2
Dining room
- Features: High Ceilings, French Doors, Hardwood Floor
- Level: Main
- Area: 219.8 Square Feet
- Dimensions: 15.7 x 14
Great room
- Features: Cathedral Ceiling(s), Balcony/Deck, Beamed Ceilings, French Doors, Hardwood Floor
- Level: Main
- Area: 566.35 Square Feet
- Dimensions: 23.5 x 24.1
Kitchen
- Features: High Ceilings, Granite Counters, Hardwood Floor
- Level: Main
- Area: 333.45 Square Feet
- Dimensions: 17.1 x 19.5
Loft
- Features: Hardwood Floor
- Level: Upper
- Area: 358.2 Square Feet
- Dimensions: 19.9 x 18
Rec play room
- Features: Built-in Features
- Level: Lower
- Area: 369.36 Square Feet
- Dimensions: 16.2 x 22.8
Study
- Features: High Ceilings, Built-in Features, Wet Bar, French Doors, Wall/Wall Carpet
- Level: Main
- Area: 199.66 Square Feet
- Dimensions: 14.9 x 13.4
Heating
- Forced Air, Oil
Cooling
- Central Air, Zoned
Appliances
- Included: Gas Range, Oven, Microwave, Refrigerator, Dishwasher, Washer, Dryer, Wine Cooler, Water Heater, Electric Water Heater
- Laundry: Main Level
Features
- Wired for Data, Open Floorplan, Smart Thermostat
- Doors: French Doors
- Windows: Thermopane Windows
- Basement: Full,Interior Entry,Partially Finished
- Attic: Storage,Pull Down Stairs
- Number of fireplaces: 1
Interior area
- Total structure area: 4,078
- Total interior livable area: 4,078 sqft
- Finished area above ground: 3,678
- Finished area below ground: 400
Property
Parking
- Total spaces: 2
- Parking features: Attached, Garage Door Opener
- Attached garage spaces: 2
Features
- Patio & porch: Terrace, Deck, Patio
- Has private pool: Yes
- Pool features: Fiberglass, Heated, Indoor
Lot
- Size: 2.03 Acres
- Features: Secluded, Wooded, Borders Open Space, Level, Cul-De-Sac, Open Lot
Details
- Additional structures: Shed(s)
- Parcel number: 268725
- Zoning: R-2
Construction
Type & style
- Home type: SingleFamily
- Architectural style: Contemporary
- Property subtype: Single Family Residence
Materials
- Clapboard
- Foundation: Concrete Perimeter
- Roof: Asphalt
Condition
- New construction: No
- Year built: 1998
Utilities & green energy
- Sewer: Septic Tank
- Water: Well
Green energy
- Energy efficient items: Thermostat, Ridge Vents, Windows
Community & neighborhood
Security
- Security features: Security System
Community
- Community features: Golf, Lake, Library, Park, Stables/Riding, Tennis Court(s)
Location
- Region: Redding
- Subdivision: Sunset Hill
Price history
| Date | Event | Price |
|---|---|---|
| 10/14/2025 | Sold | $1,323,000-3.8%$324/sqft |
Source: | ||
| 9/11/2025 | Pending sale | $1,375,000$337/sqft |
Source: | ||
| 7/25/2025 | Listed for sale | $1,375,000+816.7%$337/sqft |
Source: | ||
| 6/30/1997 | Sold | $150,000$37/sqft |
Source: | ||
Public tax history
| Year | Property taxes | Tax assessment |
|---|---|---|
| 2025 | $18,522 +2.9% | $627,000 |
| 2024 | $18,007 +3.7% | $627,000 |
| 2023 | $17,362 +12.9% | $627,000 +35.9% |
Find assessor info on the county website
Neighborhood: 06896
Nearby schools
GreatSchools rating
- 8/10Redding Elementary SchoolGrades: PK-4Distance: 2.7 mi
- 8/10John Read Middle SchoolGrades: 5-8Distance: 3.4 mi
- 7/10Joel Barlow High SchoolGrades: 9-12Distance: 3.4 mi
Schools provided by the listing agent
- Elementary: Redding
- Middle: John Read
- High: Joel Barlow
Source: Smart MLS. This data may not be complete. We recommend contacting the local school district to confirm school assignments for this home.
Get pre-qualified for a loan
At Zillow Home Loans, we can pre-qualify you in as little as 5 minutes with no impact to your credit score.An equal housing lender. NMLS #10287.
Sell with ease on Zillow
Get a Zillow Showcase℠ listing at no additional cost and you could sell for —faster.
$1,334,800
2% more+$26,696
With Zillow Showcase(estimated)$1,361,496

