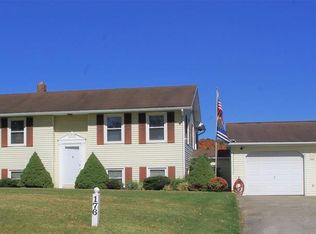Sold for $249,000
$249,000
168 Sunset View Rd, Rural Retreat, VA 24368
3beds
1,632sqft
Detached
Built in 1979
0.34 Acres Lot
$251,900 Zestimate®
$153/sqft
$1,658 Estimated rent
Home value
$251,900
Estimated sales range
Not available
$1,658/mo
Zestimate® history
Loading...
Owner options
Explore your selling options
What's special
Take look at gem in the Town of Rural Retreat. This classic split foyer sits on 1/3 acre with a fenced in back yard for the pets to enjoy. Other improvements include new carpet, new light fixtures, new paint, new hot water heater, remodeled upstairs bathroom, new vinyl floor, new dishwasher, insulation added to the attic, encapsulated crawl space, and a new patio door to the back yard. Nice amenities for this 3BR, 2BA home with room for storage/expansion in the basement. Meticulously maintained, this one is a must see. Take look at the photos and schedule your appointment today!
Zillow last checked: 8 hours ago
Listing updated: August 11, 2025 at 12:10pm
Listed by:
Greg Hounshell 276-620-1562,
NextHome New River Valley
Bought with:
Chase Biegler, 0225262405
eXp Realty - Blacksburg
Source: New River Valley AOR,MLS#: 423971
Facts & features
Interior
Bedrooms & bathrooms
- Bedrooms: 3
- Bathrooms: 2
- Full bathrooms: 2
- Main level bathrooms: 1
Basement
- Area: 0
Heating
- Baseboard-Hot Water
Cooling
- Other - See Remarks, Window Unit(s)
Appliances
- Included: Dishwasher, Dryer/Electric, Microwave, Electric Range, Refrigerator, Washer, Electric Water Heater
- Laundry: Main Level
Features
- Ceiling Fan(s)
- Flooring: Carpet, Vinyl
- Basement: Concrete,Other - See Remarks,Walk-Out Access
- Attic: Access Only
- Has fireplace: Yes
- Fireplace features: Living Room
Interior area
- Total structure area: 1,632
- Total interior livable area: 1,632 sqft
- Finished area above ground: 1,632
- Finished area below ground: 0
Property
Parking
- Parking features: None, Blacktop Driveway
- Has uncovered spaces: Yes
Features
- Levels: One and One Half,Split Foyer
- Stories: 1
- Patio & porch: Patio, Patio: 480
- Exterior features: Storage
- Fencing: Fenced
Lot
- Size: 0.34 Acres
Details
- Parcel number: 513326
Construction
Type & style
- Home type: SingleFamily
- Property subtype: Detached
Materials
- Brick, Vinyl Siding
- Roof: Metal
Condition
- Very Good
- Year built: 1979
Utilities & green energy
- Sewer: Public Sewer
- Water: Public
Community & neighborhood
Location
- Region: Rural Retreat
- Subdivision: Other
HOA & financial
HOA
- Has HOA: No
Price history
| Date | Event | Price |
|---|---|---|
| 8/11/2025 | Sold | $249,000-0.4%$153/sqft |
Source: | ||
| 7/26/2025 | Listed for sale | $249,950$153/sqft |
Source: | ||
| 6/12/2025 | Pending sale | $249,950$153/sqft |
Source: | ||
| 6/12/2025 | Contingent | $249,950$153/sqft |
Source: | ||
| 5/2/2025 | Listed for sale | $249,9500%$153/sqft |
Source: | ||
Public tax history
| Year | Property taxes | Tax assessment |
|---|---|---|
| 2024 | $477 | $93,600 |
| 2023 | $477 | $93,600 |
| 2022 | $477 -4.2% | $93,600 +1.4% |
Find assessor info on the county website
Neighborhood: 24368
Nearby schools
GreatSchools rating
- 8/10Rural Retreat Elementary SchoolGrades: PK-5Distance: 1.1 mi
- 7/10Rural Retreat Middle SchoolGrades: 6-8Distance: 1.2 mi
- 9/10Rural Retreat High SchoolGrades: 9-12Distance: 1.2 mi
Schools provided by the listing agent
- Elementary: Rural Retreat
- Middle: Rural Retreat
- High: Rural Retreat
- District: Wythe County Public Schools
Source: New River Valley AOR. This data may not be complete. We recommend contacting the local school district to confirm school assignments for this home.
Get pre-qualified for a loan
At Zillow Home Loans, we can pre-qualify you in as little as 5 minutes with no impact to your credit score.An equal housing lender. NMLS #10287.
