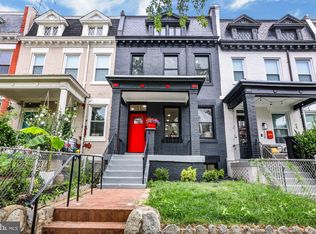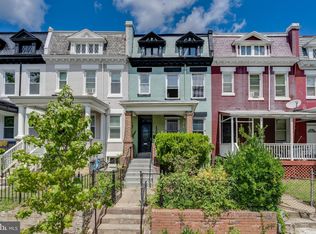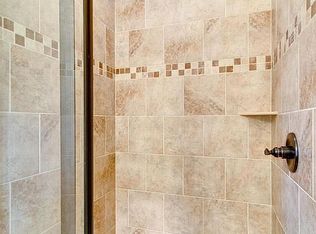Sold for $750,000 on 08/04/23
$750,000
168 Uhland Ter NE, Washington, DC 20002
3beds
1,620sqft
Townhouse
Built in 1912
1,260 Square Feet Lot
$724,700 Zestimate®
$463/sqft
$4,130 Estimated rent
Home value
$724,700
$688,000 - $761,000
$4,130/mo
Zestimate® history
Loading...
Owner options
Explore your selling options
What's special
Welcome to 168 Uhland Terrace Northeast, Washington DC. This newly renovated turn-key rowhome boasts an ideal floor plan for both relaxation and entertainment. This home features 3 bedrooms, 2 full baths, an updated kitchen with stainless steel appliances, quartz countertops, a combination of hardwood floors, carpet and luxury vinyl planks, updated bathrooms, and much more. Freshly painted throughout and numerous upgrades such as a new water heater, a new HVAC system, and new windows, ensuring your living experience is nothing short of exceptional. It offers a semi-open floor plan that flows lovely from the living room to the dining room, to the open kitchen. Venturing to the walk-out basement, you'll find a rear exit leading to a backyard with ample space, offering the potential for a parking area. Location-wise, this home has it all - conveniently situated within a short distance from the Rhode Island metro, gyms, coffee shops, and a variety of restaurants, ensuring you have everything you need just moments away. Don't let this opportunity slip away! Seize the chance to own this beautiful gem and make it your own!
Zillow last checked: 8 hours ago
Listing updated: August 08, 2023 at 03:40am
Listed by:
Daniel Llerena 240-876-4670,
RLAH @properties,
Co-Listing Agent: Alana Duran 631-905-8598,
RLAH @properties
Bought with:
Sam Khazai
Keller Williams Capital Properties
Source: Bright MLS,MLS#: DCDC2102270
Facts & features
Interior
Bedrooms & bathrooms
- Bedrooms: 3
- Bathrooms: 2
- Full bathrooms: 2
Basement
- Area: 540
Heating
- Central, Electric
Cooling
- Central Air, Electric
Appliances
- Included: Stainless Steel Appliance(s), Electric Water Heater
- Laundry: In Basement
Features
- Windows: Double Pane Windows
- Basement: Finished,Interior Entry,Rear Entrance
- Has fireplace: No
Interior area
- Total structure area: 1,620
- Total interior livable area: 1,620 sqft
- Finished area above ground: 1,080
- Finished area below ground: 540
Property
Parking
- Parking features: On Street
- Has uncovered spaces: Yes
Accessibility
- Accessibility features: None
Features
- Levels: Three
- Stories: 3
- Pool features: None
Lot
- Size: 1,260 sqft
- Features: Unknown Soil Type
Details
- Additional structures: Above Grade, Below Grade
- Parcel number: 3535/E/0104
- Zoning: R-1
- Special conditions: Standard
Construction
Type & style
- Home type: Townhouse
- Architectural style: Colonial
- Property subtype: Townhouse
Materials
- Brick
- Foundation: Slab
Condition
- Excellent
- New construction: No
- Year built: 1912
- Major remodel year: 2023
Utilities & green energy
- Sewer: Public Sewer
- Water: Public
Community & neighborhood
Location
- Region: Washington
- Subdivision: Eckington
Other
Other facts
- Listing agreement: Exclusive Right To Sell
- Listing terms: Cash,Conventional,VA Loan,FHA
- Ownership: Fee Simple
Price history
| Date | Event | Price |
|---|---|---|
| 8/4/2023 | Sold | $750,000$463/sqft |
Source: | ||
| 7/22/2023 | Pending sale | $750,000$463/sqft |
Source: | ||
| 7/20/2023 | Listed for sale | $750,000+51.5%$463/sqft |
Source: | ||
| 3/22/2023 | Sold | $495,000-10%$306/sqft |
Source: | ||
| 1/21/2023 | Contingent | $550,000$340/sqft |
Source: | ||
Public tax history
| Year | Property taxes | Tax assessment |
|---|---|---|
| 2025 | $5,621 +26.5% | $751,110 +1.1% |
| 2024 | $4,443 -10.9% | $743,230 +26.7% |
| 2023 | $4,988 +331.1% | $586,790 +6.7% |
Find assessor info on the county website
Neighborhood: Eckington
Nearby schools
GreatSchools rating
- 3/10Langley Elementary SchoolGrades: PK-5Distance: 0.2 mi
- 3/10McKinley Middle SchoolGrades: 6-8Distance: 0.3 mi
- 3/10Dunbar High SchoolGrades: 9-12Distance: 0.8 mi
Schools provided by the listing agent
- Elementary: Garrison
- Middle: Langley Elementary School
- High: Cardozo Education Campus
- District: District Of Columbia Public Schools
Source: Bright MLS. This data may not be complete. We recommend contacting the local school district to confirm school assignments for this home.

Get pre-qualified for a loan
At Zillow Home Loans, we can pre-qualify you in as little as 5 minutes with no impact to your credit score.An equal housing lender. NMLS #10287.
Sell for more on Zillow
Get a free Zillow Showcase℠ listing and you could sell for .
$724,700
2% more+ $14,494
With Zillow Showcase(estimated)
$739,194

