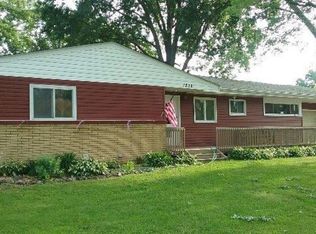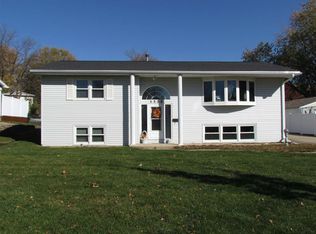Sold for $248,000
$248,000
168 Valley Rd, Waterloo, IA 50701
3beds
1,826sqft
Single Family Residence
Built in 1955
0.34 Acres Lot
$261,300 Zestimate®
$136/sqft
$1,617 Estimated rent
Home value
$261,300
$248,000 - $274,000
$1,617/mo
Zestimate® history
Loading...
Owner options
Explore your selling options
What's special
Nestled on a serene corner lot, this three-bedroom gem offers the perfect blend of modern comfort and classic elegance. Car enthusiasts and hobbyists alike will relish the sprawling four-car garage, an automotive haven that also offers ample storage space for your most prized possessions. A newly renovated breezeway connects the garage to the main house, offering a seamless transition between indoor and outdoor spaces. This addition not only enhances convenience but also makes for a great second dining area. The living room, adorned with a charming fireplace, creates a cozy ambiance for gatherings with family and friends. Imagine chilly evenings spent in front of the flickering flames, making memories that last a lifetime. The deck and patio create an ideal setting for outdoor dining, summer gatherings, or simply unwinding in the open air. This home is your ticket to relaxation and recreation.
Zillow last checked: 8 hours ago
Listing updated: August 05, 2024 at 01:44pm
Listed by:
Carter M Christensen 319-939-9305,
Oakridge Real Estate
Bought with:
Carter M Christensen, S70970000
Oakridge Real Estate
Source: Northeast Iowa Regional BOR,MLS#: 20233756
Facts & features
Interior
Bedrooms & bathrooms
- Bedrooms: 3
- Bathrooms: 1
- Full bathrooms: 1
- 3/4 bathrooms: 1
Other
- Level: Upper
Other
- Level: Main
Other
- Level: Lower
Dining room
- Level: Main
Kitchen
- Level: Main
Living room
- Level: Main
Heating
- Forced Air, Natural Gas
Cooling
- Central Air
Appliances
- Included: Appliances Negotiable, Cooktop, Dishwasher, Dryer, MicroHood, Microwave, Microwave Built In, Refrigerator, Washer
- Laundry: Lower Level
Features
- Ceiling Fan(s)
- Basement: Block,Floor Drain,Partially Finished
- Has fireplace: Yes
- Fireplace features: One, Gas, In Family Room Up
Interior area
- Total interior livable area: 1,826 sqft
- Finished area below ground: 550
Property
Parking
- Total spaces: 3
- Parking features: 3 or More Stalls, Attached Garage, Detached Garage, Garage Door Opener, Workshop in Garage
- Has attached garage: Yes
- Carport spaces: 3
Features
- Patio & porch: Deck, Patio
- Exterior features: Breezeway
- Fencing: Fenced
Lot
- Size: 0.34 Acres
- Dimensions: 169 x 88
- Features: Landscaped, Corner Lot
Details
- Parcel number: 891321128010
- Zoning: R-2
- Special conditions: Standard
Construction
Type & style
- Home type: SingleFamily
- Property subtype: Single Family Residence
Materials
- Vinyl Siding
- Roof: Shingle,Asphalt
Condition
- Year built: 1955
Utilities & green energy
- Sewer: Public Sewer
- Water: Public
Community & neighborhood
Security
- Security features: Smoke Detector(s)
Location
- Region: Waterloo
Other
Other facts
- Road surface type: Concrete
Price history
| Date | Event | Price |
|---|---|---|
| 10/13/2023 | Sold | $248,000+5.1%$136/sqft |
Source: | ||
| 9/4/2023 | Pending sale | $236,000$129/sqft |
Source: | ||
| 9/2/2023 | Listed for sale | $236,000+49.8%$129/sqft |
Source: | ||
| 9/29/2017 | Sold | $157,500$86/sqft |
Source: | ||
Public tax history
| Year | Property taxes | Tax assessment |
|---|---|---|
| 2024 | $4,289 +7.9% | $225,210 +0.1% |
| 2023 | $3,976 +2.8% | $225,050 +18.5% |
| 2022 | $3,869 +5.5% | $189,930 |
Find assessor info on the county website
Neighborhood: 50701
Nearby schools
GreatSchools rating
- 5/10Fred Becker Elementary SchoolGrades: PK-5Distance: 1 mi
- 1/10Central Middle SchoolGrades: 6-8Distance: 1.2 mi
- 2/10East High SchoolGrades: 9-12Distance: 3.2 mi
Schools provided by the listing agent
- Elementary: Fred Becker Elementary
- Middle: Central
- High: East High
Source: Northeast Iowa Regional BOR. This data may not be complete. We recommend contacting the local school district to confirm school assignments for this home.
Get pre-qualified for a loan
At Zillow Home Loans, we can pre-qualify you in as little as 5 minutes with no impact to your credit score.An equal housing lender. NMLS #10287.

