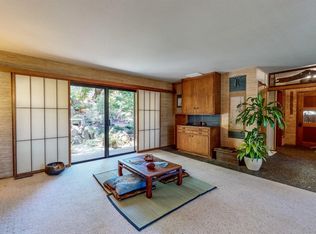Sold for $1,705,000
$1,705,000
168 Vision Road, Inverness, CA 94937
3beds
1,464sqft
Single Family Residence
Built in 1940
1 Acres Lot
$1,695,900 Zestimate®
$1,165/sqft
$5,226 Estimated rent
Home value
$1,695,900
$1.53M - $1.88M
$5,226/mo
Zestimate® history
Loading...
Owner options
Explore your selling options
What's special
The one you've been waiting for! This well maintained home has exceptional privacy and is in a great location. Set back on a knoll with all day sun, it has beautiful windows that let the light stream in at all hours of the day. The home was completely renovated in 2014 and is turnkey. Living room with beautiful wood-burning fireplace, vaulted open beam ceilings, skylights, hickory floors and old growth cedar paneling. The kitchen is remodeled with new cabinets, counters and appliances and it opens to the patio and garden for 'al fresco' dining. The main level has two bedrooms and a full bath plus a wrap around deck from which to enjoy all day sun and privacy. Downstairs is a large primary bedroom with a sitting area, full bath, laundry and storage area. Enjoy the natural beauty from your private backyard with flowers, fruit trees, all low maintenance. Charming sitting area in the backyard for viewing the beautiful valley below. Excellent road access for getting in and out, the iconic beaches are just minutes away and hiking trails nearby are just a few of the assets. This peaceful retreat is quiet and private, and feels like an oasis from the world. Two carports, one with work benches, decks for outdoor living, garden shed, dog run and fully fenced backyard on an acre of land.
Zillow last checked: 8 hours ago
Listing updated: November 06, 2025 at 01:13pm
Listed by:
Melissa Lyckberg DRE #00632837 415-309-5799,
Coldwell Banker Realty 415-461-3000
Bought with:
William Barrett, DRE #01917077
Vanguard Properties
Source: BAREIS,MLS#: 325047571 Originating MLS: Marin County
Originating MLS: Marin County
Facts & features
Interior
Bedrooms & bathrooms
- Bedrooms: 3
- Bathrooms: 2
- Full bathrooms: 2
Primary bedroom
- Features: Closet, Ground Floor, Outside Access, Sitting Area
Bedroom
- Level: Lower,Main
Primary bathroom
- Features: Fiberglass, Shower Stall(s), Window
Bathroom
- Features: Fiberglass, Shower Stall(s), Window
- Level: Lower,Main
Dining room
- Features: Formal Area
Kitchen
- Features: Breakfast Area, Pantry Cabinet, Quartz Counter, Wood Counter
- Level: Main
Living room
- Features: Cathedral/Vaulted, Deck Attached, Open Beam Ceiling, Skylight(s)
- Level: Main
Heating
- Baseboard, Electric
Cooling
- None
Appliances
- Included: Dishwasher, Electric Water Heater, ENERGY STAR Qualified Appliances, Free-Standing Electric Range, Free-Standing Refrigerator, Microwave, Self Cleaning Oven, Wine Refrigerator, Dryer, Washer
- Laundry: Electric
Features
- Open Beam Ceiling, Storage
- Flooring: Carpet, Simulated Wood
- Windows: Dual Pane Full, Skylight(s), Window Coverings, Screens
- Has basement: No
- Number of fireplaces: 1
- Fireplace features: Brick, Living Room, Raised Hearth, Wood Burning, Wood Burning Stove
Interior area
- Total structure area: 1,464
- Total interior livable area: 1,464 sqft
Property
Parking
- Total spaces: 4
- Parking features: Covered, Workshop in Garage, Paved
- Has garage: Yes
- Carport spaces: 2
- Uncovered spaces: 2
Features
- Levels: Two
- Stories: 2
- Patio & porch: Front Porch, Deck, Patio, Wrap Around
- Exterior features: Dog Run
- Fencing: Back Yard,Wire,Wood
- Has view: Yes
- View description: Forest, Garden/Greenbelt, Hills, Mountain(s), Ridge, Valley, Trees/Woods
Lot
- Size: 1.00 Acres
- Features: Auto Sprinkler F&R, Landscaped, Low Maintenance, Private, Irregular Lot
Details
- Additional structures: Shed(s)
- Parcel number: 11213109
- Special conditions: Standard
Construction
Type & style
- Home type: SingleFamily
- Architectural style: Contemporary,Mid-Century,Ranch
- Property subtype: Single Family Residence
Materials
- Redwood Siding, Shingle Siding, Wood, Wood Siding
- Foundation: Concrete Perimeter
- Roof: Other
Condition
- Year built: 1940
Utilities & green energy
- Electric: 220 Volts in Kitchen, 220 Volts in Laundry
- Gas: Propane Tank Leased
- Sewer: Septic Tank
- Water: Private, Public, Water District
- Utilities for property: Cable Available, Cable Connected, DSL Available, Electricity Connected, Internet Available, Propane Tank Leased
Community & neighborhood
Security
- Security features: Carbon Monoxide Detector(s), Double Strapped Water Heater, Fire Alarm, Fire Suppression System, Smoke Detector(s)
Location
- Region: Inverness
HOA & financial
HOA
- Has HOA: No
Price history
| Date | Event | Price |
|---|---|---|
| 6/27/2025 | Sold | $1,705,000-1.2%$1,165/sqft |
Source: | ||
| 6/17/2025 | Pending sale | $1,725,000$1,178/sqft |
Source: | ||
| 6/6/2025 | Contingent | $1,725,000$1,178/sqft |
Source: | ||
| 5/24/2025 | Listed for sale | $1,725,000+69.4%$1,178/sqft |
Source: | ||
| 4/11/2016 | Sold | $1,018,000+51%$695/sqft |
Source: Public Record Report a problem | ||
Public tax history
| Year | Property taxes | Tax assessment |
|---|---|---|
| 2025 | $18,960 +40.1% | $1,205,077 +2% |
| 2024 | $13,533 +2% | $1,181,450 +2% |
| 2023 | $13,272 +1.1% | $1,158,290 +2% |
Find assessor info on the county website
Neighborhood: 94937
Nearby schools
GreatSchools rating
- NAInverness Elementary SchoolGrades: K-1Distance: 0.5 mi
- 6/10West Marin Elementary SchoolGrades: 2-8Distance: 3.9 mi
- 5/10Tomales High SchoolGrades: 9-12Distance: 10.3 mi
Get pre-qualified for a loan
At Zillow Home Loans, we can pre-qualify you in as little as 5 minutes with no impact to your credit score.An equal housing lender. NMLS #10287.
