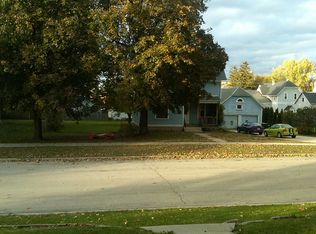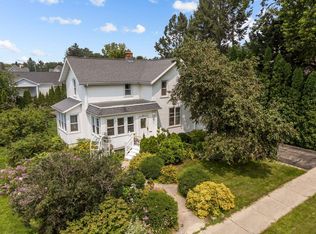Sold
$215,000
168 W Oak Grove St, Juneau, WI 53039
4beds
1,838sqft
Single Family Residence
Built in 1898
10,018.8 Square Feet Lot
$217,300 Zestimate®
$117/sqft
$1,709 Estimated rent
Home value
$217,300
Estimated sales range
Not available
$1,709/mo
Zestimate® history
Loading...
Owner options
Explore your selling options
What's special
Spacious 4-Bedroom 2-Story Home and a detached 2.5-car garage with a modine LP gas heater on a .23 acre nicely landscaped yard with a multitude of beautiful perennial beds and mature trees. There is a breakfast bar in the kitchen, a large L-shaped living room and dining area, den/office on main floor, beautiful original hardwood flooring, full bathroom on main floor plus a toilet & shower in the basement and lots of storage area. Nice covered front porch, back patio, within walking distance to schools, parks, library and local businesses.
Zillow last checked: 8 hours ago
Listing updated: November 07, 2025 at 12:48pm
Listed by:
Mari L Kaul 920-285-0655,
OK Realty
Bought with:
Jordy Raddatz
Keller Williams Fox Cities
Source: RANW,MLS#: 50313286
Facts & features
Interior
Bedrooms & bathrooms
- Bedrooms: 4
- Bathrooms: 1
- Full bathrooms: 1
Bedroom 1
- Level: Upper
- Dimensions: 13X13
Bedroom 2
- Level: Upper
- Dimensions: 11X12
Bedroom 3
- Level: Upper
- Dimensions: 10X11
Bedroom 4
- Level: Upper
- Dimensions: 8X9
Dining room
- Level: Main
- Dimensions: 13X15
Kitchen
- Level: Main
- Dimensions: 12X13
Living room
- Level: Main
- Dimensions: 11X19
Other
- Description: Den/Office
- Level: Main
- Dimensions: 9X10
Heating
- Radiant
Appliances
- Included: Dryer, Microwave, Range, Refrigerator, Washer, Water Softener Owned
Features
- At Least 1 Bathtub, Breakfast Bar, Cable Available, High Speed Internet
- Flooring: Wood/Simulated Wood Fl
- Basement: Full,Shower Stall Only,Toilet Only
- Has fireplace: No
- Fireplace features: None
Interior area
- Total interior livable area: 1,838 sqft
- Finished area above ground: 1,838
- Finished area below ground: 0
Property
Parking
- Total spaces: 2
- Parking features: Detached, Heated Garage, Garage Door Opener
- Garage spaces: 2
Accessibility
- Accessibility features: 1st Floor Full Bath, Level Drive, Level Lot
Features
- Patio & porch: Patio
Lot
- Size: 10,018 sqft
- Dimensions: 67X150
- Features: Sidewalk
Details
- Parcel number: 24111152141054
- Zoning: Residential
- Special conditions: Arms Length
Construction
Type & style
- Home type: SingleFamily
- Architectural style: Farmhouse
- Property subtype: Single Family Residence
Materials
- Aluminum Siding
- Foundation: Stone
Condition
- New construction: No
- Year built: 1898
Utilities & green energy
- Sewer: Public Sewer
- Water: Public
Community & neighborhood
Location
- Region: Juneau
Price history
| Date | Event | Price |
|---|---|---|
| 11/7/2025 | Sold | $215,000-6.5%$117/sqft |
Source: RANW #50313286 | ||
| 10/28/2025 | Pending sale | $229,900$125/sqft |
Source: RANW #50313286 | ||
| 10/6/2025 | Contingent | $229,900$125/sqft |
Source: | ||
| 10/2/2025 | Price change | $229,900-6.1%$125/sqft |
Source: RANW #50313286 | ||
| 9/16/2025 | Price change | $244,900-5.8%$133/sqft |
Source: RANW #50313286 | ||
Public tax history
| Year | Property taxes | Tax assessment |
|---|---|---|
| 2024 | $2,718 +0.9% | $167,600 |
| 2023 | $2,694 +9% | $167,600 +55.2% |
| 2022 | $2,471 -1.9% | $108,000 |
Find assessor info on the county website
Neighborhood: 53039
Nearby schools
GreatSchools rating
- 7/10Dodgeland Elementary SchoolGrades: PK-5Distance: 0.5 mi
- 7/10Dodgeland Middle SchoolGrades: 6-8Distance: 0.5 mi
- 6/10Dodgeland Middle/High SchoolGrades: 9-12Distance: 0.5 mi
Schools provided by the listing agent
- Elementary: Dodgeland
- Middle: Dodgeland
- High: Dodgeland
Source: RANW. This data may not be complete. We recommend contacting the local school district to confirm school assignments for this home.

Get pre-qualified for a loan
At Zillow Home Loans, we can pre-qualify you in as little as 5 minutes with no impact to your credit score.An equal housing lender. NMLS #10287.
Sell for more on Zillow
Get a free Zillow Showcase℠ listing and you could sell for .
$217,300
2% more+ $4,346
With Zillow Showcase(estimated)
$221,646
