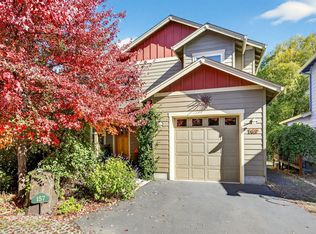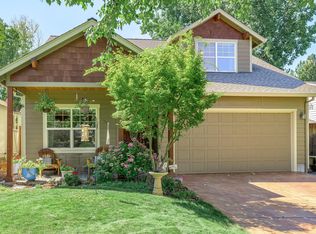Closed
$467,500
168 Wagner Butte Rd, Talent, OR 97540
3beds
2baths
1,647sqft
Single Family Residence
Built in 2015
3,484.8 Square Feet Lot
$461,300 Zestimate®
$284/sqft
$2,608 Estimated rent
Home value
$461,300
$438,000 - $484,000
$2,608/mo
Zestimate® history
Loading...
Owner options
Explore your selling options
What's special
This comfortable and charming 2015 Suncrest built, 2 story home offers a retreat from the hustle and bustle of everyday life nestled at the end of a quiet Talent cul-de-sac, backed by wetlands. Enjoy the convenience of a main-level open floor plan, primary bed/bath with walk-in closet and laundry room leading to the 1-car garage. The versatile kitchen has a large pantry, breakfast bar, granite counters and cherrywood cabinets. It's adjacent to the eating and living area with vaulted ceilings, gas fireplace and deck access. The upstairs has views of the valley, with one bedroom currently utilized as an art studio with vinyl flooring and custom closet storage, a full bathroom with stand alone soaking tub and third bedroom. This delightful home offers a low maintenance yard, living space ideal for entertaining and flexible everyday life, with abundant natural light, in a private, yet adjacent to town location. Don't miss your chance to call this home - make an appointment today!
Zillow last checked: 8 hours ago
Listing updated: November 09, 2024 at 07:36pm
Listed by:
Full Circle Real Estate 541-613-7150
Bought with:
Windermere Van Vleet & Associates
Source: Oregon Datashare,MLS#: 220179457
Facts & features
Interior
Bedrooms & bathrooms
- Bedrooms: 3
- Bathrooms: 2
Heating
- Forced Air, Natural Gas
Cooling
- Central Air
Appliances
- Included: Disposal, Dryer, Oven, Range, Range Hood, Refrigerator, Washer
Features
- Breakfast Bar, Ceiling Fan(s), Fiberglass Stall Shower, Granite Counters, Laminate Counters, Linen Closet, Open Floorplan, Pantry, Primary Downstairs, Soaking Tub, Vaulted Ceiling(s), Walk-In Closet(s)
- Flooring: Carpet, Simulated Wood, Tile, Vinyl, Other
- Windows: Low Emissivity Windows, Double Pane Windows, Vinyl Frames
- Basement: None
- Has fireplace: Yes
- Fireplace features: Gas, Living Room
- Common walls with other units/homes: No Common Walls
Interior area
- Total structure area: 1,647
- Total interior livable area: 1,647 sqft
Property
Parking
- Total spaces: 1
- Parking features: Attached, Concrete, Driveway, Garage Door Opener, On Street
- Attached garage spaces: 1
- Has uncovered spaces: Yes
Features
- Levels: Two
- Stories: 2
- Patio & porch: Deck, Patio
- Has view: Yes
- View description: Neighborhood, Valley
Lot
- Size: 3,484 sqft
- Features: Adjoins Public Lands, Drip System, Landscaped, Level
Details
- Parcel number: 10968734
- Zoning description: r-1-6
- Special conditions: Standard
Construction
Type & style
- Home type: SingleFamily
- Architectural style: Craftsman
- Property subtype: Single Family Residence
Materials
- Frame
- Foundation: Stemwall
- Roof: Composition
Condition
- New construction: No
- Year built: 2015
Details
- Builder name: Suncrest Homes
Utilities & green energy
- Sewer: Public Sewer
- Water: Public
Community & neighborhood
Security
- Security features: Carbon Monoxide Detector(s), Smoke Detector(s)
Location
- Region: Talent
Other
Other facts
- Listing terms: Cash,Conventional,FHA,USDA Loan,VA Loan
- Road surface type: Paved
Price history
| Date | Event | Price |
|---|---|---|
| 5/16/2024 | Sold | $467,500+0.5%$284/sqft |
Source: | ||
| 4/15/2024 | Pending sale | $465,000$282/sqft |
Source: | ||
| 3/29/2024 | Listed for sale | $465,000+55.3%$282/sqft |
Source: | ||
| 12/28/2015 | Sold | $299,411+3.6%$182/sqft |
Source: | ||
| 6/28/2015 | Listing removed | $289,000$175/sqft |
Source: Gateway Real Estate Report a problem | ||
Public tax history
| Year | Property taxes | Tax assessment |
|---|---|---|
| 2024 | $4,273 +3.2% | $265,400 +3% |
| 2023 | $4,139 +2.7% | $257,670 |
| 2022 | $4,030 +0.9% | $257,670 +3% |
Find assessor info on the county website
Neighborhood: 97540
Nearby schools
GreatSchools rating
- 7/10Talent Elementary SchoolGrades: K-5Distance: 0.2 mi
- 3/10Talent Middle SchoolGrades: 6-8Distance: 0.4 mi
- 6/10Phoenix High SchoolGrades: 9-12Distance: 3.1 mi
Schools provided by the listing agent
- Elementary: Talent Elem
- Middle: Talent Middle
- High: Phoenix High
Source: Oregon Datashare. This data may not be complete. We recommend contacting the local school district to confirm school assignments for this home.
Get pre-qualified for a loan
At Zillow Home Loans, we can pre-qualify you in as little as 5 minutes with no impact to your credit score.An equal housing lender. NMLS #10287.

