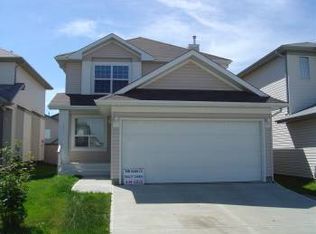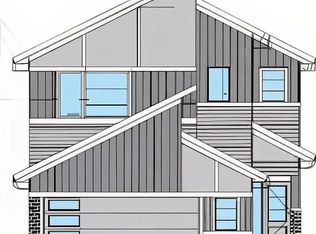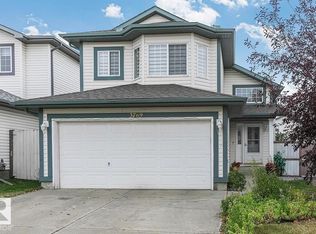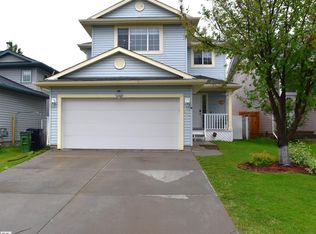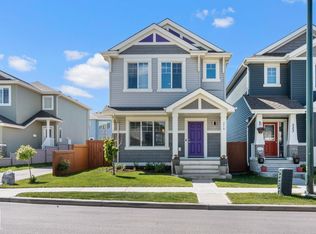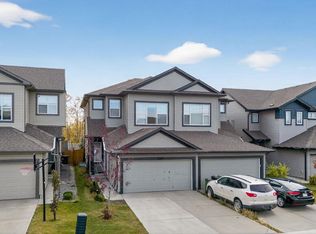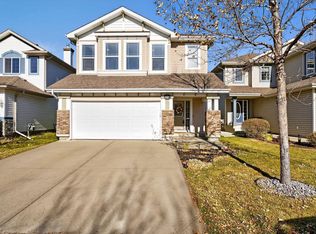168 Ward Cres NW, Edmonton, AB T6T 1M6
What's special
- 155 days |
- 9 |
- 0 |
Zillow last checked: 8 hours ago
Listing updated: November 12, 2025 at 02:47pm
Patrick W Shearer,
Royal LePage Noralta Real Estate
Facts & features
Interior
Bedrooms & bathrooms
- Bedrooms: 4
- Bathrooms: 4
- Full bathrooms: 3
- 1/2 bathrooms: 1
Primary bedroom
- Level: Upper
Family room
- Level: Main
Heating
- Forced Air-1, Natural Gas
Appliances
- Included: Dishwasher-Built-In, Dryer, Microwave Hood Fan, Refrigerator, Electric Stove, Washer, See Remarks
Features
- No Animal Home, No Smoking Home
- Flooring: Carpet, Vinyl Plank
- Basement: Full, Finished
Interior area
- Total structure area: 1,488
- Total interior livable area: 1,488 sqft
Video & virtual tour
Property
Parking
- Total spaces: 2
- Parking features: Double Garage Attached
- Attached garage spaces: 2
Features
- Levels: 2 Storey,3
- Exterior features: Landscaped, Playground Nearby
- Fencing: Fenced
Lot
- Size: 4,101.05 Square Feet
- Features: Flat Site, Near Golf Course, Landscaped, Playground Nearby, Near Public Transit, Schools, Shopping Nearby, See Remarks, Golf Nearby, Public Transportation
Construction
Type & style
- Home type: SingleFamily
- Property subtype: Single Family Residence
Materials
- Foundation: Concrete Perimeter
- Roof: Asphalt
Condition
- Year built: 1999
Community & HOA
Community
- Features: No Animal Home, No Smoking Home, See Remarks
- Security: Smoke Detector(s), Detectors Smoke
Location
- Region: Edmonton
Financial & listing details
- Price per square foot: C$356/sqft
- Date on market: 7/10/2025
- Ownership: Private
By pressing Contact Agent, you agree that the real estate professional identified above may call/text you about your search, which may involve use of automated means and pre-recorded/artificial voices. You don't need to consent as a condition of buying any property, goods, or services. Message/data rates may apply. You also agree to our Terms of Use. Zillow does not endorse any real estate professionals. We may share information about your recent and future site activity with your agent to help them understand what you're looking for in a home.
Price history
Price history
Price history is unavailable.
Public tax history
Public tax history
Tax history is unavailable.Climate risks
Neighborhood: The Meadows
Nearby schools
GreatSchools rating
No schools nearby
We couldn't find any schools near this home.
- Loading
