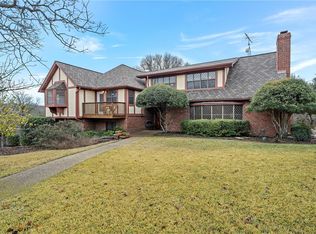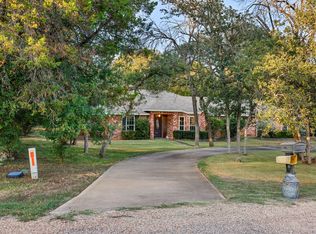Hard to find China Spring home, in this secluded neighborhood and in this price range. Custom built home in Eagle Canyon Estates sitting on a 1/2 plus acre shaded lot. Bring your own design ideas and turn this one in to your dream. The kitchen opens to a spacious dining or breakfast area as well as a second living area that could double as a formal dining if needed. There's also a quaint room perfect for an office or craft room. The private backyard features a workshop barn and a greenhouse. serous buyers only!! Jerry Guerra Contact me by email @, Jguerra8305@yahoo.com or text for more info I'll get back at first opportunity Thx, have a great day.
This property is off market, which means it's not currently listed for sale or rent on Zillow. This may be different from what's available on other websites or public sources.


