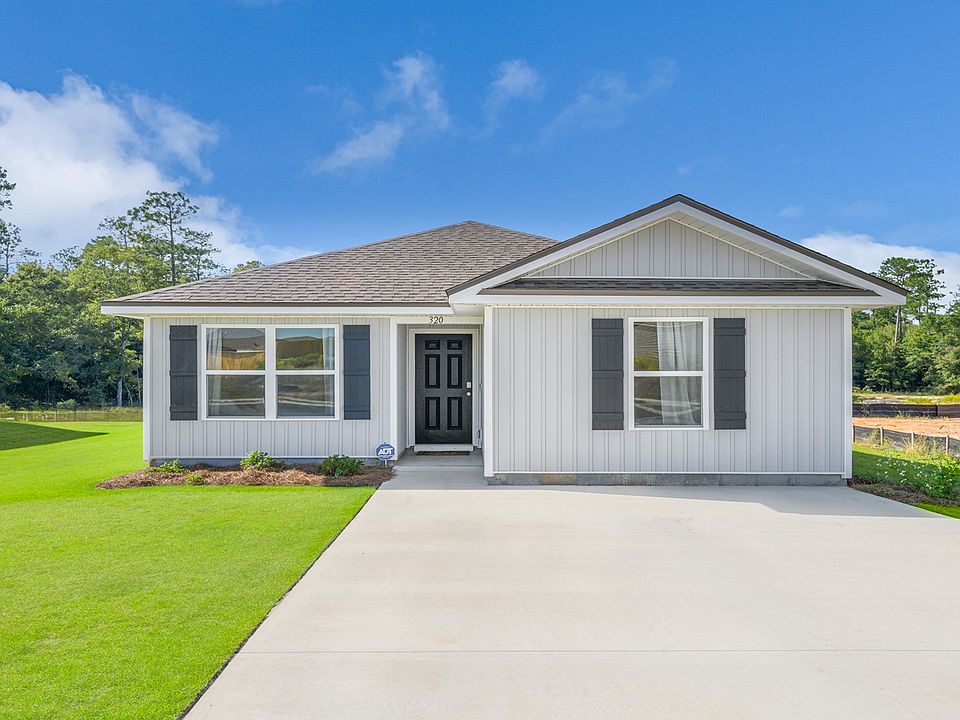*Rates as low as 3.99%GOV interest rate with a 2/1 Buydown with preferred lender* Welcome to 168 Wynn Court in Southgate, our new home community in Bainbridge, GA. The Cali is a one-story open floorplan with 4 bedroom and 2 bathrooms in 1,799 square feet. This plan continues to be one of D.R. Horton's bestselling. As you enter the Cali, you will find two bedrooms and the second bathroom with a tub/shower combo off the entryway. A third bedroom is further down the hall, making it a perfect space for private guest room or office. The hallway then leads to the beautiful open kitchen featuring a spacious walk-in pantry and large island. This island overlooks the dining and living room combination, creating the perfect space for entertaining and everyday meals. The kitchen features granite countertops, stainless steel appliances, and white shaker-style cabinets. The open living room has natural light and offers ample space to make it your own. Your living space is complete with a back door onto the covered patio. The primary suite is your private getaway on its own end of the house. Your primary bath features a luxurious shower, double vanity, private water closet and large walk-in closet. This home features luxury vinyl plank flooring in common areas and soft carpet in bedrooms. The floorplan in complete with a two-car garage and laundry room, providing utility and storage. Most importantly, you can feel comfortable knowing quality materials and detailed workmanship are used throughout, plus you will have a one-year builders' warranty. *Images, colors, features, and sizes are for illustration purposes. All are not reflective of the homes to be built in Southgate.
New construction
$279,900
168 Wynn Ct, Bainbridge, GA 39819
4beds
1,799sqft
Single Family Residence
Built in 2025
0.31 Acres Lot
$279,200 Zestimate®
$156/sqft
$30/mo HOA
What's special
Two-car garageLarge islandOpen floorplanNatural lightStainless steel appliancesCovered patioLarge walk-in closet
Call: (229) 216-8253
- 32 days |
- 97 |
- 2 |
Zillow last checked: 8 hours ago
Listing updated: November 10, 2025 at 06:51am
Listed by:
Scarlett Carter,
D.R. Horton Realty Of Georgia, Inc.
Source: South Georgia MLS,MLS#: 146566
Travel times
Schedule tour
Select your preferred tour type — either in-person or real-time video tour — then discuss available options with the builder representative you're connected with.
Facts & features
Interior
Bedrooms & bathrooms
- Bedrooms: 4
- Bathrooms: 2
- Full bathrooms: 2
Primary bedroom
- Area: 180
- Dimensions: 12 x 15
Bedroom 2
- Area: 110
- Dimensions: 10 x 11
Bedroom 3
- Area: 110
- Dimensions: 10 x 11
Bedroom 4
- Area: 132
- Dimensions: 11 x 12
Bedroom 5
- Dimensions: 0 x 0
Primary bathroom
- Area: 110
- Dimensions: 10 x 11
Bathroom 2
- Area: 40
- Dimensions: 5 x 8
Bathroom 3
- Dimensions: 0 x 0
Dining room
- Area: 110
- Dimensions: 11 x 10
Family room
- Dimensions: 0 x 0
Kitchen
- Area: 198
- Dimensions: 18 x 11
Living room
- Area: 240
- Dimensions: 15 x 16
Heating
- Central
Cooling
- Central Air
Appliances
- Included: Electric Range, Microwave, Dishwasher
- Laundry: Inside, Laundry Room: 6x6, Utility Room: 0x0
Features
- Flooring: Carpet, Luxury Vinyl
Interior area
- Total structure area: 1,799
- Total interior livable area: 1,799 sqft
Video & virtual tour
Property
Parking
- Total spaces: 2
- Parking features: 2 Cars, Garage, Driveway
- Garage spaces: 2
- Has uncovered spaces: Yes
- Details: Garage: 20x20, Carport: 0x0
Features
- Levels: One
- Stories: 1
- Patio & porch: Covered Patio, Front Porch: 5x4, Back Porch: 11x8
- Exterior features: Termite Bonded
Lot
- Size: 0.31 Acres
- Features: Irregular Lot
Details
- Parcel number: 00900016B25
- Zoning: R-10
Construction
Type & style
- Home type: SingleFamily
- Property subtype: Single Family Residence
Materials
- Vinyl Siding
- Roof: Shingle
Condition
- New construction: Yes
- Year built: 2025
Details
- Builder name: D.R. Horton
- Warranty included: Yes
Utilities & green energy
- Electric: Georgia Power
- Sewer: Public Sewer
- Water: Public, City Of Bainbridge
Community & HOA
Community
- Subdivision: Southgate
HOA
- Has HOA: Yes
- HOA fee: $360 annually
Location
- Region: Bainbridge
Financial & listing details
- Price per square foot: $156/sqft
- Tax assessed value: $24,000
- Annual tax amount: $3,329
- Date on market: 10/20/2025
- Road surface type: Paved
About the community
Welcome to Southgate, an inviting new home community nestled in the charming town of Bainbridge, GA. Designed with comfort and convenience in mind, Southgate offers beautifully crafted single-story homes with spacious three- and four-bedroom floor plans, catering to a variety of lifestyles. Whether you're a growing family, a first-time homebuyer, or looking to downsize without compromising on style, Southgate provides a perfect place to call home. Located just minutes from downtown Bainbridge, Southgate offers the perfect blend of tranquility and accessibility. Enjoy being within easy reach of the city's charming shops, local dining, and vibrant community events.
Each home in Southgate is thoughtfully designed with high-quality finishes and spacious, open-concept layouts. The main living areas boast stylish and low-maintenance luxury vinyl plank flooring, while the bedrooms provide a cozy retreat with plush carpeting.
To enhance your living experience, every Southgate home is equipped with SmartHome technology, allowing you to control lighting, temperature, and security with ease. Whether adjusting the thermostat on a warm summer day or setting the perfect ambiance for a quiet evening, your home is designed to keep you comfortable and connected.
At Southgate, you'll find more than a house-you'll find a home in a community built for connection, comfort, and modern living. Come experience the charm of Southgate for yourself. Schedule a tour today and start your next chapter in Bainbridge!
Source: DR Horton

