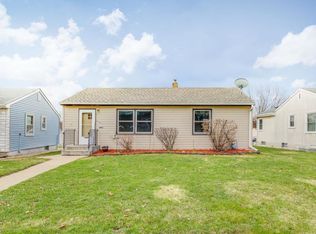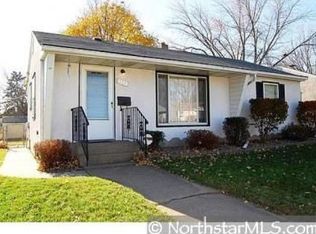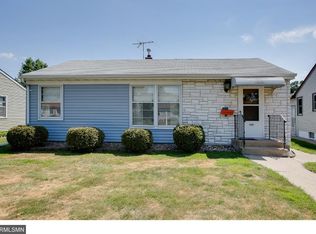Closed
$295,000
1680 Iowa Ave E, Saint Paul, MN 55106
4beds
1,944sqft
Single Family Residence
Built in 1953
6,098.4 Square Feet Lot
$295,200 Zestimate®
$152/sqft
$2,495 Estimated rent
Home value
$295,200
$266,000 - $328,000
$2,495/mo
Zestimate® history
Loading...
Owner options
Explore your selling options
What's special
Don't missed out on this well maintained one story 4/2/1 home located in the highly regarded Hillcrest area. Very clean/well maintained; newer roof, newer hardwood floors, fresh paint, and new lighting. Solid home close to schools, parks and shopping. Great for a starter home!
Zillow last checked: 8 hours ago
Listing updated: August 25, 2025 at 05:21pm
Listed by:
Par Y. Herrity 763-242-8252,
eXp Realty
Bought with:
Kangbao Xiong
Home Sellers
Source: NorthstarMLS as distributed by MLS GRID,MLS#: 6738072
Facts & features
Interior
Bedrooms & bathrooms
- Bedrooms: 4
- Bathrooms: 2
- Full bathrooms: 2
Bedroom 1
- Level: Main
- Area: 130 Square Feet
- Dimensions: 13x10
Bedroom 2
- Level: Main
- Area: 99.75 Square Feet
- Dimensions: 10.5x9.5
Bedroom 3
- Level: Main
- Area: 88 Square Feet
- Dimensions: 11x8
Bedroom 4
- Level: Lower
- Area: 141.9 Square Feet
- Dimensions: 21.5x6.6
Dining room
- Level: Main
- Area: 52.5 Square Feet
- Dimensions: 7.5x7
Kitchen
- Level: Main
- Area: 67.5 Square Feet
- Dimensions: 9x7.5
Laundry
- Level: Basement
- Area: 99 Square Feet
- Dimensions: 11x9
Living room
- Level: Main
- Area: 262.5 Square Feet
- Dimensions: 17.5x15
Storage
- Level: Lower
- Area: 136.5 Square Feet
- Dimensions: 19.5x7
Heating
- Forced Air
Cooling
- Central Air
Appliances
- Included: Dryer, Range, Refrigerator, Washer
Features
- Basement: Finished,Full
- Has fireplace: No
Interior area
- Total structure area: 1,944
- Total interior livable area: 1,944 sqft
- Finished area above ground: 1,090
- Finished area below ground: 854
Property
Parking
- Total spaces: 4
- Parking features: Detached
- Garage spaces: 1
- Carport spaces: 3
Accessibility
- Accessibility features: Accessible Approach with Ramp
Features
- Levels: One
- Stories: 1
- Patio & porch: Patio
- Pool features: None
- Fencing: None
Lot
- Size: 6,098 sqft
- Dimensions: 50 x 124
- Features: Wooded
Details
- Additional structures: Storage Shed
- Foundation area: 950
- Parcel number: 222922110129
- Zoning description: Residential-Single Family
Construction
Type & style
- Home type: SingleFamily
- Property subtype: Single Family Residence
Materials
- Metal Siding, Stucco, Frame
- Roof: Age 8 Years or Less
Condition
- Age of Property: 72
- New construction: No
- Year built: 1953
Utilities & green energy
- Electric: 150 Amp Service, Power Company: Xcel Energy
- Gas: Natural Gas
- Sewer: City Sewer/Connected
- Water: City Water/Connected
Community & neighborhood
Location
- Region: Saint Paul
- Subdivision: Birts Add
HOA & financial
HOA
- Has HOA: No
Price history
| Date | Event | Price |
|---|---|---|
| 8/22/2025 | Sold | $295,000-1.3%$152/sqft |
Source: | ||
| 7/20/2025 | Pending sale | $299,000$154/sqft |
Source: | ||
| 6/24/2025 | Price change | $299,000-3.5%$154/sqft |
Source: | ||
| 6/13/2025 | Listed for sale | $310,000+124.6%$159/sqft |
Source: | ||
| 10/2/2014 | Sold | $138,000+2.4%$71/sqft |
Source: | ||
Public tax history
| Year | Property taxes | Tax assessment |
|---|---|---|
| 2024 | $3,282 -11.8% | $248,500 +11.8% |
| 2023 | $3,720 +20.2% | $222,300 -9.5% |
| 2022 | $3,096 +12.1% | $245,700 +20% |
Find assessor info on the county website
Neighborhood: Greater Eastside
Nearby schools
GreatSchools rating
- 4/10Frost Lake Magnet Elementary SchoolGrades: PK-5Distance: 0.4 mi
- 2/10Battle Creek Middle SchoolGrades: 6-8Distance: 3.1 mi
- 2/10Johnson Senior High SchoolGrades: 9-12Distance: 1.9 mi
Get a cash offer in 3 minutes
Find out how much your home could sell for in as little as 3 minutes with a no-obligation cash offer.
Estimated market value
$295,200
Get a cash offer in 3 minutes
Find out how much your home could sell for in as little as 3 minutes with a no-obligation cash offer.
Estimated market value
$295,200


