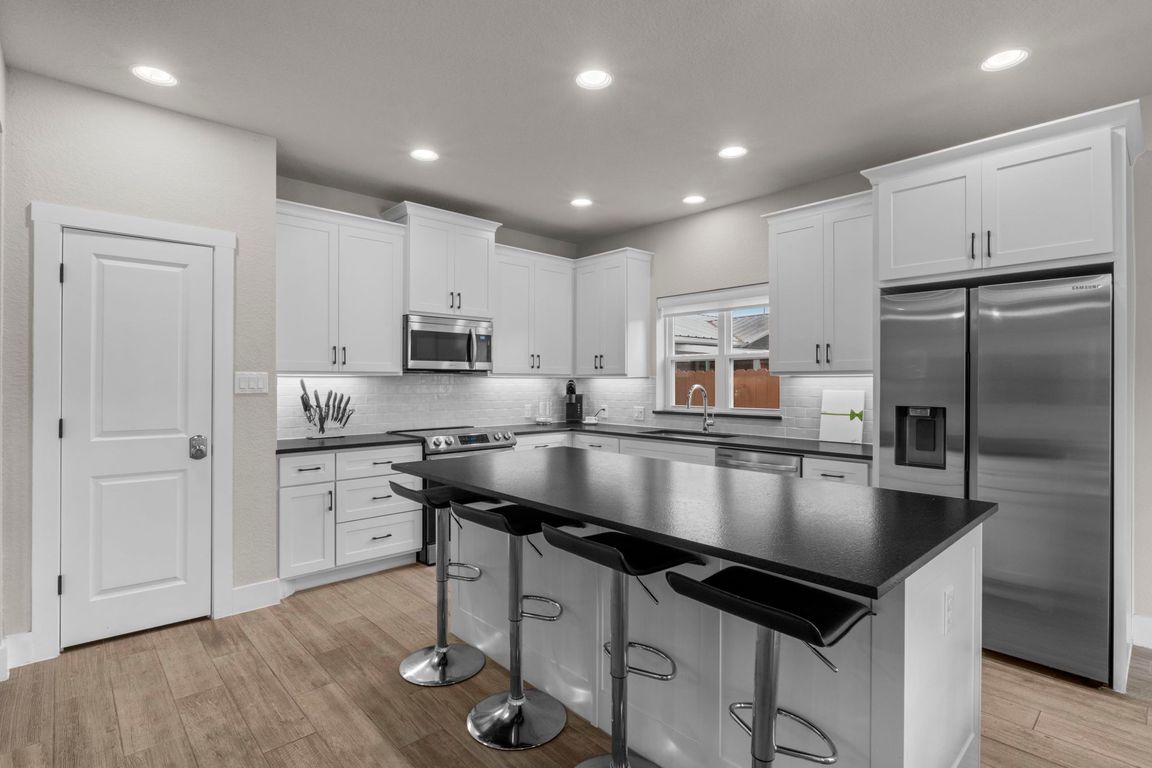
For salePrice cut: $50K (7/31)
$325,000
3beds
1,482sqft
1680 LAKEVIEW DR, Canyon Lake, TX 78133
3beds
1,482sqft
Single family residence
Built in 2021
7,492 sqft
1 Carport space
$219 price/sqft
$24 annually HOA fee
What's special
High-end finishesLuxurious touchesChef-inspired kitchenGrand primary suiteOpen-concept layout
Canyon Lake Hills offers a peaceful, rural lifestyle with a friendly community that loves life by the lake. Experience quality from the moment you step inside this stunning 3 bedroom 2 bath move-in ready cottage which is designed with care and attention to every detail, offering timeless features that ensure lasting ...
- 199 days
- on Zillow |
- 465 |
- 46 |
Source: LERA MLS,MLS#: 1841321
Travel times
Kitchen
Living Room
Primary Bedroom
Zillow last checked: 7 hours ago
Listing updated: August 11, 2025 at 12:08am
Listed by:
David Abrahams TREC #719953 (253) 310-1973,
Phyllis Browning Company
Source: LERA MLS,MLS#: 1841321
Facts & features
Interior
Bedrooms & bathrooms
- Bedrooms: 3
- Bathrooms: 2
- Full bathrooms: 2
Primary bedroom
- Features: Walk-In Closet(s), Ceiling Fan(s), Full Bath
- Area: 180
- Dimensions: 12 x 15
Bedroom 2
- Area: 180
- Dimensions: 12 x 15
Bedroom 3
- Area: 120
- Dimensions: 10 x 12
Primary bathroom
- Features: Shower Only, Double Vanity
- Area: 72
- Dimensions: 9 x 8
Dining room
- Area: 98
- Dimensions: 14 x 7
Kitchen
- Area: 210
- Dimensions: 14 x 15
Living room
- Area: 255
- Dimensions: 17 x 15
Heating
- Central, 1 Unit, Electric
Cooling
- Ceiling Fan(s), Central Air
Appliances
- Included: Microwave, Range, Refrigerator, Disposal, Dishwasher, Water Softener Owned, Vented Exhaust Fan, Electric Water Heater, Plumb for Water Softener, Electric Cooktop
- Laundry: Main Level, Lower Level, Laundry Room, Washer Hookup, Dryer Connection
Features
- One Living Area, Separate Dining Room, Kitchen Island, Breakfast Bar, Pantry, Utility Room Inside, 1st Floor Lvl/No Steps, Open Floorplan, High Speed Internet, All Bedrooms Downstairs, Telephone, Walk-In Closet(s), Master Downstairs, Ceiling Fan(s), Chandelier, Programmable Thermostat
- Flooring: Wood, Vinyl
- Windows: Double Pane Windows
- Has basement: No
- Attic: Pull Down Storage,Finished,Floored
- Has fireplace: No
- Fireplace features: Not Applicable
Interior area
- Total structure area: 1,482
- Total interior livable area: 1,482 sqft
Property
Parking
- Total spaces: 1
- Parking features: None, Garage Door Opener, One Car Carport
- Carport spaces: 1
Features
- Levels: One
- Stories: 1
- Patio & porch: Patio, Deck
- Pool features: None, Community
- Fencing: Privacy
- Has view: Yes
- View description: County VIew
- Body of water: Canyon Lake,Guadalupe River
Lot
- Size: 7,492.32 Square Feet
- Features: Level
- Residential vegetation: Mature Trees, Mature Trees (ext feat)
Details
- Additional structures: Shed(s)
- Parcel number: 130225108300
Construction
Type & style
- Home type: SingleFamily
- Architectural style: Traditional
- Property subtype: Single Family Residence
Materials
- Siding
- Foundation: Slab
- Roof: Composition
Condition
- Pre-Owned
- New construction: No
- Year built: 2021
Details
- Builder name: Dotare Construction Group
Utilities & green energy
- Electric: Perdenales
- Sewer: Septic
- Water: Texas Water
- Utilities for property: Cable Available
Green energy
- Energy efficient items: Variable Speed HVAC
- Water conservation: Xeriscaped
Community & HOA
Community
- Features: Waterfront Access, Tennis Court(s), Clubhouse, Playground, Basketball Court, Lake/River Park, Boat Ramp
- Security: Smoke Detector(s)
- Subdivision: Canyon Lake Hills
HOA
- Has HOA: Yes
- HOA fee: $24 annually
- HOA name: CANYON LAKE HILLS POA
Location
- Region: Canyon Lake
Financial & listing details
- Price per square foot: $219/sqft
- Tax assessed value: $324,650
- Annual tax amount: $4,791
- Price range: $325K - $325K
- Date on market: 2/11/2025
- Listing terms: Conventional,FHA,VA Loan,TX Vet,Cash
- Road surface type: Paved