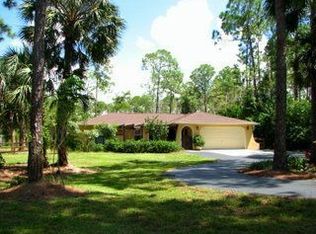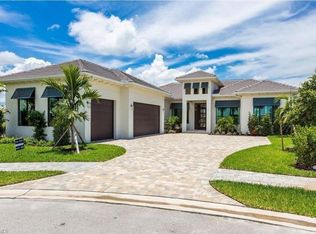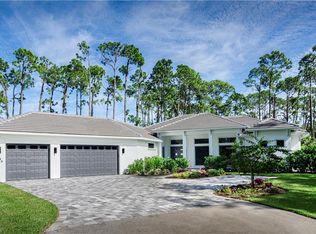Sold for $3,600,000 on 03/23/23
$3,600,000
1680 Oakes Blvd, Naples, FL 34119
9beds
6,749sqft
Single Family Residence, Residential
Built in 2009
2.81 Acres Lot
$3,967,200 Zestimate®
$533/sqft
$7,850 Estimated rent
Home value
$3,967,200
$3.45M - $4.56M
$7,850/mo
Zestimate® history
Loading...
Owner options
Explore your selling options
What's special
Don't miss this idyllic estate home that can be used as one unique compound or two separate homes - perfect for multi-generational living or large extended family gatherings. Enjoy plenty of privacy with an expansive tree-lined lot and a gated driveway. This impeccable 9 bedroom + guest house has it all. The open concept living area provides glass doors that allow a seamless flow to your backyard paradise. Sure to delight the avid cook, 2 gourmet kitchens indulge you with top-notch SS appliances, handsome cabinetry, and gleaming granite countertops. This residence boasts 2 generous master suites with gorgeous en-suites sure to impress. The additional well-sized bedrooms, await your family or overnight guests. The screened lanai is an excellent place to have a family gathering where you can enjoy a dip in the shimmering pool or a nice relaxing soak in the spa. Other amazing details include whole house reverse osmosis system, volume ceilings, elaborate millwork, and so much more! Don't miss the guest house with carport. This home has too many amazing features to list. Come call this incredible residence your own before someone else does!
Zillow last checked: 8 hours ago
Listing updated: September 07, 2024 at 09:25pm
Listed by:
Michelle Thomas 239-860-7176,
Premier Sotheby's International Realty
Bought with:
Michelle Thomas, 688527
Premier Sotheby's International Realty
Source: Marco Multi List,MLS#: 2230151
Facts & features
Interior
Bedrooms & bathrooms
- Bedrooms: 9
- Bathrooms: 6
- Full bathrooms: 6
Primary bedroom
- Area: 255 Square Feet
- Dimensions: 17 x 15
Primary bedroom
- Level: Main
- Area: 442 Square Feet
- Dimensions: 26 x 17
Dining room
- Area: 208 Square Feet
- Dimensions: 16 x 13
Dining room
- Area: 130 Square Feet
- Dimensions: 13 x 10
Kitchen
- Area: 156 Square Feet
- Dimensions: 12 x 13
Kitchen
- Area: 169 Square Feet
- Dimensions: 13 x 13
Living room
- Level: Main
- Area: 238 Square Feet
- Dimensions: 17 x 14
Living room
- Area: 391 Square Feet
- Dimensions: 17 x 23
Heating
- Electric, 2 or More Systems, Central
Cooling
- Multi Units, Ceiling Fan(s), Central Air, Zoned
Appliances
- Included: Oven, Cooktop, Dishwasher, Disposal, Dryer, Microwave, Range, Refrigerator, Reverse Osmosis System, Washer, Wine Cooler
- Laundry: Washer Dryer Hookup, Sink
Features
- Built-in Features, Custom Mirror, Entrance Foyer, French Doors, Pantry, Tray Ceiling(s), Volume Ceiling(s), Walk-In Closet(s), Breakfast Bar, Eat-in Kitchen, Double Vanity
- Flooring: Tile, Wood
- Windows: Arched, Bay Window(s), Shutters, Transom
- Has fireplace: No
Interior area
- Total structure area: 8,515
- Total interior livable area: 6,749 sqft
Property
Parking
- Total spaces: 6
- Parking features: Attached, Detached Carport, Garage Door Opener
- Garage spaces: 6
- Has carport: Yes
Features
- Stories: 1
- Patio & porch: Lanai
- Has private pool: Yes
- Pool features: Gas Heat, In Ground, Pool/Spa Combo, Screen Enclosure
- Has spa: Yes
- Has view: Yes
- View description: Trees/Woods
- Waterfront features: None
Lot
- Size: 2.81 Acres
- Dimensions: 180 x 680 x 180 x 680
- Features: County Lot
Details
- Additional structures: Guest House
- Parcel number: 41932120004
Construction
Type & style
- Home type: SingleFamily
- Property subtype: Single Family Residence, Residential
Materials
- Block, Stucco
- Roof: Tile
Condition
- Resale
- Year built: 2009
Utilities & green energy
- Sewer: Sewer Central
- Water: Well
Community & neighborhood
Security
- Security features: Smoke Detector(s), Security Gate
Location
- Region: Naples
- Subdivision: Golden Gate Est
Other
Other facts
- Listing agreement: Exclusive Right To Sell
- Listing terms: At Close,Buyer Obtain Mortgage,Cash
Price history
| Date | Event | Price |
|---|---|---|
| 5/16/2025 | Listing removed | $3,000,000$445/sqft |
Source: | ||
| 4/23/2025 | Price change | $3,000,000-11.1%$445/sqft |
Source: | ||
| 4/14/2025 | Price change | $3,375,000-8.2%$500/sqft |
Source: | ||
| 4/7/2025 | Price change | $3,675,000-7.5%$545/sqft |
Source: | ||
| 1/7/2025 | Listed for sale | $3,975,000+10.4%$589/sqft |
Source: | ||
Public tax history
| Year | Property taxes | Tax assessment |
|---|---|---|
| 2024 | $27,433 -3.1% | $2,813,179 +2.1% |
| 2023 | $28,304 +8% | $2,754,356 +10% |
| 2022 | $26,199 +49.9% | $2,503,960 +56.4% |
Find assessor info on the county website
Neighborhood: Golden Gate
Nearby schools
GreatSchools rating
- 9/10Vineyards Elementary SchoolGrades: PK-5Distance: 1.1 mi
- 10/10North Naples Middle SchoolGrades: 6-8Distance: 3.3 mi
- 6/10Gulf Coast High SchoolGrades: 9-12Distance: 1.8 mi
Sell for more on Zillow
Get a free Zillow Showcase℠ listing and you could sell for .
$3,967,200
2% more+ $79,344
With Zillow Showcase(estimated)
$4,046,544

