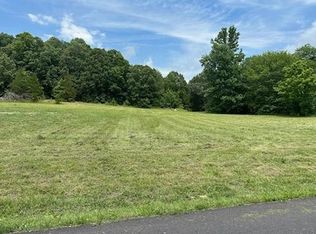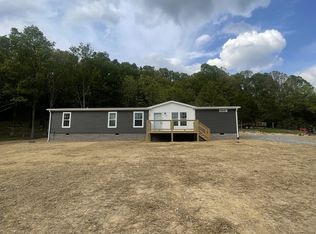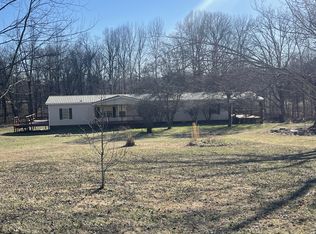Closed
$325,000
1680 Rabe Coats Rd, Westmoreland, TN 37186
3beds
1,955sqft
Manufactured On Land, Residential
Built in 2023
1.98 Acres Lot
$322,900 Zestimate®
$166/sqft
$-- Estimated rent
Home value
$322,900
$304,000 - $342,000
Not available
Zestimate® history
Loading...
Owner options
Explore your selling options
What's special
Move-in ready with thoughtful upgrades! This beautiful 3-bedroom, 2-bath home on a permanent foundation sits on 1.98 peaceful acres just minutes from Portland, Gallatin, and Westmoreland. The open layout features a spacious kitchen with a walk-in pantry and a charming coffee bar with barn door, a separate dining area, and a large living room with warm wood accents. The primary suite offers a walk-in closet, double vanities, a soaker tub with wood detail, and a separate walk-in shower. A large den/bonus room provides additional flexible space, and the two secondary bedrooms have generous closets. Recent improvements include a 24'x30' structure with a 24'x10' enclosed shed and a 20' covered carport, plus an EcoWater EP6130 water softener for added comfort and cost-savings. The small shed and washer/dryer are negotiable. Enjoy a country setting with modern comforts—sellers are motivated!
Zillow last checked: 8 hours ago
Listing updated: September 07, 2025 at 01:33am
Listing Provided by:
Nancy Herrick 913-558-0979,
EXIT Realty Refined
Bought with:
Joe M. Groves, 345121
Jim Brinkley, REALTORS, Inc.
Source: RealTracs MLS as distributed by MLS GRID,MLS#: 2927378
Facts & features
Interior
Bedrooms & bathrooms
- Bedrooms: 3
- Bathrooms: 2
- Full bathrooms: 2
- Main level bedrooms: 3
Heating
- Central
Cooling
- Central Air
Appliances
- Included: Electric Oven, Electric Range, Dishwasher, Microwave, Refrigerator
- Laundry: Electric Dryer Hookup, Washer Hookup
Features
- Open Floorplan, Pantry
- Flooring: Carpet, Wood
- Basement: None,Crawl Space
Interior area
- Total structure area: 1,955
- Total interior livable area: 1,955 sqft
- Finished area above ground: 1,955
Property
Parking
- Total spaces: 2
- Parking features: Detached
- Carport spaces: 2
Features
- Levels: One
- Stories: 1
- Patio & porch: Deck
Lot
- Size: 1.98 Acres
Details
- Parcel number: 025 05811 000
- Special conditions: Standard
Construction
Type & style
- Home type: MobileManufactured
- Property subtype: Manufactured On Land, Residential
Materials
- Vinyl Siding
Condition
- New construction: No
- Year built: 2023
Utilities & green energy
- Sewer: Septic Tank
- Water: Public
- Utilities for property: Water Available
Community & neighborhood
Location
- Region: Westmoreland
- Subdivision: Simons Place
Price history
| Date | Event | Price |
|---|---|---|
| 9/5/2025 | Sold | $325,000-3%$166/sqft |
Source: | ||
| 8/23/2025 | Contingent | $334,900$171/sqft |
Source: | ||
| 7/25/2025 | Listed for sale | $334,900$171/sqft |
Source: | ||
Public tax history
| Year | Property taxes | Tax assessment |
|---|---|---|
| 2024 | $446 | $31,400 |
Find assessor info on the county website
Neighborhood: 37186
Nearby schools
GreatSchools rating
- 5/10Westmoreland Elementary SchoolGrades: PK-5Distance: 2.5 mi
- 6/10Westmoreland Middle SchoolGrades: 6-8Distance: 2.4 mi
- 7/10Westmoreland High SchoolGrades: 9-12Distance: 2.6 mi
Schools provided by the listing agent
- Elementary: Westmoreland Elementary
- Middle: Westmoreland Middle School
- High: Westmoreland High School
Source: RealTracs MLS as distributed by MLS GRID. This data may not be complete. We recommend contacting the local school district to confirm school assignments for this home.
Get a cash offer in 3 minutes
Find out how much your home could sell for in as little as 3 minutes with a no-obligation cash offer.
Estimated market value$322,900
Get a cash offer in 3 minutes
Find out how much your home could sell for in as little as 3 minutes with a no-obligation cash offer.
Estimated market value
$322,900


