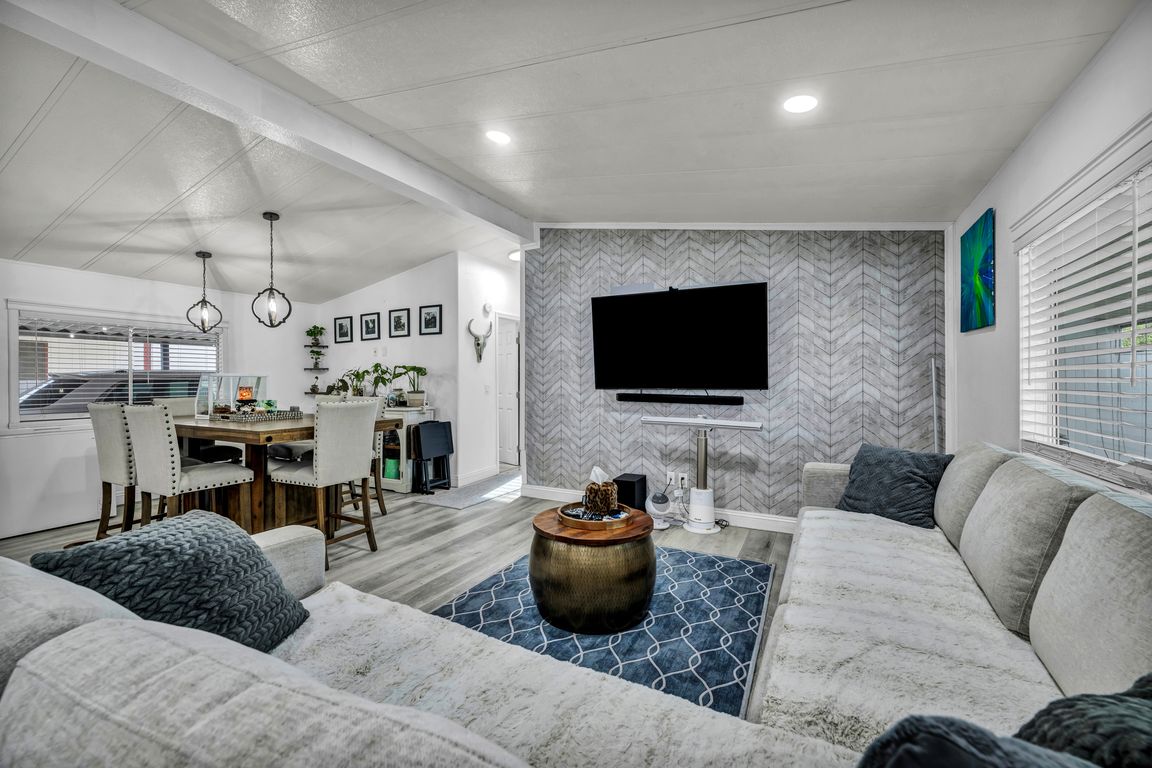
Active
$314,999
3beds
1,440sqft
1680 Royal Estates Dr, Las Vegas, NV 89115
3beds
1,440sqft
Manufactured home, single family residence
Built in 1985
1 Carport space
$219 price/sqft
$80 monthly HOA fee
What's special
Quartz countertopsPatio gardenCovered carportAmple cabinetryInviting open layout
Beautifully converted manufactured home offering 3 bedrooms, 2.5 baths, and 1,440 sq. ft. of comfortable living space on a spacious 5,000+ sq. ft. lot. This partially upgraded residence features an inviting open layout with wood laminate and ceramic tile flooring throughout. The kitchen is designed for both style and function, showcasing ...
- 16 days |
- 912 |
- 73 |
Likely to sell faster than
Source: LVR,MLS#: 2721259 Originating MLS: Greater Las Vegas Association of Realtors Inc
Originating MLS: Greater Las Vegas Association of Realtors Inc
Travel times
Living Room
Kitchen
Primary Bedroom
Zillow last checked: 7 hours ago
Listing updated: September 24, 2025 at 12:00pm
Listed by:
Craig Tann B.0143698 (702)514-6634,
Huntington & Ellis, A Real Est
Source: LVR,MLS#: 2721259 Originating MLS: Greater Las Vegas Association of Realtors Inc
Originating MLS: Greater Las Vegas Association of Realtors Inc
Facts & features
Interior
Bedrooms & bathrooms
- Bedrooms: 3
- Bathrooms: 2
- Full bathrooms: 2
Primary bedroom
- Description: Walk-In Closet(s)
- Dimensions: 14x13
Bedroom 2
- Description: Closet
- Dimensions: 10x11
Bedroom 3
- Description: Closet
- Dimensions: 13x12
Primary bathroom
- Description: Double Sink,Separate Shower,Separate Tub
- Dimensions: 10x10
Dining room
- Description: Dining Area,Kitchen/Dining Room Combo
- Dimensions: 13x11
Kitchen
- Description: Breakfast Bar/Counter,Luxury Vinyl Plank,Quartz Countertops,Solid Surface Countertops,Stainless Steel Appliances
- Dimensions: 12x11
Living room
- Description: Front
- Dimensions: 28x12
Heating
- Central, Electric
Cooling
- Central Air, Electric
Appliances
- Included: Disposal, Gas Range, Microwave
- Laundry: Gas Dryer Hookup, Main Level
Features
- Bedroom on Main Level, Ceiling Fan(s), Primary Downstairs, Window Treatments
- Flooring: Laminate, Tile
- Windows: Blinds
- Has fireplace: No
Interior area
- Total structure area: 1,440
- Total interior livable area: 1,440 sqft
Video & virtual tour
Property
Parking
- Total spaces: 1
- Parking features: Attached Carport, Open
- Carport spaces: 1
- Has uncovered spaces: Yes
Features
- Stories: 1
- Patio & porch: Patio
- Exterior features: Handicap Accessible, Patio
- Fencing: Partial,Wood
Lot
- Size: 5,227.2 Square Feet
- Features: Desert Landscaping, Landscaped, < 1/4 Acre
Details
- Parcel number: 14019810037
- Zoning description: Single Family
- Horse amenities: None
Construction
Type & style
- Home type: MobileManufactured
- Architectural style: Manufactured Home,One Story
- Property subtype: Manufactured Home, Single Family Residence
Materials
- Roof: Asphalt
Condition
- Resale
- Year built: 1985
Utilities & green energy
- Electric: Photovoltaics None
- Sewer: Public Sewer
- Water: Public
- Utilities for property: Electricity Available
Community & HOA
Community
- Subdivision: Royal Estate
HOA
- Has HOA: Yes
- Amenities included: None
- Services included: Association Management
- HOA fee: $80 monthly
- HOA name: Royal Estates
- HOA phone: 702-262-9091
Location
- Region: Las Vegas
Financial & listing details
- Price per square foot: $219/sqft
- Tax assessed value: $108,317
- Annual tax amount: $376
- Date on market: 9/24/2025
- Listing agreement: Exclusive Right To Sell
- Listing terms: Cash,Conventional,FHA,VA Loan
- Electric utility on property: Yes