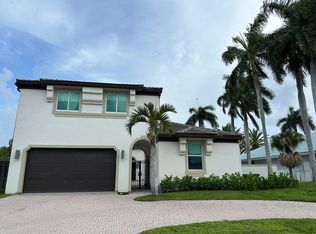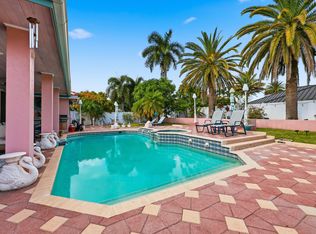Sold for $975,000
$975,000
1680 SW 16th Street, Boca Raton, FL 33486
4beds
2,497sqft
Single Family Residence
Built in 1998
10,001 Square Feet Lot
$965,900 Zestimate®
$390/sqft
$6,444 Estimated rent
Home value
$965,900
$869,000 - $1.08M
$6,444/mo
Zestimate® history
Loading...
Owner options
Explore your selling options
What's special
Nestled in a quiet enclave in desirable East Boca Raton, this Mizner Forest home was built in 1998 and offers a thoughtfully designed layout with stylish upgrades throughout. Featuring soaring high ceilings and a renovated white kitchen, the home has modern flooring throughout the main living areas and one guest bedroom & family room. The split bedroom floor plan offers privacy, and the spacious primary suite includes direct access to the covered patio and pool area. Primary bath features a separate soaking tub and shower. Additional highlights include a 3-year-old A/C system, a tankless water heater, and an extra water heater dedicated to the primary suite. Impact doors. Fully fenced backyard is an entertainer's dream, showcasing a stunning pool &expansive patio Additional features:
Porcelain Floors in the living areas, one bedroom and family room
Impact doors
Central Vacuum
Crown molding in living areas
Tray ceilings and vaulted ceilings
Cabana bath
Fenced yard(back fenced is neighbors)
Double door entry to primary bedroom
AC 2022
Kitchen-quartz counter tops, white cabinets and SS appliances. Huge breakfast bar!
Surround sound, floating shelves in Family Room
Landscaped yard ideal for entertaining and relaxation
Side garage exit door
Zoned for top-rated schools including Addison Mizner Elementary, Boca Middle, and Boca High, and conveniently located near premier shopping, dining, and beaches.
The versatile family room can easily be converted into a fifth bedroom, playroom, or office to suit your lifestyle needs.
Zillow last checked: 8 hours ago
Listing updated: August 15, 2025 at 06:51am
Listed by:
Laurie Karen Davies 561-756-5919,
The Keyes Company
Bought with:
Melissa Theodros
Coldwell Banker Realty /Delray Beach
Source: BeachesMLS,MLS#: RX-11099684 Originating MLS: Beaches MLS
Originating MLS: Beaches MLS
Facts & features
Interior
Bedrooms & bathrooms
- Bedrooms: 4
- Bathrooms: 3
- Full bathrooms: 2
- 1/2 bathrooms: 1
Primary bedroom
- Level: M
- Area: 352.35 Square Feet
- Dimensions: 13.5 x 26.1
Bedroom 2
- Level: M
- Area: 182.83 Square Feet
- Dimensions: 15.11 x 12.1
Bedroom 3
- Level: M
- Area: 167.7 Square Feet
- Dimensions: 13 x 12.9
Bedroom 4
- Level: M
- Area: 130 Square Feet
- Dimensions: 13 x 10
Dining room
- Level: M
- Area: 227.76 Square Feet
- Dimensions: 15.6 x 14.6
Family room
- Level: M
- Area: 241.67 Square Feet
- Dimensions: 16.9 x 14.3
Kitchen
- Level: M
- Area: 272.13 Square Feet
- Dimensions: 14.1 x 19.3
Living room
- Level: M
- Area: 369.58 Square Feet
- Dimensions: 21.6 x 17.11
Utility room
- Level: M
- Area: 60.48 Square Feet
- Dimensions: 7.2 x 8.4
Heating
- Central, Electric
Cooling
- Central Air
Appliances
- Included: Dishwasher, Dryer, Microwave, Electric Range, Refrigerator, Washer
Features
- Split Bedroom
- Flooring: Other
- Windows: Impact Glass (Partial)
Interior area
- Total structure area: 3,133
- Total interior livable area: 2,497 sqft
Property
Parking
- Total spaces: 2
- Parking features: 2+ Spaces, Auto Garage Open
- Garage spaces: 2
Features
- Levels: < 4 Floors
- Stories: 1
- Patio & porch: Covered Patio
- Has private pool: Yes
- Pool features: In Ground, Pool/Spa Combo
- Has spa: Yes
- Spa features: Spa
- Has view: Yes
- View description: Garden
- Waterfront features: None
Lot
- Size: 10,001 sqft
- Features: < 1/4 Acre
Details
- Parcel number: 06424736025400040
- Zoning: R1A(ci
Construction
Type & style
- Home type: SingleFamily
- Property subtype: Single Family Residence
Materials
- CBS, Stucco
- Roof: S-Tile
Condition
- Resale
- New construction: No
- Year built: 1998
Details
- Builder model: 4 Bedroom W/pool
Utilities & green energy
- Sewer: Public Sewer
- Water: Public
Community & neighborhood
Community
- Community features: None
Location
- Region: Boca Raton
- Subdivision: Mizner Forest-hillsboro Park
HOA & financial
HOA
- Has HOA: Yes
- HOA fee: $233 monthly
Other fees
- Application fee: $100
Other
Other facts
- Listing terms: Cash,Conventional
Price history
| Date | Event | Price |
|---|---|---|
| 8/15/2025 | Sold | $975,000$390/sqft |
Source: | ||
| 6/25/2025 | Contingent | $975,000$390/sqft |
Source: | ||
| 6/20/2025 | Listed for sale | $975,000+1607.5%$390/sqft |
Source: | ||
| 11/1/1996 | Sold | $57,100$23/sqft |
Source: Public Record Report a problem | ||
Public tax history
| Year | Property taxes | Tax assessment |
|---|---|---|
| 2024 | $5,567 +2.4% | $347,433 +3% |
| 2023 | $5,434 +1.1% | $337,314 +3% |
| 2022 | $5,374 +0.8% | $327,489 +3% |
Find assessor info on the county website
Neighborhood: 33486
Nearby schools
GreatSchools rating
- 9/10Addison Mizner Elementary SchoolGrades: K-8Distance: 1 mi
- 6/10Boca Raton Community High SchoolGrades: 9-12Distance: 2.1 mi
- 8/10Boca Raton Community Middle SchoolGrades: 6-8Distance: 1.8 mi
Schools provided by the listing agent
- Elementary: Addison Mizner Elementary School
- Middle: Boca Raton Community Middle School
- High: Boca Raton Community High School
Source: BeachesMLS. This data may not be complete. We recommend contacting the local school district to confirm school assignments for this home.
Get a cash offer in 3 minutes
Find out how much your home could sell for in as little as 3 minutes with a no-obligation cash offer.
Estimated market value$965,900
Get a cash offer in 3 minutes
Find out how much your home could sell for in as little as 3 minutes with a no-obligation cash offer.
Estimated market value
$965,900

