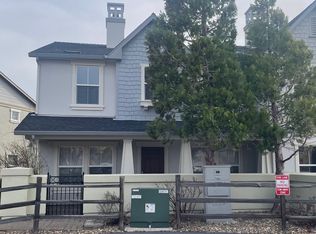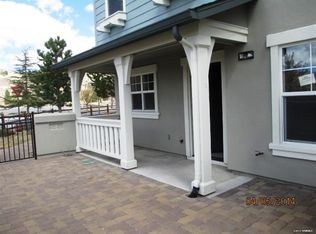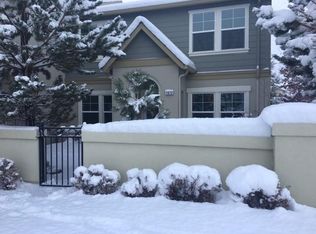Closed
$560,000
1680 Spicewood Cir, Reno, NV 89523
3beds
1,851sqft
Single Family Residence
Built in 2005
3,049.2 Square Feet Lot
$564,100 Zestimate®
$303/sqft
$2,711 Estimated rent
Home value
$564,100
$513,000 - $621,000
$2,711/mo
Zestimate® history
Loading...
Owner options
Explore your selling options
What's special
Welcome to this beautifully maintained home in the heart of the highly sought-after Somersett Village! Offering breathtaking mountain views, no rear neighbors and access to world-class amenities, this home is perfect for those seeking both comfort and convenience. Step inside to discover an open-concept living space with abundant natural light, high ceilings, and elegant finishes throughout. The gourmet kitchen includes ample cabinet and counter space- great for entertaining!, The spacious primary suite boasts a luxurious garden bathtub, perfect for soaking in the serene surroundings. Enjoy low-maintenance living with access to Somersett’s exclusive amenities, including a championship golf course, clubhouse, fitness center, pools, walking trails, and more. Conveniently located near shopping, dining, and outdoor recreation, this home offers the best of Reno’s premier master-planned community.
Zillow last checked: 8 hours ago
Listing updated: May 14, 2025 at 04:39am
Listed by:
Lindsay Clarke S.178002 775-846-5189,
RE/MAX Professionals-Reno
Bought with:
Scott Gold, S.172718
Urban Real Estate Investments
Source: NNRMLS,MLS#: 250001121
Facts & features
Interior
Bedrooms & bathrooms
- Bedrooms: 3
- Bathrooms: 3
- Full bathrooms: 2
- 1/2 bathrooms: 1
Heating
- Forced Air, Natural Gas
Cooling
- Central Air, Refrigerated
Appliances
- Included: Dishwasher, Disposal, Dryer, Gas Range, Microwave, Refrigerator, Washer
- Laundry: Cabinets, Laundry Area, Laundry Room
Features
- Breakfast Bar, Kitchen Island, Walk-In Closet(s)
- Flooring: Carpet, Ceramic Tile, Laminate
- Windows: Blinds, Double Pane Windows, Drapes, Rods, Vinyl Frames
- Number of fireplaces: 1
- Fireplace features: Gas Log
Interior area
- Total structure area: 1,851
- Total interior livable area: 1,851 sqft
Property
Parking
- Total spaces: 2
- Parking features: Attached, Garage Door Opener
- Attached garage spaces: 2
Features
- Stories: 2
- Patio & porch: Patio
- Exterior features: None
- Fencing: Partial
- Has view: Yes
- View description: Mountain(s)
Lot
- Size: 3,049 sqft
- Features: Common Area, Landscaped, Level, Sprinklers In Front
Details
- Parcel number: 23267213
- Zoning: PUD
Construction
Type & style
- Home type: SingleFamily
- Property subtype: Single Family Residence
- Attached to another structure: Yes
Materials
- Stucco
- Foundation: Slab
- Roof: Pitched,Tile
Condition
- Year built: 2005
Utilities & green energy
- Sewer: Public Sewer
- Water: Public
- Utilities for property: Cable Available, Electricity Available, Internet Available, Natural Gas Available, Phone Available, Sewer Available, Water Available, Cellular Coverage, Water Meter Installed
Community & neighborhood
Security
- Security features: Security Fence
Location
- Region: Reno
- Subdivision: Somersett Town Center Residential Phase 4
HOA & financial
HOA
- Has HOA: Yes
- HOA fee: $183 monthly
- Amenities included: Fitness Center, Gated, Golf Course, Landscaping, Maintenance Grounds, Maintenance Structure, Pool, Sauna, Spa/Hot Tub, Tennis Court(s), Clubhouse/Recreation Room
- Second HOA fee: $203 monthly
Other
Other facts
- Listing terms: 1031 Exchange,Cash,Conventional,FHA,VA Loan
Price history
| Date | Event | Price |
|---|---|---|
| 4/1/2025 | Sold | $560,000-1.8%$303/sqft |
Source: | ||
| 3/3/2025 | Pending sale | $570,000$308/sqft |
Source: | ||
| 1/31/2025 | Listed for sale | $570,000+5.6%$308/sqft |
Source: | ||
| 12/30/2021 | Sold | $540,000+2.9%$292/sqft |
Source: Public Record Report a problem | ||
| 11/27/2021 | Pending sale | $525,000$284/sqft |
Source: | ||
Public tax history
| Year | Property taxes | Tax assessment |
|---|---|---|
| 2025 | $2,784 +8% | $116,973 +4.5% |
| 2024 | $2,577 +3% | $111,938 +3.6% |
| 2023 | $2,503 +8% | $108,064 +21.5% |
Find assessor info on the county website
Neighborhood: Somersett
Nearby schools
GreatSchools rating
- 6/10George Westergard Elementary SchoolGrades: PK-5Distance: 1 mi
- 5/10B D Billinghurst Middle SchoolGrades: 6-8Distance: 1.1 mi
- 7/10Robert Mc Queen High SchoolGrades: 9-12Distance: 1.5 mi
Schools provided by the listing agent
- Elementary: Westergard
- Middle: Billinghurst
- High: McQueen
Source: NNRMLS. This data may not be complete. We recommend contacting the local school district to confirm school assignments for this home.
Get a cash offer in 3 minutes
Find out how much your home could sell for in as little as 3 minutes with a no-obligation cash offer.
Estimated market value$564,100
Get a cash offer in 3 minutes
Find out how much your home could sell for in as little as 3 minutes with a no-obligation cash offer.
Estimated market value
$564,100


