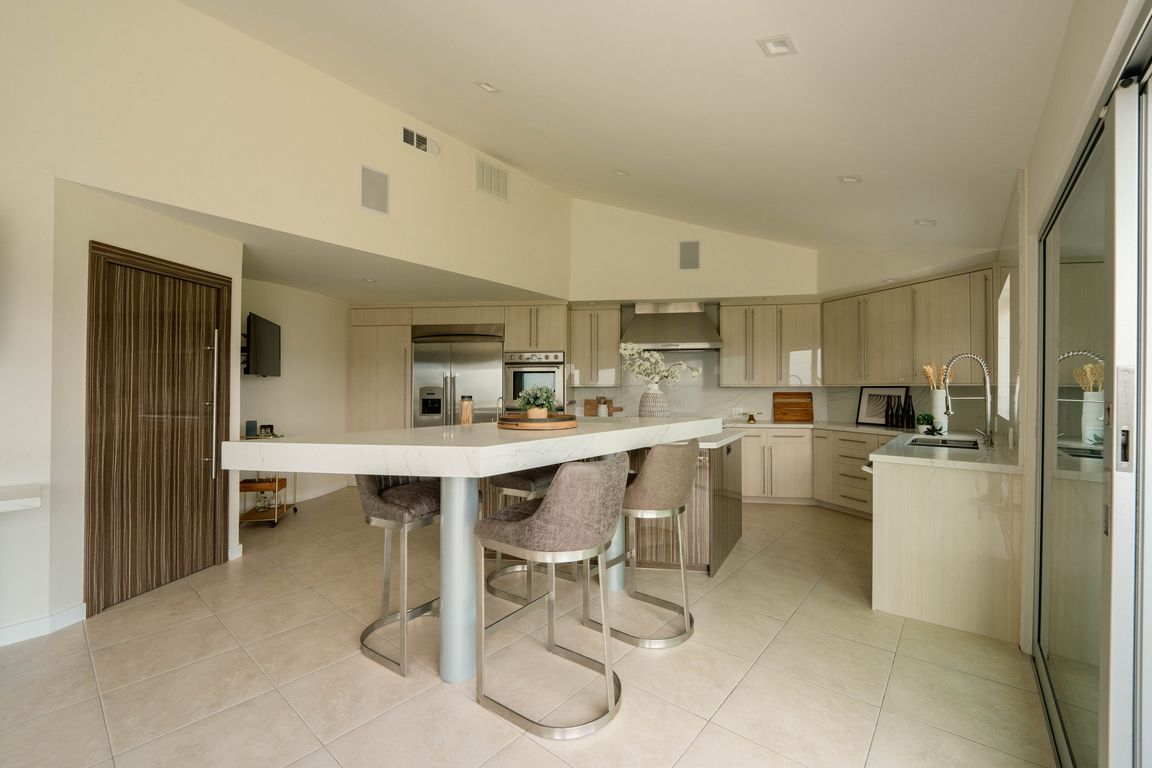
Pending
$3,989,000
4beds
6,573sqft
1680 Summitridge Dr, Beverly Hills, CA 90210
4beds
6,573sqft
Single family residence
Built in 1979
0.94 Acres
4 Attached garage spaces
$607 price/sqft
What's special
Lowest price per foot in all of BHPO! Seller Financing available. A masterpiece of modern luxury, crafted by acclaimed architect Donald Woolf, spans 6,573 sq ft on a sprawling acre lot. This fully walled and gated estate commands jetliner views of the canyons, rolling hills, and the glittering DTLA skyline. Step ...
- 198 days |
- 1,336 |
- 68 |
Source: CRMLS,MLS#: SR25244048 Originating MLS: California Regional MLS
Originating MLS: California Regional MLS
Travel times
Kitchen
Living Room
Primary Bedroom
Zillow last checked: 8 hours ago
Listing updated: November 30, 2025 at 07:21pm
Listing Provided by:
George Ouzounian DRE #01948763 818-900-4259,
The Agency,
Gina Michelle DRE #01503003 818-850-1458,
The Agency
Source: CRMLS,MLS#: SR25244048 Originating MLS: California Regional MLS
Originating MLS: California Regional MLS
Facts & features
Interior
Bedrooms & bathrooms
- Bedrooms: 4
- Bathrooms: 5
- Full bathrooms: 3
- 1/2 bathrooms: 2
- Main level bathrooms: 1
Rooms
- Room types: Bonus Room, Bedroom, Den, Entry/Foyer, Family Room, Foyer, Game Room, Kitchen, Laundry, Living Room, Primary Bathroom, Primary Bedroom, Office, Other, Recreation, Utility Room, Wine Cellar, Dining Room
Bedroom
- Features: Bedroom on Main Level
Bathroom
- Features: Bathtub, Dual Sinks, Enclosed Toilet, Full Bath on Main Level, Low Flow Plumbing Fixtures, Multiple Shower Heads, Remodeled, Soaking Tub, Separate Shower, Vanity
Kitchen
- Features: Kitchen Island, Kitchenette, Quartz Counters, Remodeled, Self-closing Cabinet Doors, Self-closing Drawers, Updated Kitchen
Heating
- Central, Fireplace(s)
Cooling
- Central Air, Dual, See Remarks, Wall/Window Unit(s)
Appliances
- Included: 6 Burner Stove, Double Oven, Dishwasher, Freezer, Gas Oven, Gas Range, Microwave, Refrigerator, Water Purifier, Dryer, Washer
- Laundry: Inside
Features
- Wet Bar, Breakfast Bar, Balcony, Tray Ceiling(s), Separate/Formal Dining Room, Eat-in Kitchen, High Ceilings, Living Room Deck Attached, Open Floorplan, Quartz Counters, Recessed Lighting, Unfurnished, Bar, Wired for Sound, Bedroom on Main Level, Entrance Foyer, Primary Suite, Utility Room, Wine Cellar, Walk-In Closet(s)
- Flooring: Carpet, Tile, Wood
- Doors: Sliding Doors
- Basement: Utility
- Has fireplace: Yes
- Fireplace features: Living Room, Primary Bedroom
- Common walls with other units/homes: No Common Walls
Interior area
- Total interior livable area: 6,573 sqft
Property
Parking
- Total spaces: 4
- Parking features: Door-Single, Driveway, Garage, On Street
- Attached garage spaces: 4
Accessibility
- Accessibility features: None
Features
- Levels: Three Or More
- Stories: 3
- Entry location: 1
- Patio & porch: Rear Porch, Concrete, Deck, Front Porch, Open, Patio, Porch
- Pool features: None
- Spa features: None
- Fencing: Privacy,See Remarks,Stucco Wall
- Has view: Yes
- View description: City Lights, Canyon, Hills, Mountain(s), Neighborhood, Panoramic, Peek-A-Boo, Valley, Trees/Woods
Lot
- Size: 0.94 Acres
- Features: 0-1 Unit/Acre, Landscaped, Near Park
Details
- Additional structures: Storage
- Parcel number: 4355009013
- Zoning: LARE40
- Special conditions: Standard
Construction
Type & style
- Home type: SingleFamily
- Architectural style: Traditional
- Property subtype: Single Family Residence
Condition
- Updated/Remodeled,Turnkey
- New construction: No
- Year built: 1979
Utilities & green energy
- Sewer: Septic Type Unknown
- Water: Public
- Utilities for property: Cable Available, Electricity Available, Natural Gas Available, Phone Available, Sewer Available, Water Available
Community & HOA
Community
- Features: Biking, Hiking, Street Lights, Sidewalks, Park
- Security: Prewired, Security System, Closed Circuit Camera(s), Carbon Monoxide Detector(s), Security Gate, Smoke Detector(s)
Location
- Region: Beverly Hills
Financial & listing details
- Price per square foot: $607/sqft
- Tax assessed value: $3,183,090
- Annual tax amount: $38,621
- Date on market: 10/21/2025
- Cumulative days on market: 198 days
- Listing terms: Cash,Conventional
- Inclusions: All TVs, appliances, security system, and cameras
- Exclusions: Staging