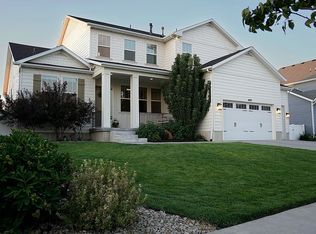Fully Finished 2 story with basement. Fully wrapped in Hardie Board siding. 3 car garage with additional RV storage space. Fully fenced yard. 10' ceilings on the main level and 9' upstairs. 8' doors on top two levels. Solid core doors in Master and basement. Master-Sized bedroom with 3/4 bath on the main floor. This space is perfect for a guest room, older child, or live-in family member. Additional 1/2 bath conveniently located off the mudroom/garage. Cubby system as well as coat/broom closet in mudroom. Large kitchen with white shaker cabinetry, 4'x8' island, and walk in pantry. Open concept living area with custom shiplap fireplace which is wired for a TV if desired. Formal Dining/music room as well as a flex room/office on the main level. Oversized Master with tray ceiling, laundry room, and 3 additional bedrooms on the 2nd floor. Basement has a large play room or office area, generous cold storage, TV room, and home gym. Home gym has rubber flooring and is wired for TV. Great for at home workouts. TV room is roughed in for kitchenette with fridge/microwave and is wired for 7 channel surround sound. Mother in Law Apartment has an additional bedroom with stackable laundry, 3/4 bath, living room, full-sized kitchen, and pantry storage. Additional insulation and R-Channel sound proofing in basement ceiling and between MIL/TV Room. Plantation shutters throughout the home. Walkout basement entry located off the MIL. Touchpad exterior and interior entry for the MIL. Front and back yards have been professionally designed by a landscape architect. This includes several outdoor living spaces. Large 14'x20' covered patio with ceiling fan for relaxation. Rock firepit area plumbed for gas. Large concrete area for play (basketball, scooters, etc). Stepped grow boxes along fence lines and fruit trees. Large corner patio (stubbed for gas). This space is perfect for grilling or an above ground pool. Large play area with trampoline, playset, and high depth rubber mulch for safety. French drain in play area. Trampoline has been anchored to concrete moorings below ground so that it will not move. Walled bench seating around play area to keep the rubber mulch in and room to gather as children play. Custom modern concrete and metal edging around flower bed areas with decorative rock. Additional features include: water softener, reverse osmosis water filtration system, whole home humidifier, security cameras, whole home CAT5 networking, Safe-Rack garage storage, energy efficient furnace and appliances, can lights throughout home, Nest Controled heating/cooling and ceiling fans, quartz countertops throughout, white cultured marble showers in 3/4 bath and master bath, decora light switches throughout, showcase outdoor lighting on timer, adult height elongated toilets in all but kid's upstairs bath, and outlets in eaves for holiday lights.
This property is off market, which means it's not currently listed for sale or rent on Zillow. This may be different from what's available on other websites or public sources.
