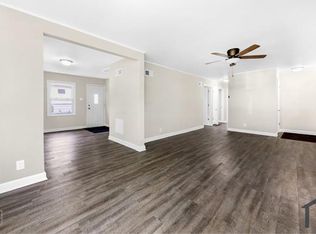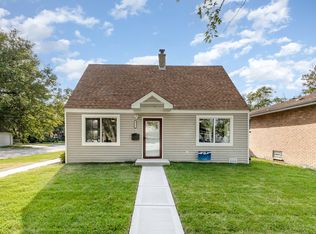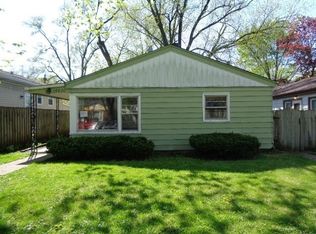Closed
$226,600
16802 Anthony Ave, Hazel Crest, IL 60429
4beds
1,682sqft
Single Family Residence
Built in 1953
3,125 Square Feet Lot
$229,000 Zestimate®
$135/sqft
$2,924 Estimated rent
Home value
$229,000
$206,000 - $254,000
$2,924/mo
Zestimate® history
Loading...
Owner options
Explore your selling options
What's special
Welcome to this beautifully renovated earth-tone ranch, perfectly situated on a spacious corner lot. Step inside to discover a bright, open floor plan with a large living area ideal for relaxing or entertaining. The open-concept kitchen shines with brand-new quartz countertops, sleek stainless steel appliances, elegant gold finishes, and custom cabinets. Four generously sized bedrooms provide comfort and flexibility, complemented by two full, modern bathrooms. Enjoy the glow of natural light pouring through every room, highlighting the home's thoughtful design. Every detail has been updated-from new roof, windows, plumbing, and electric to stylish six-panel doors, baseboard trim, vinyl floors, water heater, furnace, and AC. This home is move in ready with no maintained to be expected for a long time. The craftsmanship is meticulous, creating a space that feels both refined and inviting. Complete with a 1-car garage, this home blends function with charm. It's not just a house-it's a place you'll love to live. Taxes may be lower with homeowner exemption. FHA/VA loans welcome. Seller will consider buyer closing costs.
Zillow last checked: 8 hours ago
Listing updated: October 26, 2025 at 11:58am
Listing courtesy of:
Mark Goodman 773-988-5469,
Home First Realty Inc
Bought with:
Isac Villanueva
Listing Leaders Northwest, Inc
Source: MRED as distributed by MLS GRID,MLS#: 12436587
Facts & features
Interior
Bedrooms & bathrooms
- Bedrooms: 4
- Bathrooms: 2
- Full bathrooms: 2
Primary bedroom
- Features: Bathroom (Full)
- Level: Main
- Area: 140 Square Feet
- Dimensions: 14X10
Bedroom 2
- Level: Main
- Area: 121 Square Feet
- Dimensions: 11X11
Bedroom 3
- Level: Main
- Area: 99 Square Feet
- Dimensions: 11X9
Bedroom 4
- Level: Main
- Area: 130 Square Feet
- Dimensions: 13X10
Dining room
- Level: Main
- Dimensions: COMBO
Family room
- Level: Main
- Area: 273 Square Feet
- Dimensions: 21X13
Kitchen
- Level: Main
- Area: 90 Square Feet
- Dimensions: 10X9
Laundry
- Level: Main
- Area: 30 Square Feet
- Dimensions: 6X5
Living room
- Level: Main
- Area: 299 Square Feet
- Dimensions: 23X13
Heating
- Natural Gas
Cooling
- Central Air
Appliances
- Included: Range, Dishwasher, Refrigerator, Microwave
Features
- Basement: Crawl Space
Interior area
- Total structure area: 0
- Total interior livable area: 1,682 sqft
Property
Parking
- Total spaces: 2
- Parking features: On Site, Detached, Garage
- Garage spaces: 2
Accessibility
- Accessibility features: No Disability Access
Features
- Stories: 1
Lot
- Size: 3,125 sqft
- Dimensions: 25 X 125
Details
- Parcel number: 29301090150000
- Special conditions: None
Construction
Type & style
- Home type: SingleFamily
- Architectural style: Ranch
- Property subtype: Single Family Residence
Materials
- Frame
Condition
- New construction: No
- Year built: 1953
- Major remodel year: 2025
Utilities & green energy
- Sewer: Public Sewer
- Water: Public
Community & neighborhood
Location
- Region: Hazel Crest
Other
Other facts
- Listing terms: Conventional
- Ownership: Fee Simple
Price history
| Date | Event | Price |
|---|---|---|
| 10/3/2025 | Sold | $226,600+115.8%$135/sqft |
Source: | ||
| 1/31/2025 | Sold | $105,000+26.5%$62/sqft |
Source: | ||
| 10/9/2024 | Sold | $83,000-21%$49/sqft |
Source: Public Record | ||
| 10/22/2019 | Sold | $105,000+20.7%$62/sqft |
Source: Public Record | ||
| 10/21/2013 | Sold | $87,000+222.2%$52/sqft |
Source: Public Record | ||
Public tax history
| Year | Property taxes | Tax assessment |
|---|---|---|
| 2023 | $4,931 -17.2% | $7,699 +11.9% |
| 2022 | $5,957 +2.9% | $6,881 |
| 2021 | $5,791 -20.4% | $6,881 -25.4% |
Find assessor info on the county website
Neighborhood: 60429
Nearby schools
GreatSchools rating
- 1/10Jesse C White Learning AcademyGrades: PK-8Distance: 0.2 mi
- 3/10Thornwood High SchoolGrades: 9-12Distance: 3.5 mi
Schools provided by the listing agent
- District: 152.5
Source: MRED as distributed by MLS GRID. This data may not be complete. We recommend contacting the local school district to confirm school assignments for this home.

Get pre-qualified for a loan
At Zillow Home Loans, we can pre-qualify you in as little as 5 minutes with no impact to your credit score.An equal housing lender. NMLS #10287.
Sell for more on Zillow
Get a free Zillow Showcase℠ listing and you could sell for .
$229,000
2% more+ $4,580
With Zillow Showcase(estimated)
$233,580

