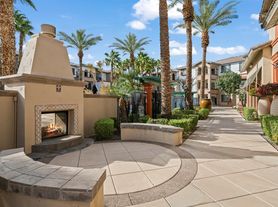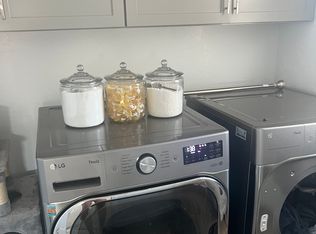How would you like to live in this 2024 built home that like brand new! Now is your opportunity. An functional floor plan featuring 4 bedrooms and 3 full bathrooms! A bedroom and full bath on the first floor makes it ideal for all! The upgraded kitchen feautures stainless appliances to include a GAS range and refrigerator. You will be happy to find a dedicated pantry! The kitchen opens to the great room which is perfect for entertaining or daily family living. Upstairs you will find a spacious primary bedroom. The bathroom offers dual sinks, a walk in shower, and huge walk in closet. Two additional bedrooms share a full size bathroom. An upstairs laundry room complete with washer and dryer along with a loft are an added bonus! The low maintenance backyard features artificial turf, fruit trees, and desert plants!
A 2 car garage with epoxy flooring will keep it looking nice and tidy!
As a resident of Paradisi, you'll enjoy a wealth of amenities, including parks, walking trails, basketball courts, BBQ grills, clubhouse, a community pool, fun playgrounds and a fitness center!
You will love the new Prasada shopping and dining area located only a mile away!
House for rent
$2,600/mo
16802 W Desert Mirage Dr, Surprise, AZ 85388
4beds
2,358sqft
Price may not include required fees and charges.
Singlefamily
Available now
No pets
Central air, ceiling fan
Dryer included laundry
2 Parking spaces parking
Natural gas
What's special
Functional floor planDesert plantsWalk in showerFruit treesArtificial turfDedicated pantryLow maintenance backyard
- 1 day |
- -- |
- -- |
Travel times
Looking to buy when your lease ends?
Consider a first-time homebuyer savings account designed to grow your down payment with up to a 6% match & a competitive APY.
Facts & features
Interior
Bedrooms & bathrooms
- Bedrooms: 4
- Bathrooms: 3
- Full bathrooms: 3
Heating
- Natural Gas
Cooling
- Central Air, Ceiling Fan
Appliances
- Included: Dryer, Stove, Washer
- Laundry: Dryer Included, In Unit, Inside, Washer Included
Features
- 3/4 Bath Master Bdrm, Breakfast Bar, Ceiling Fan(s), Double Vanity, High Speed Internet, Kitchen Island, Pantry, Upstairs, Walk In Closet
- Flooring: Carpet, Tile
Interior area
- Total interior livable area: 2,358 sqft
Property
Parking
- Total spaces: 2
- Parking features: Covered
- Details: Contact manager
Features
- Stories: 2
- Exterior features: Contact manager
Details
- Parcel number: 50107506
Construction
Type & style
- Home type: SingleFamily
- Property subtype: SingleFamily
Materials
- Roof: Tile
Condition
- Year built: 2024
Community & HOA
Community
- Features: Clubhouse, Fitness Center
HOA
- Amenities included: Fitness Center
Location
- Region: Surprise
Financial & listing details
- Lease term: Contact For Details
Price history
| Date | Event | Price |
|---|---|---|
| 11/20/2025 | Listed for rent | $2,600-1.9%$1/sqft |
Source: ARMLS #6949425 | ||
| 11/27/2024 | Listing removed | $2,650$1/sqft |
Source: Zillow Rentals | ||
| 11/12/2024 | Listed for rent | $2,650$1/sqft |
Source: Zillow Rentals | ||
| 10/30/2024 | Sold | $499,405-0.7%$212/sqft |
Source: | ||
| 9/2/2024 | Pending sale | $502,935$213/sqft |
Source: | ||

