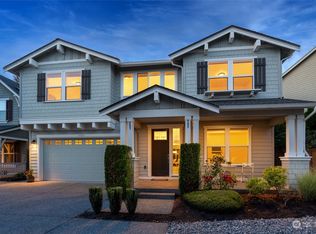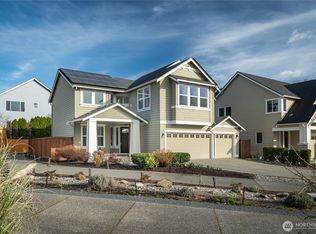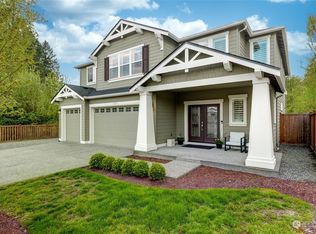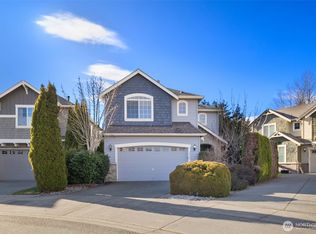Sold
Listed by:
Michelle Thomas,
COMPASS
Bought with: Keller Williams Eastside
$1,400,000
16803 37th Drive SE, Bothell, WA 98012
4beds
2,591sqft
Single Family Residence
Built in 2015
7,405.2 Square Feet Lot
$1,395,300 Zestimate®
$540/sqft
$3,947 Estimated rent
Home value
$1,395,300
$1.30M - $1.49M
$3,947/mo
Zestimate® history
Loading...
Owner options
Explore your selling options
What's special
Welcome to this gorgeous home with East facing entrance on a lush greenbelt. With over $100K in upgrades, this home boasts 4 beds, 2.5 baths, bonus room, & den. The main floor showcases new Luxury Vinyl Plank, a spacious great room, and a gourmet kitchen equipped with a walk-in pantry, shaker cabinets, quartz countertops, & stainless steel appliances, & pot filler. The expansive primary suite, with luxury bathroom, offers stunning views of the preserve. Professionally landscaped, Low maintenance backyard, featuring a covered deck and waterfall, perfect for entertaining & relaxation. Enjoy the comfort of central AC. Located in a peaceful cul-de-sac, the home is zoned to highly rated schools. Minutes to Mill Creek town center.
Zillow last checked: 8 hours ago
Listing updated: October 26, 2025 at 04:04am
Listed by:
Michelle Thomas,
COMPASS
Bought with:
Shannon Kohli, 128475
Keller Williams Eastside
Source: NWMLS,MLS#: 2401005
Facts & features
Interior
Bedrooms & bathrooms
- Bedrooms: 4
- Bathrooms: 3
- Full bathrooms: 2
- 1/2 bathrooms: 1
- Main level bathrooms: 1
Other
- Level: Main
Den office
- Level: Main
Dining room
- Level: Main
Entry hall
- Level: Main
Great room
- Level: Main
Kitchen with eating space
- Level: Main
Heating
- Fireplace, Forced Air, Electric, Natural Gas
Cooling
- Central Air
Appliances
- Included: Dishwasher(s), Disposal, Dryer(s), Microwave(s), Refrigerator(s), Stove(s)/Range(s), Washer(s), Garbage Disposal, Water Heater: Tankless, Water Heater Location: Garage
Features
- Bath Off Primary, Dining Room, Walk-In Pantry
- Flooring: Ceramic Tile, Engineered Hardwood, Carpet
- Windows: Double Pane/Storm Window
- Basement: None
- Number of fireplaces: 1
- Fireplace features: Gas, Main Level: 1, Fireplace
Interior area
- Total structure area: 2,591
- Total interior livable area: 2,591 sqft
Property
Parking
- Total spaces: 2
- Parking features: Attached Garage
- Attached garage spaces: 2
Features
- Levels: Two
- Stories: 2
- Entry location: Main
- Patio & porch: Bath Off Primary, Double Pane/Storm Window, Dining Room, Fireplace, Sprinkler System, Vaulted Ceiling(s), Walk-In Closet(s), Walk-In Pantry, Water Heater
- Has view: Yes
- View description: Territorial
Lot
- Size: 7,405 sqft
- Features: Cul-De-Sac, Curbs, Paved, Sidewalk, Electric Car Charging, Fenced-Fully, Gas Available, High Speed Internet, Patio, Sprinkler System
- Topography: Level
- Residential vegetation: Fruit Trees, Garden Space
Details
- Parcel number: 01145000000400
- Zoning: R7200
- Zoning description: Jurisdiction: County
- Special conditions: Standard
Construction
Type & style
- Home type: SingleFamily
- Architectural style: Craftsman
- Property subtype: Single Family Residence
Materials
- Cement Planked, Cement Plank
- Foundation: Poured Concrete
- Roof: Composition
Condition
- Very Good
- Year built: 2015
Details
- Builder name: Village Life
Utilities & green energy
- Electric: Company: Snohomish PUD
- Sewer: Sewer Connected, Company: Silver Lake
- Water: Public, Company: Silver Lake
Green energy
- Energy efficient items: Advanced Wall
Community & neighborhood
Community
- Community features: CCRs, Park
Location
- Region: Bothell
- Subdivision: Bothell
HOA & financial
HOA
- HOA fee: $195 quarterly
- Association phone: 480-254-9721
Other
Other facts
- Listing terms: Cash Out,Conventional
- Cumulative days on market: 40 days
Price history
| Date | Event | Price |
|---|---|---|
| 9/25/2025 | Sold | $1,400,000-3.4%$540/sqft |
Source: | ||
| 8/28/2025 | Pending sale | $1,449,950+29.7%$560/sqft |
Source: | ||
| 6/30/2021 | Sold | $1,118,000+94.4%$431/sqft |
Source: | ||
| 4/4/2016 | Sold | $575,000+1.8%$222/sqft |
Source: | ||
| 5/15/2015 | Sold | $564,900$218/sqft |
Source: Public Record | ||
Public tax history
| Year | Property taxes | Tax assessment |
|---|---|---|
| 2024 | $11,931 +12.8% | $1,266,000 +12.3% |
| 2023 | $10,581 +3% | $1,127,200 -6% |
| 2022 | $10,273 +30.6% | $1,199,400 +51.1% |
Find assessor info on the county website
Neighborhood: 98012
Nearby schools
GreatSchools rating
- 10/10Tambark Creek Elementary SchoolGrades: PK-5Distance: 0.8 mi
- 8/10Gateway Middle SchoolGrades: 6-8Distance: 1.4 mi
- 9/10Henry M. Jackson High SchoolGrades: 9-12Distance: 2.3 mi
Schools provided by the listing agent
- Elementary: Tambark Creek Elementary
- Middle: Gateway Mid
- High: Henry M. Jackson Hig
Source: NWMLS. This data may not be complete. We recommend contacting the local school district to confirm school assignments for this home.

Get pre-qualified for a loan
At Zillow Home Loans, we can pre-qualify you in as little as 5 minutes with no impact to your credit score.An equal housing lender. NMLS #10287.
Sell for more on Zillow
Get a free Zillow Showcase℠ listing and you could sell for .
$1,395,300
2% more+ $27,906
With Zillow Showcase(estimated)
$1,423,206


