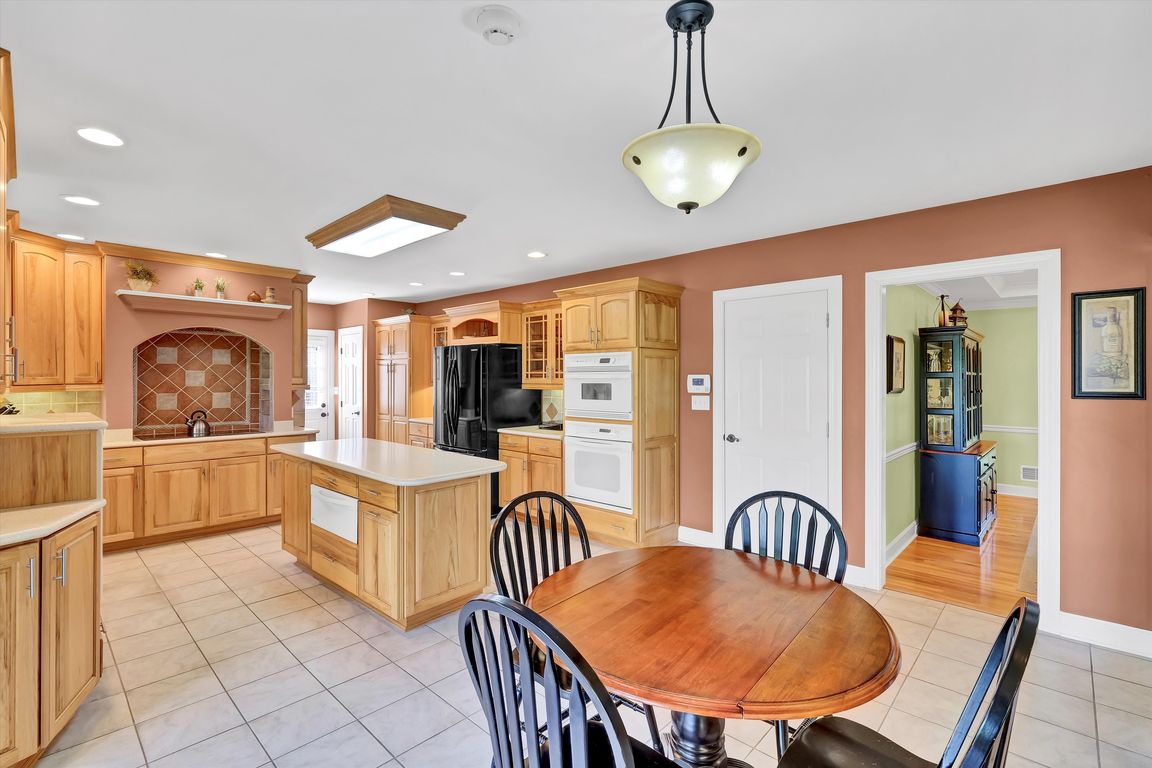
For salePrice cut: $10K (11/21)
$630,000
5beds
4,969sqft
16803 Polo Fields Ln, Louisville, KY 40245
5beds
4,969sqft
Single family residence
Built in 1994
0.31 Acres
3 Attached garage spaces
$127 price/sqft
$500 annually HOA fee
What's special
Stone fireplaceFamily roomCozy dining areaCovered patioPrime golf course lotFinished walkout basementWarming drawer
An Expansive 4,969 Sq. Ft. of Living Space! With an impressive 4,969 total finished square feet—3,399 above ground plus 1,570 in the finished walkout basement—this beautifully maintained 1.5-story home offers more than enough room for everyone, everything, and every occasion. Situated on a prime golf course lot with sweeping views of the fairway ...
- 202 days |
- 979 |
- 30 |
Source: GLARMLS,MLS#: 1686370
Travel times
Kitchen
Living Room
Primary Bedroom
Zillow last checked: 8 hours ago
Listing updated: November 21, 2025 at 06:41am
Listed by:
Michelle Kremer-Bruner,
Semonin Realtors,
Jannai Smith 502-716-3200
Source: GLARMLS,MLS#: 1686370
Facts & features
Interior
Bedrooms & bathrooms
- Bedrooms: 5
- Bathrooms: 5
- Full bathrooms: 4
- 1/2 bathrooms: 1
Primary bedroom
- Level: First
- Area: 323.7
- Dimensions: 16.60 x 19.50
Primary bedroom
- Description: Private bath/wall-in closet
- Level: Second
- Area: 741.6
- Dimensions: 30.90 x 24.00
Bedroom
- Level: Second
- Area: 197.4
- Dimensions: 14.00 x 14.10
Bedroom
- Level: Second
- Area: 286.79
- Dimensions: 11.90 x 24.10
Bedroom
- Level: Basement
- Area: 211.58
- Dimensions: 14.90 x 14.20
Primary bathroom
- Description: Jet tub/step in shower
- Level: First
Half bathroom
- Level: First
Full bathroom
- Level: Second
Full bathroom
- Level: Second
Full bathroom
- Level: Basement
Den
- Description: With glass doors
- Level: Basement
- Area: 233.64
- Dimensions: 13.20 x 17.70
Dining room
- Level: First
- Area: 184.71
- Dimensions: 14.10 x 13.10
Family room
- Description: Stone fireplace and wet bar
- Level: Basement
- Area: 695.98
- Dimensions: 39.10 x 17.80
Great room
- Description: Large great roomw/stone fireplace
- Level: First
- Area: 477.04
- Dimensions: 26.80 x 17.80
Kitchen
- Description: All appliances remain
- Level: First
- Area: 418.69
- Dimensions: 28.10 x 14.90
Kitchen
- Description: Kitchenette
- Level: Basement
- Area: 293.53
- Dimensions: 14.90 x 19.70
Laundry
- Level: First
Sun room
- Description: Overlooks fairway and lake
- Level: First
- Area: 327.6
- Dimensions: 28.00 x 11.70
Heating
- Forced Air, Natural Gas
Features
- Open Floorplan
- Basement: Walkout Finished
- Number of fireplaces: 2
Interior area
- Total structure area: 3,399
- Total interior livable area: 4,969 sqft
- Finished area above ground: 3,399
- Finished area below ground: 1,570
Property
Parking
- Total spaces: 3
- Parking features: Attached, Entry Side
- Attached garage spaces: 3
Features
- Stories: 2
- Patio & porch: Deck, Patio
- Pool features: Association
- Fencing: Other,Full
Lot
- Size: 0.31 Acres
- Features: Covt/Restr, Sidewalk, Storm Sewer
Details
- Parcel number: 263001990000
Construction
Type & style
- Home type: SingleFamily
- Property subtype: Single Family Residence
Materials
- Stucco
- Foundation: Concrete Perimeter
- Roof: Shingle
Condition
- Year built: 1994
Utilities & green energy
- Sewer: Public Sewer
- Water: Public
- Utilities for property: Electricity Connected, Natural Gas Connected
Community & HOA
Community
- Subdivision: Polo Fields
HOA
- Has HOA: Yes
- Amenities included: Clubhouse, Golf Course, Playground, Pool
- HOA fee: $500 annually
Location
- Region: Louisville
Financial & listing details
- Price per square foot: $127/sqft
- Tax assessed value: $440,000
- Annual tax amount: $4,616
- Date on market: 10/8/2025
- Electric utility on property: Yes